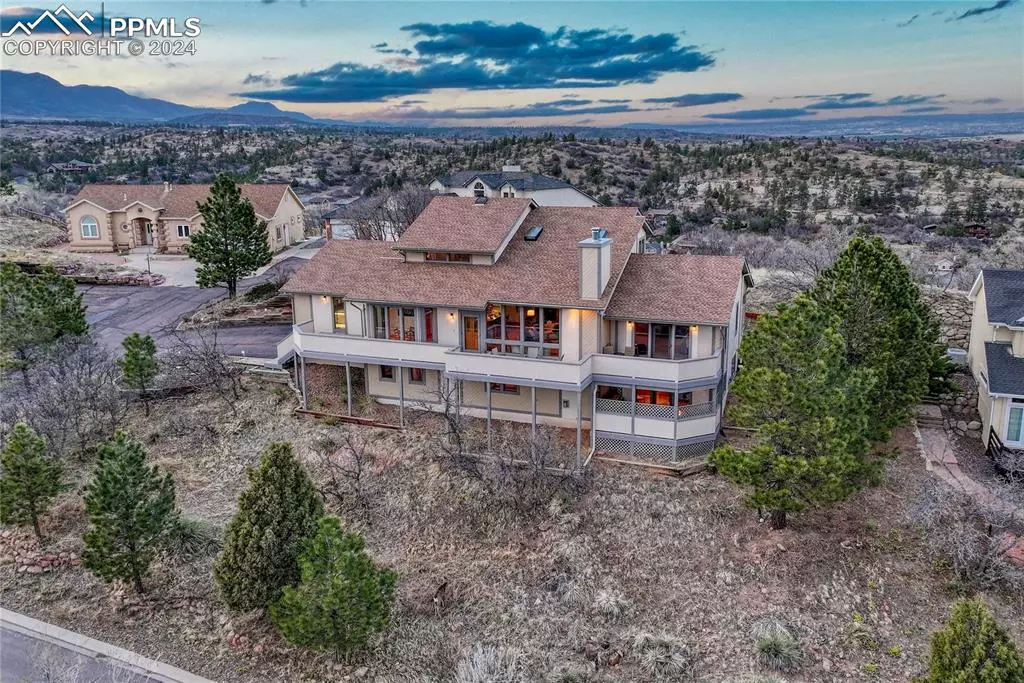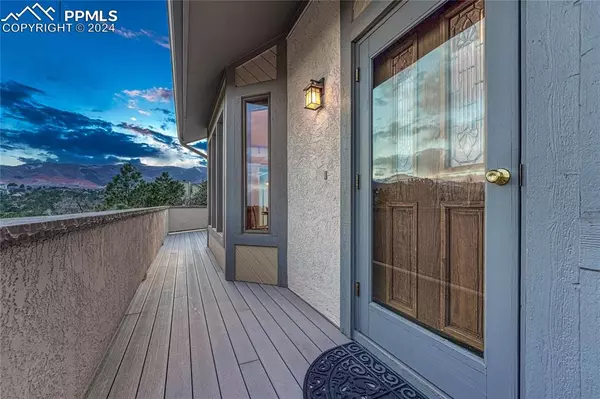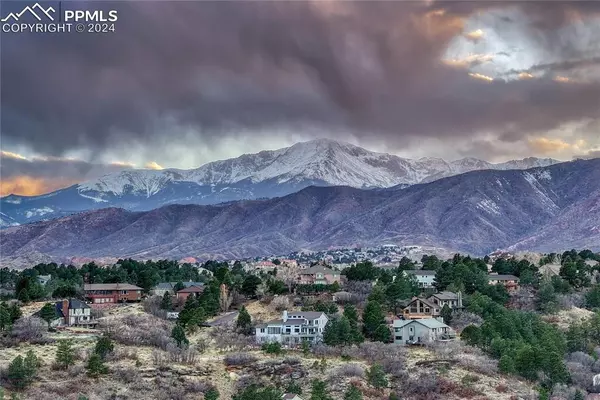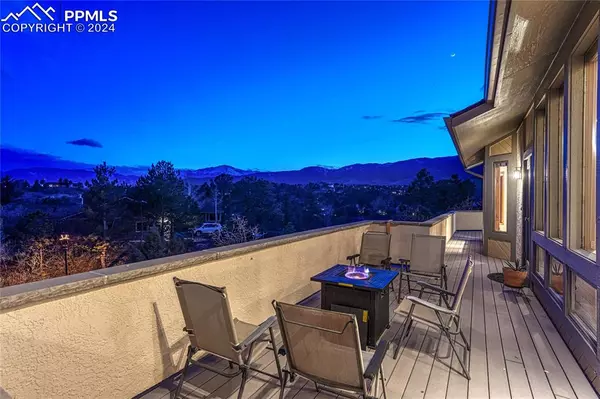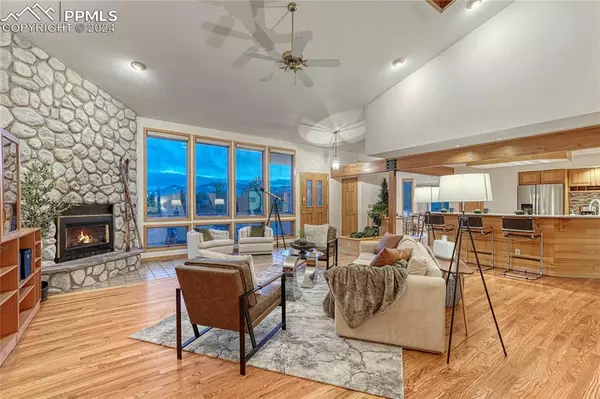$950,000
$875,000
8.6%For more information regarding the value of a property, please contact us for a free consultation.
7715 Delmonico DR Colorado Springs, CO 80919
5 Beds
4 Baths
4,506 SqFt
Key Details
Sold Price $950,000
Property Type Single Family Home
Sub Type Single Family
Listing Status Sold
Purchase Type For Sale
Square Footage 4,506 sqft
Price per Sqft $210
MLS Listing ID 3817540
Sold Date 05/14/24
Style 2 Story
Bedrooms 5
Full Baths 2
Half Baths 1
Three Quarter Bath 1
Construction Status Existing Home
HOA Y/N No
Year Built 1986
Annual Tax Amount $2,442
Tax Year 2022
Lot Size 0.344 Acres
Property Description
This home could easily be described as Denver Loft meets Colorado Ski Lodge! Exposed architectural beams, floor to ceiling stone fireplace, 2nd story open loft looking down on the main level, vaulted ceilings, walls of windows to capture the spectacular views. The everyday experience in this home is like living in a Vacation Destination. The main level has vast Pikes Peak & Rocky Mountain Range views out every window! Glance out the east side windows at night and you’re mesmerized by twinkling city lights. Enjoy your morning cup of coffee watching the mountain range as it turns salmon-colored (as the sun rises) against Colorado’s much acclaimed blue skies each morning, and just a few hours later, have your breath taken away as the mountain range turns indigo blue and the sky dissolves in orange, yellow & purple as the sun sets behind it. Enjoy watching The Thunderbirds, doing their thrilling tricks & flyovers during AFA graduation week. Labor Day Lift-off weekend you’ll watch 100’s of colorful hot air balloons meander across the city skies, & on the 4th of July, you’ll enjoy multiple fireworks shows from your deck! This neighborhood is one in which everyone enjoys a Colorado Lifestyle with its outdoor living- cyclists, walking the pups, and seeing a multitude of wildlife including a gaggle of wild turkeys strutting up the street occasionally. The 4 homes built atop this shared driveway (mini cul-de-sac) chose these lots, decades ago, for one thing- Unmatched Views! The black-top south-facing driveway holds much of the sun’s heat, causing the snow to melt as soon as the sun comes up, so no real need to shovel. Additional Fun facts: the home is xeriscaped in front, with natural landscaping in the back, so No Yardwork! The 3-car heated garage has a 2nd story open storage area, with a workshop tucked in below it. Truly a one-of-a-kind home nestled in a one-of-a-kind neighborhood! Come take a Look Inside!
Location
State CO
County El Paso
Area Mount Woodmen Estates
Interior
Interior Features 6-Panel Doors, 9Ft + Ceilings, Beamed Ceilings, French Doors, Skylight (s), Vaulted Ceilings, See Prop Desc Remarks
Cooling Ceiling Fan(s), Other
Flooring Carpet, Ceramic Tile, Wood
Fireplaces Number 1
Fireplaces Type Basement, Gas, Main Level, Two
Laundry Electric Hook-up, Main
Exterior
Parking Features Attached
Garage Spaces 3.0
Utilities Available Cable Connected, Telephone
Roof Type Composite Shingle
Building
Lot Description 360-degree View, City View, Corner, Cul-de-sac, Hillside, Mountain View, View of Pikes Peak, View of Rock Formations
Foundation Full Basement, Walk Out
Water Municipal
Level or Stories 2 Story
Finished Basement 90
Structure Type Framed on Lot
Construction Status Existing Home
Schools
School District Academy-20
Others
Special Listing Condition Not Applicable
Read Less
Want to know what your home might be worth? Contact us for a FREE valuation!

Our team is ready to help you sell your home for the highest possible price ASAP



