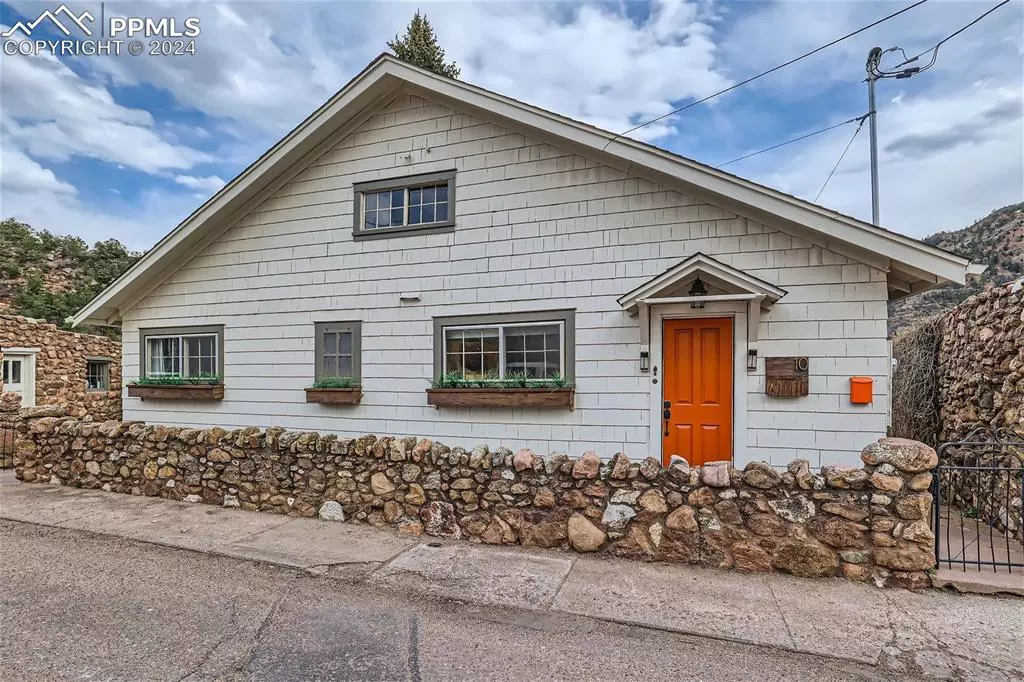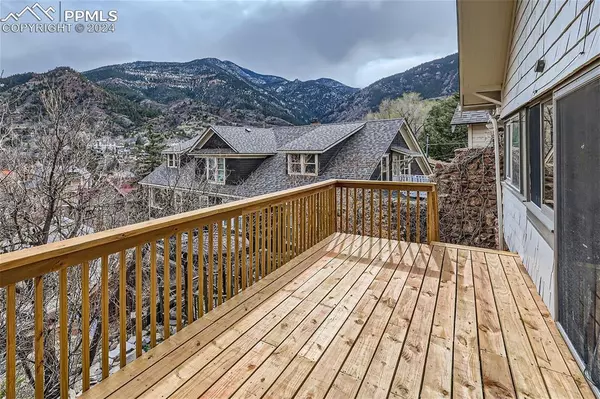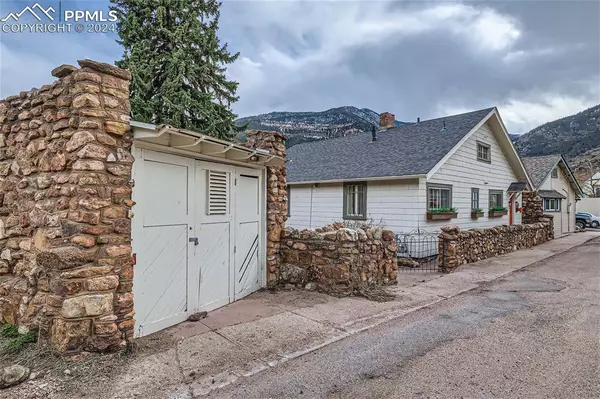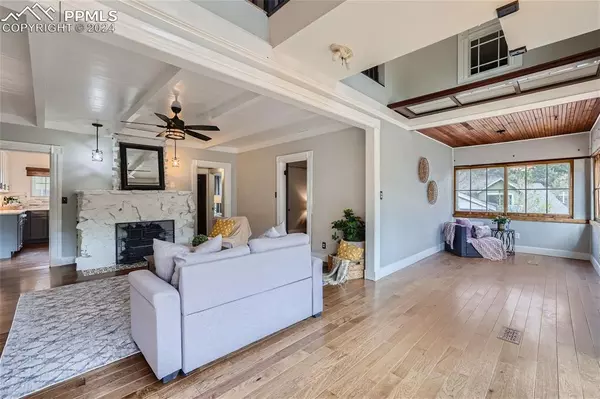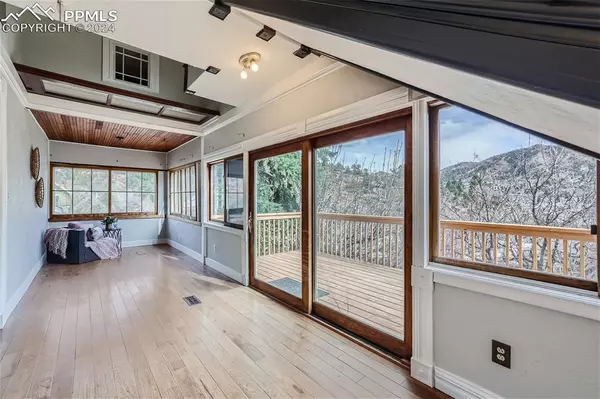$535,000
$539,000
0.7%For more information regarding the value of a property, please contact us for a free consultation.
10 Dudley RD Manitou Springs, CO 80829
2 Beds
1 Bath
2,004 SqFt
Key Details
Sold Price $535,000
Property Type Single Family Home
Sub Type Single Family
Listing Status Sold
Purchase Type For Sale
Square Footage 2,004 sqft
Price per Sqft $266
MLS Listing ID 7071025
Sold Date 05/10/24
Style 1.5 Story
Bedrooms 2
Full Baths 1
Construction Status Existing Home
HOA Y/N No
Year Built 1910
Annual Tax Amount $1,763
Tax Year 2022
Lot Size 5,625 Sqft
Property Description
VIEWS and tons of light with many updates in Historic Manitou Springs!
This recently remodeled home offers the perfect blend of upgrades and historic charm, all while boasting breathtaking views of the foothills.
As you step inside, you'll notice hardwood floors throughout the main level, newer paint, a newer washer & dryer and light fixtures.
The recently remodeled kitchen features new cabinets, quartz countertops, under cabinet lighting, stone backsplash, stainless steel appliances, new light fixtures and ample storage space.
The living area features a large decorative stone fireplace (not operational), beamed ceilings and hardwood floors open to the bright sunroom. A wall of South facing windows in the back of the home offer a flood of natural light.
Two bedrooms and a full bath are located off the living area. Walk out to the new deck and take in the views of the incline, town and the foothills! Look further on the main level to the sunroom area, office in the back, the gorgeous staircase leading to the half story loft upstairs, and a small glassed in porch off the office.
Up the stairs is a partitioned loft; the back side room was most recently used as a guest room and the front room a large closet/glam room. There is also extra storage under the eaves on both sides of the loft.
Outside, you'll find many areas for gardening; the side yard facing East is a great place for planting including the tiered levels behind the one car garage and garden shed. A gazebo and bench round out the backyard.
Conveniently located within walking distance to the charming shops, restaurants, and attractions of downtown Manitou Springs, this home offers the perfect combination of serenity and convenience. Don't miss your opportunity to own a piece of history in one of Colorado's most beloved communities. Schedule your showing today!
Location
State CO
County El Paso
Area Spencers
Interior
Cooling Ceiling Fan(s)
Flooring Carpet, Vinyl/Linoleum, Wood
Fireplaces Number 2
Fireplaces Type One
Laundry Main
Exterior
Parking Features Detached
Garage Spaces 1.0
Utilities Available Cable Available, Electricity Connected, Natural Gas Connected
Roof Type Composite Shingle
Building
Lot Description City View, Mountain View, Sloping
Foundation Partial Basement
Water Municipal
Level or Stories 1.5 Story
Structure Type Framed on Lot
Construction Status Existing Home
Schools
School District Manitou Springs-14
Others
Special Listing Condition Broker Owned, Lead Base Paint Discl Req, See Show/Agent Remarks
Read Less
Want to know what your home might be worth? Contact us for a FREE valuation!

Our team is ready to help you sell your home for the highest possible price ASAP



