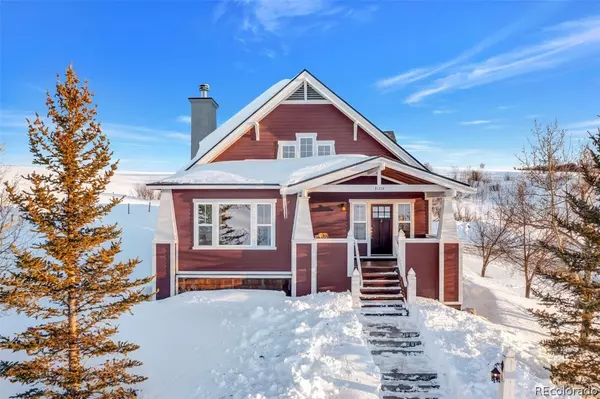$2,000,000
$2,150,000
7.0%For more information regarding the value of a property, please contact us for a free consultation.
31714 Whiskey Hill LN Steamboat Springs, CO 80487
4 Beds
3 Baths
3,134 SqFt
Key Details
Sold Price $2,000,000
Property Type Single Family Home
Sub Type Single Family Residence
Listing Status Sold
Purchase Type For Sale
Square Footage 3,134 sqft
Price per Sqft $638
Subdivision Steamboat Hills Subd
MLS Listing ID SS2744476
Sold Date 05/15/24
Bedrooms 4
Full Baths 2
Half Baths 1
Year Built 1998
Annual Tax Amount $3,933
Tax Year 2022
Lot Size 2.100 Acres
Acres 2.1
Property Description
Experience the epitome of mountain living in this picturesque Craftsman-style retreat situated on over 2 pristine acres. This masterpiece boasts 4-bedroom, 2.5-bathroom with over 3,000 square feet of luxurious living, combining artisanal charm, distinctive architectural elements, and complementary finishes with modern amenities for year-round Steamboat Springs bliss. Vaulted ceilings and warm wood finishes accentuate the exquisite craftsmanship throughout, complemented by two wood-burning fireplaces, creating a haven for cozy evenings. Whip up culinary delights in the charming kitchen boasting cherry floors, newer appliances, and a custom pantry, while panoramic views from every window invite you to soak in the stunning scenery. Unwind in the spacious main-floor primary suite with his and hers closets, relaxing bathroom, and private access to the hot tub under the starry sky. The lower-level features three additional bedrooms, a second living room, and a bathroom with his and hers sinks, providing ample space for guests. Outside, revel in the rural tranquility of the backyard while enjoying breathtaking views of the valley and mountains. The expansive 3-bay garage/workshop (1,000+ sqft!) offers the ideal space for hobbies or storing outdoor gear. Meticulously maintained, this home boasts a new roof, HVAC system (with heat, A/C, and a humidifier), and radon mitigation system, ensuring comfort and peace of mind for years to come. Located within the Steamboat Springs School District and just 8 miles from downtown Steamboat Springs and a short 15 minute drive from a world-class ski area and the Steamboat Pickle-ball/Tennis Center. Nestled in the tranquil countryside, this charming property offers breathtaking views under the clear, starry skies, providing an unparalleled sense of serenity with minimal light pollution and absolute tranquility from the absence of traffic.. Basement: FULL
Location
State CO
County Routt
Area South Valley
Direction From Highway 40, turn onto CR 22, turn onto CR 35, turn L onto Whiskey Hill Ln.
Interior
Interior Features Fireplace, Vaulted Ceiling(s)
Heating Forced Air
Flooring Carpet, Tile, Wood
Fireplaces Number 2
Fireplaces Type Wood Burning
Furnishings Unfurnished
Fireplace Yes
Appliance Dishwasher, Microwave, Oven, Refrigerator
Laundry In Unit
Exterior
Parking Features Attached, Garage
Garage Spaces 3.0
Garage Description 3.0
Utilities Available Electricity Available, High Speed Internet Available, Propane, Septic Available
View Y/N Yes
View Mountain(s), Ski Area, Valley
Roof Type Composition
Street Surface Gravel
Total Parking Spaces 3
Building
Sewer Septic Tank
Schools
Elementary Schools Soda Creek
Middle Schools Steamboat Springs
High Schools Steamboat Springs
Others
Pets Allowed Yes
Tax ID R4201159
Pets Allowed Yes
Read Less
Want to know what your home might be worth? Contact us for a FREE valuation!

Our team is ready to help you sell your home for the highest possible price ASAP

Bought with Steamboat Sotheby's International Realty






