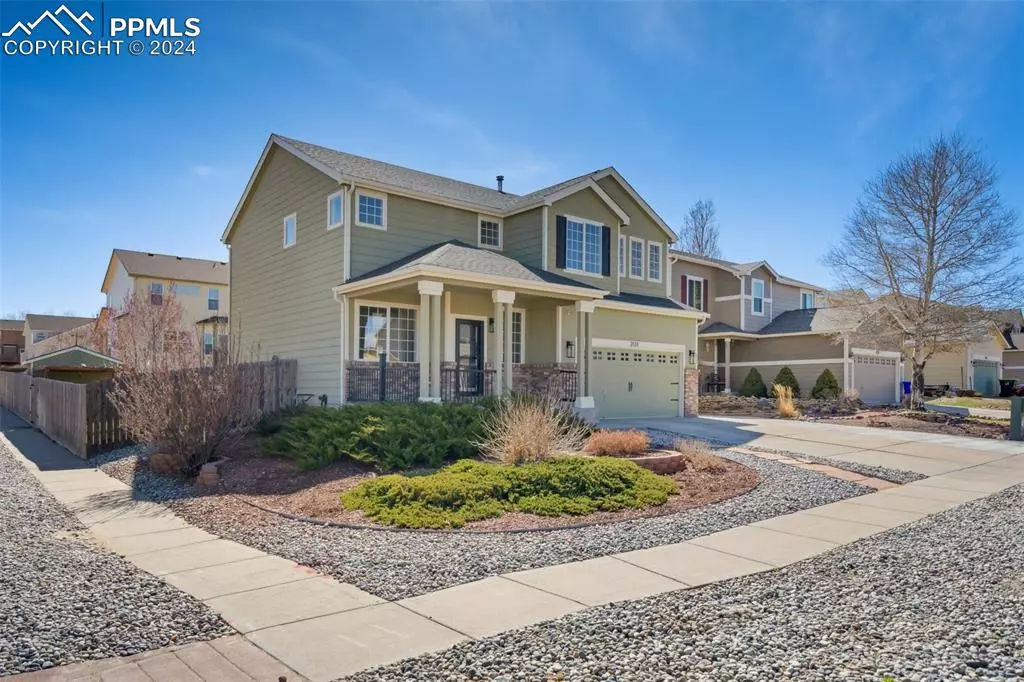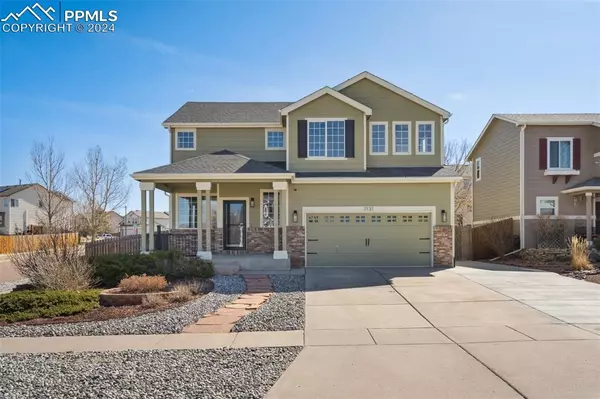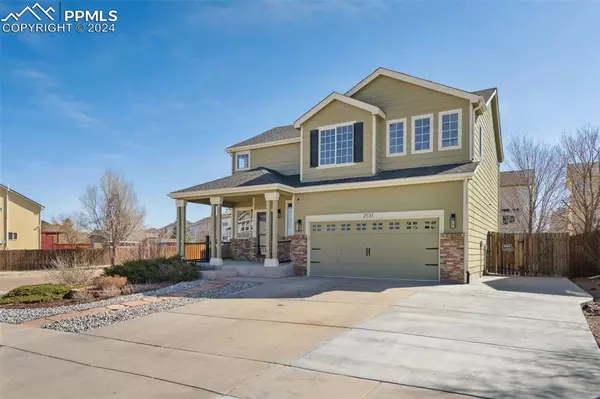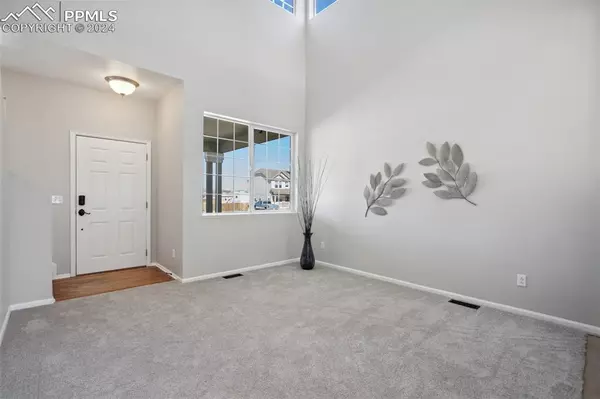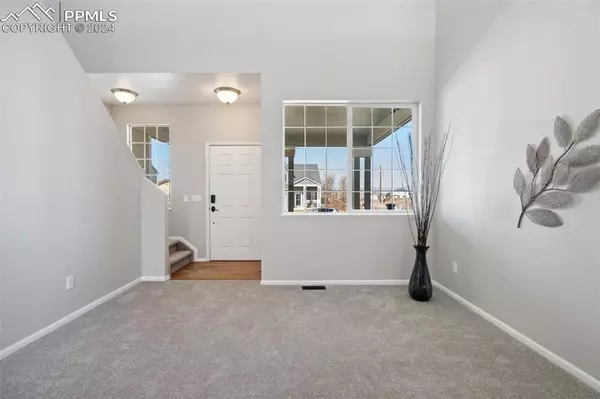$449,000
$448,999
For more information regarding the value of a property, please contact us for a free consultation.
2131 Springside DR Colorado Springs, CO 80951
3 Beds
3 Baths
1,839 SqFt
Key Details
Sold Price $449,000
Property Type Single Family Home
Sub Type Single Family
Listing Status Sold
Purchase Type For Sale
Square Footage 1,839 sqft
Price per Sqft $244
MLS Listing ID 6897613
Sold Date 05/14/24
Style 2 Story
Bedrooms 3
Full Baths 2
Half Baths 1
Construction Status Existing Home
HOA Y/N No
Year Built 2002
Annual Tax Amount $1,406
Tax Year 2022
Lot Size 6,940 Sqft
Property Description
Welcome to Your Dream Home in Claremont Ranch! This Charming Two-Story Residence Is Nestled on a Large Corner Lot with Breathtaking Mountain Views, Including Pikes Peak & the Front Range. As You Approach, You Are Greeted by the Inviting Curb Appeal of the Nicely Landscaped Front Yard, Accented by a Large Covered Front Porch Where You Can Unwind & Take in the Gorgeous View! A 2-Car Garage, Complete w/Metal Storage Racks, and an Extra-Wide Concrete Driveway Provide Ample Space for Parking Your Vehicles and Toys. Step Inside to Discover a Fully Updated & Newly Remodeled Interior Boasting Modern Amenities! New Paint Throughout The Entire Home! New Carpet! Stylish New Lighting Fixtures Create an Atmosphere of Elegance and Comfort. The Stunning Eat-In Kitchen Features New Quartz Countertops, Tile Backsplash, Stainless Steel Farm Sink, and Stainless Steel Appliances Including a Gas Range, Making Meal Preparation a Delight. A Cozy Great Room Sits Adjacent to the Kitchen, With Double-Sided Gas Fireplace Shared With The Front Living Room. The Convenient Main-Floor Bath is Also Updated With a New Vanity and Fixtures. Upstairs, You'll Find Three Bedrooms, Two Full Bathrooms, and a Large Loft Area, Perfect For a Home Office, Kiddo Play Space, or Creating a 4th Bedroom! Master Suite is a Serene Retreat With an Attached Bath Boasting a Double Vanity and a Large Soaking Tub & Shower, As Well As a Spacious Walk-In Closet. Guest Bedrooms Offer Plenty of Natural Light, With One Featuring Expansive Windows and the Other Boasting a Walk-In Closet. The Backyard is an Entertainer's Paradise, Featuring an Enormous Stamped Concrete Patio Leading to a Cozy Gas Firepit, Ideal for Gatherings With Family and Friends. Additionally, There's a Spacious Chicken Coop, Perfect For Those Interested in Raising Their Own Poultry! A Fenced Area With Gravel Serves as a Dog Run, Providing a Safe Space For Your Furry Companions to Play. This Home Is Like Brand New! Literally Nothing To Do But Move In!
Location
State CO
County El Paso
Area Claremont Ranch
Interior
Interior Features 6-Panel Doors, 9Ft + Ceilings, Great Room
Cooling Ceiling Fan(s), Central Air
Flooring Carpet, Tile, Vinyl/Linoleum, Wood
Fireplaces Number 1
Fireplaces Type Gas, Main Level, One
Laundry Electric Hook-up, Main
Exterior
Parking Features Attached
Garage Spaces 2.0
Fence Rear
Utilities Available Electricity Connected, Natural Gas Connected
Roof Type Composite Shingle
Building
Lot Description Corner, Level, Mountain View, View of Pikes Peak
Foundation Crawl Space
Water Assoc/Distr
Level or Stories 2 Story
Structure Type Framed on Lot,Frame
Construction Status Existing Home
Schools
School District Falcon-49
Others
Special Listing Condition Not Applicable
Read Less
Want to know what your home might be worth? Contact us for a FREE valuation!

Our team is ready to help you sell your home for the highest possible price ASAP



