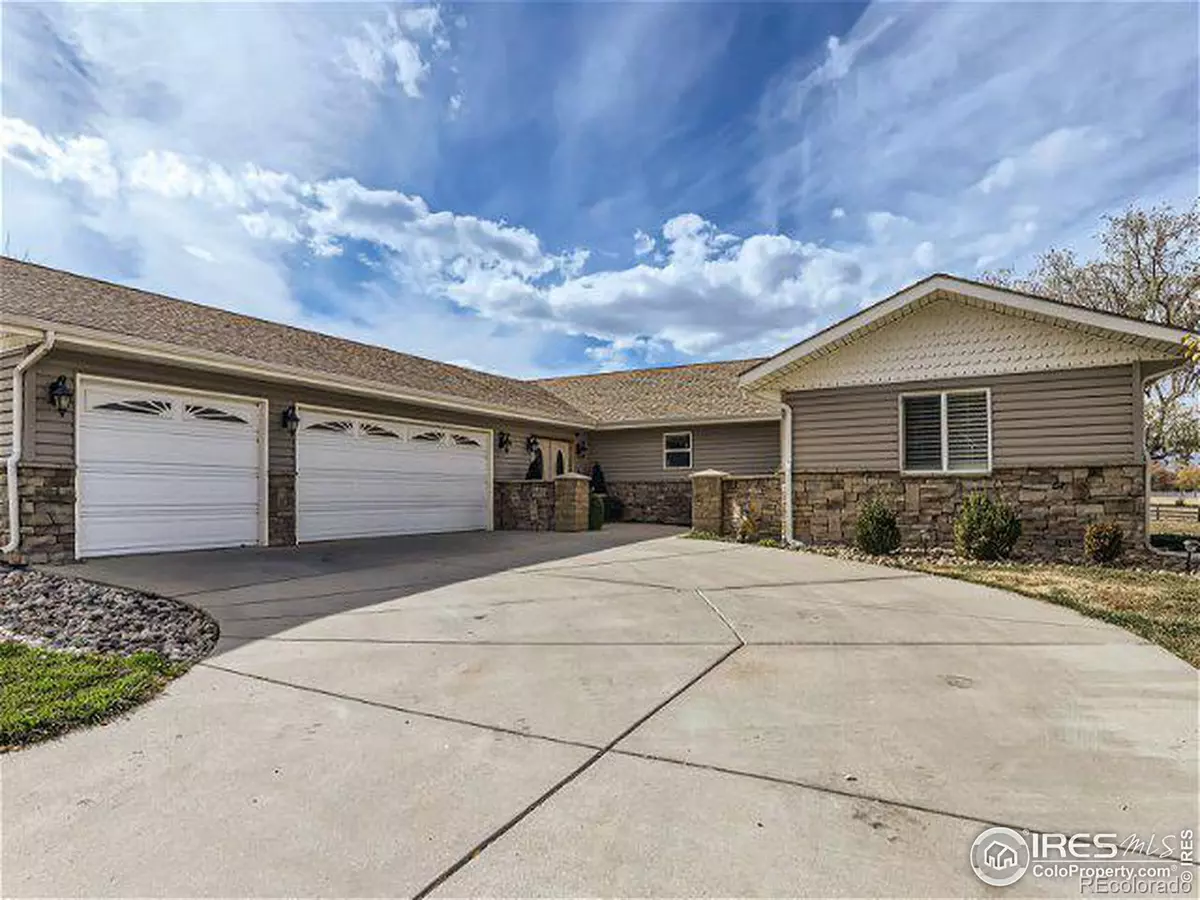$1,005,000
$985,000
2.0%For more information regarding the value of a property, please contact us for a free consultation.
2600 W 1st ST Loveland, CO 80537
4 Beds
4 Baths
3,822 SqFt
Key Details
Sold Price $1,005,000
Property Type Single Family Home
Sub Type Single Family Residence
Listing Status Sold
Purchase Type For Sale
Square Footage 3,822 sqft
Price per Sqft $262
Subdivision Cedar View 1 St
MLS Listing ID IR998688
Sold Date 05/15/24
Style Contemporary
Bedrooms 4
Full Baths 3
Three Quarter Bath 1
HOA Y/N No
Abv Grd Liv Area 1,908
Originating Board recolorado
Year Built 1971
Annual Tax Amount $3,320
Tax Year 2022
Lot Size 3.060 Acres
Acres 3.06
Property Description
3822 SF RANCH HOME WITH 4000 SF SHOP THAT FEATURES A 1 BEDROOM APARTMENT, ALL ON 3 IN TOWN ACRES! The house itself is beautiful with a welcoming entry way and an open and well thought out floor plan. The living room has a freestanding fireplace set up that is so unique with cool features like sliding mini barn doors and a secret side door to hide all the video/audio equipment, surround sound receivers, CD's, movies etc. There are 2 bedrooms on the main level including the spacious primary with 5 piece bath. The kitchen is open to the living room, has lots of counter and cabinet storage, a pot filler over the stove and has a separate dining room area with additional built-in storage. The finished walk-out basement has 2 additional bedrooms, each with their own sitting area, and a wet bar in the living area that leads out to a huge patio that is perfect for entertaining and features views of the Rockies. The yard has so much to offer with 2 separate sitting areas and various fruit trees; however, there is so much room you can customize it to your taste! In addition, there is a 3 car attached and oversized garage. The 1 bedroom apartment includes a kitchen and 3/4 bath that could generate extra income PLUS a 2nd apartment could be added as there is room to add a kitchen. A bathroom/laundry and an additional rough-in is already in place, bring your creativity! With all of that, you still have a massive shop with an 11 x 11 overhead door and commercial grade electrical. INVESTORS, with R2 zoning on this 3 acre property, you can build an additional dwelling or shop without subdividing and it can also be subdivided with even more options available. **PROPERTY TO BE SOLD IN AS-IS CONDITION** THE SEWER LINE WILL BE CONNECTED TO TO THE CITY SEWER SYSTEM PRIOR TO CLOSE.
Location
State CO
County Larimer
Zoning R2
Rooms
Basement Full, Walk-Out Access
Main Level Bedrooms 2
Interior
Interior Features Five Piece Bath, Jet Action Tub, Kitchen Island, Open Floorplan, Pantry, Walk-In Closet(s), Wet Bar
Heating Forced Air
Cooling Ceiling Fan(s), Central Air
Flooring Tile, Wood
Fireplaces Type Free Standing
Fireplace N
Appliance Bar Fridge, Dishwasher, Disposal, Dryer, Microwave, Oven, Washer
Laundry In Unit
Exterior
Exterior Feature Spa/Hot Tub
Parking Features Oversized, Oversized Door, RV Access/Parking
Garage Spaces 2.0
Utilities Available Cable Available, Electricity Available, Natural Gas Available
View Mountain(s)
Roof Type Composition
Total Parking Spaces 2
Garage Yes
Building
Lot Description Level
Sewer Public Sewer, Septic Tank
Water Public
Level or Stories One
Structure Type Wood Frame
Schools
Elementary Schools Namaqua
Middle Schools Other
High Schools Thompson Valley
School District Thompson R2-J
Others
Ownership Individual
Acceptable Financing Cash, Conventional
Listing Terms Cash, Conventional
Read Less
Want to know what your home might be worth? Contact us for a FREE valuation!

Our team is ready to help you sell your home for the highest possible price ASAP

© 2024 METROLIST, INC., DBA RECOLORADO® – All Rights Reserved
6455 S. Yosemite St., Suite 500 Greenwood Village, CO 80111 USA
Bought with eXp Realty LLC






