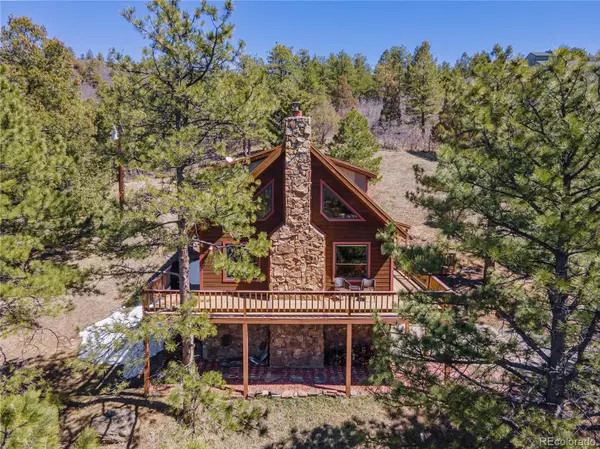$800,000
$769,900
3.9%For more information regarding the value of a property, please contact us for a free consultation.
16554 Deer Mountain DR Littleton, CO 80127
2 Beds
2 Baths
1,292 SqFt
Key Details
Sold Price $800,000
Property Type Single Family Home
Sub Type Single Family Residence
Listing Status Sold
Purchase Type For Sale
Square Footage 1,292 sqft
Price per Sqft $619
Subdivision Deer Creek
MLS Listing ID 6330191
Sold Date 05/15/24
Style Rustic Contemporary
Bedrooms 2
Full Baths 1
Three Quarter Bath 1
HOA Y/N No
Abv Grd Liv Area 1,292
Originating Board recolorado
Year Built 1989
Annual Tax Amount $2,805
Tax Year 2023
Lot Size 5.000 Acres
Acres 5.0
Property Description
This is the quintessential Colorado mountain home, perfectly perched on 5 heavily treed acres in Deer Creek. From the moment you turn up the driveway and catch the sun radiating off the custom, powder coated steel roof, you will feel at home. This custom home features hand troweled walls, stunning wood accents, hand peeled logs throughout, and custom framed windows and doors. Enjoy gazing at the wildlife (deer, turkey, bunnies, bobcats and Larry the Squirrel) from the wraparound composite deck. Inside, the primary bedroom is located in the loft with a grand vaulted ceiling, two closets and beautiful bath. The main floor has the secondary bedroom, another full bathroom and the gourmet kitchen with oversized island featuring a chiseled edge granite slab. Step downstairs to the basement where you'll find the laundry, all high end mechanicals including a Noritz commercial grade on demand, tankless water heater, high end furnace with humidifier, well pressure tank, generator hookup and electrostatic filter. Outside, the shed also features a custom powder coated roof and has room for all your toys, storage, tools, and more! There's no HOA and plenty of room to park your truck, RV, trailer or other vehicles on the property. Travel up the paved and plowed road to your new Colorado mountain getaway! Inclusions include generator, commercial grade snowblower & weed wackers, miscellaneous tools. Zoned AG status!
Location
State CO
County Jefferson
Zoning A-2
Rooms
Basement Finished, Partial
Main Level Bedrooms 1
Interior
Interior Features Built-in Features, Granite Counters, Kitchen Island, Open Floorplan, Pantry, Primary Suite, Tile Counters, Utility Sink, Vaulted Ceiling(s)
Heating Forced Air
Cooling None
Flooring Carpet, Tile, Wood
Fireplaces Number 1
Fireplaces Type Living Room
Fireplace Y
Appliance Dishwasher, Dryer, Humidifier, Oven, Refrigerator, Tankless Water Heater, Washer
Laundry In Unit
Exterior
Exterior Feature Private Yard
Parking Features Concrete, Driveway-Gravel
Garage Spaces 2.0
Utilities Available Electricity Connected, Propane
View Mountain(s), Valley
Roof Type Stone-Coated Steel
Total Parking Spaces 4
Garage Yes
Building
Lot Description Many Trees, Mountainous, Secluded, Sloped
Sewer Septic Tank
Water Well
Level or Stories Two
Structure Type Frame,Metal Siding,Stone,Wood Siding
Schools
Elementary Schools West Jefferson
Middle Schools West Jefferson
High Schools Conifer
School District Jefferson County R-1
Others
Senior Community No
Ownership Individual
Acceptable Financing Cash, Conventional, FHA, VA Loan
Listing Terms Cash, Conventional, FHA, VA Loan
Special Listing Condition None
Read Less
Want to know what your home might be worth? Contact us for a FREE valuation!

Our team is ready to help you sell your home for the highest possible price ASAP

© 2024 METROLIST, INC., DBA RECOLORADO® – All Rights Reserved
6455 S. Yosemite St., Suite 500 Greenwood Village, CO 80111 USA
Bought with Compass - Denver






