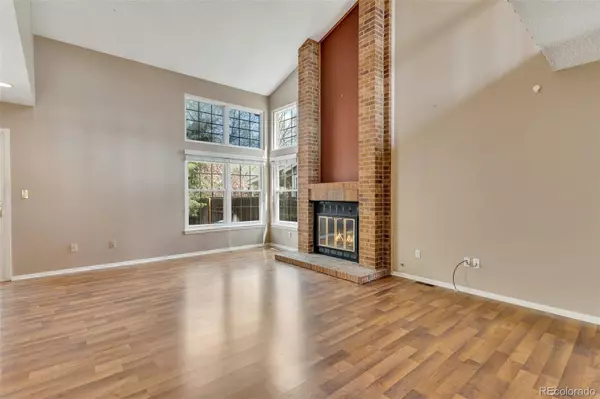$585,000
$585,000
For more information regarding the value of a property, please contact us for a free consultation.
7591 E Iowa AVE Denver, CO 80231
2 Beds
4 Baths
1,666 SqFt
Key Details
Sold Price $585,000
Property Type Townhouse
Sub Type Townhouse
Listing Status Sold
Purchase Type For Sale
Square Footage 1,666 sqft
Price per Sqft $351
Subdivision Indian Creek
MLS Listing ID 6283045
Sold Date 05/15/24
Style Contemporary
Bedrooms 2
Full Baths 3
Half Baths 1
Condo Fees $125
HOA Fees $125/mo
HOA Y/N Yes
Abv Grd Liv Area 1,666
Originating Board recolorado
Year Built 1983
Annual Tax Amount $2,631
Tax Year 2023
Property Description
very large 2 story townhome, in a the wonderful indian creek neighborhood. great central location near everything. across the street from huge park. amazing and private back yard, with lots of grass, big pine trees, covered patio, a fence. lots of room for pets. entering unit is a large living room area with cathedral ceiling and wood burning fireplace. dining room area. kitchen has granite counter tops, full set of stainless steel appliances. has 2 bedrooms upstairs, and loft which could be 3rd bedroom. 4 bathrooms.
huge finished basement, with full bath, and separate laundry room area. tons of room in the townhouse, full set of appliances. attached garage with opener. unit in turn key condition. just move in and unpack. vacant. quick closing possible. priced to sell, very low inventory in this area.
Location
State CO
County Denver
Zoning PUD
Rooms
Basement Finished, Full
Interior
Interior Features Entrance Foyer, Granite Counters, High Ceilings, High Speed Internet, Open Floorplan
Heating Forced Air
Cooling Central Air
Flooring Carpet, Vinyl
Fireplaces Number 1
Fireplaces Type Wood Burning
Fireplace Y
Appliance Cooktop, Dishwasher, Disposal, Dryer, Gas Water Heater, Microwave, Range, Refrigerator, Washer
Laundry In Unit
Exterior
Parking Features Concrete, Dry Walled
Garage Spaces 2.0
Fence Full
Pool Outdoor Pool
Utilities Available Cable Available, Electricity Connected, Internet Access (Wired), Phone Available
Roof Type Architecural Shingle
Total Parking Spaces 2
Garage Yes
Building
Lot Description Master Planned
Sewer Public Sewer
Water Public
Level or Stories Two
Structure Type Frame
Schools
Elementary Schools Mcmeen
Middle Schools Hill
High Schools George Washington
School District Denver 1
Others
Senior Community No
Ownership Individual
Acceptable Financing Cash, Conventional, FHA, VA Loan
Listing Terms Cash, Conventional, FHA, VA Loan
Special Listing Condition None
Read Less
Want to know what your home might be worth? Contact us for a FREE valuation!

Our team is ready to help you sell your home for the highest possible price ASAP

© 2024 METROLIST, INC., DBA RECOLORADO® – All Rights Reserved
6455 S. Yosemite St., Suite 500 Greenwood Village, CO 80111 USA
Bought with HomeSmart






