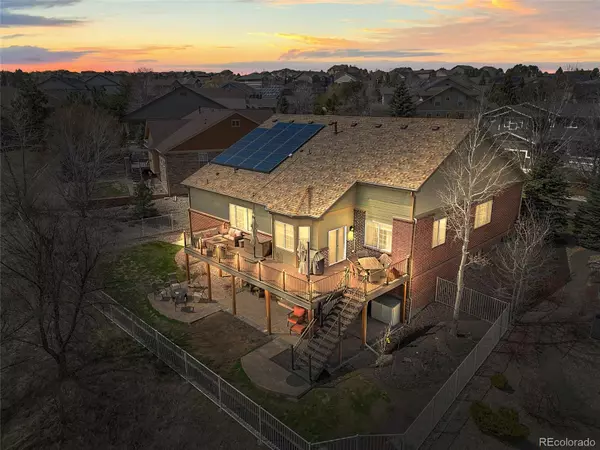$880,000
$874,900
0.6%For more information regarding the value of a property, please contact us for a free consultation.
22226 E Glasgow PL Aurora, CO 80016
5 Beds
4 Baths
5,056 SqFt
Key Details
Sold Price $880,000
Property Type Single Family Home
Sub Type Single Family Residence
Listing Status Sold
Purchase Type For Sale
Square Footage 5,056 sqft
Price per Sqft $174
Subdivision Saddle Rock Golf Club
MLS Listing ID 1856776
Sold Date 05/14/24
Style Traditional
Bedrooms 5
Full Baths 3
Half Baths 1
Condo Fees $400
HOA Fees $33/ann
HOA Y/N Yes
Abv Grd Liv Area 2,669
Originating Board recolorado
Year Built 2004
Annual Tax Amount $6,718
Tax Year 2023
Lot Size 9,583 Sqft
Acres 0.22
Property Description
Perfect Saddle Rock South brick ranch with a finished walkout basement! The main level features a large formal dining room, living room with charming see-through gas fireplace to the family room, and a HUGE study behind French doors! The kitchen boasts a large island, quartz countertops, abundant 42-inch Cherry cabinets, and all stainless steel appliances included! The family room is adjacent to the kitchen - perfect for informal entertaining or just gathering with the family! Step out to the nearly new (2023) deck for summer grilling, and your kids and pets will adore playing in the oversized, fenced backyard! Unwind in the private primary suite after a long day! It features a huge walk-in closet and a luxurious 5-piece bath with double vanities, beautiful Cherry cabinetry, soaking tub and oversized shower! Two more sizeable bedrooms, a full hall bath, a handy powder bath, and a laundry room with sink and cabinets completes the main level! Don't miss the finished walkout basement! A large rec room with surround sound, wet bar and game area is great for having friends over! There is also an additional 2 bedrooms and a full bath- perfect for guests! Step out to the covered patio and enjoy warm summer evenings and stunning Colorado sunsets! Catch a glimpse of wildlife in the open space behind the home! Other bonuses include: solar, open floor plan, new deck…wow! Great location - easy drive to grocery and big box stores, restaurants, Southlands shopping center, E-470, and 2 golf courses! DTC and DIA are also easily accessible! Walk to Liberty Middle School! Fantastic opportunity to live in the desirable Saddle Rock Golf Club!
Location
State CO
County Arapahoe
Rooms
Basement Finished, Full, Walk-Out Access
Main Level Bedrooms 3
Interior
Interior Features Breakfast Nook, Eat-in Kitchen, Five Piece Bath, Kitchen Island, Pantry, Primary Suite, Quartz Counters, Radon Mitigation System, Utility Sink, Walk-In Closet(s), Wet Bar
Heating Forced Air
Cooling Central Air
Fireplaces Number 1
Fireplaces Type Family Room, Gas, Living Room
Fireplace Y
Appliance Bar Fridge, Cooktop, Dishwasher, Disposal, Double Oven, Dryer, Microwave, Refrigerator, Washer
Laundry In Unit
Exterior
Garage Spaces 3.0
Fence Full
Utilities Available Electricity Connected, Natural Gas Connected, Phone Available
Roof Type Composition
Total Parking Spaces 3
Garage Yes
Building
Lot Description Cul-De-Sac, Level, Open Space
Sewer Public Sewer
Water Public
Level or Stories One
Structure Type Brick,Wood Siding
Schools
Elementary Schools Creekside
Middle Schools Liberty
High Schools Grandview
School District Cherry Creek 5
Others
Senior Community No
Ownership Individual
Acceptable Financing Cash, Conventional, FHA, VA Loan
Listing Terms Cash, Conventional, FHA, VA Loan
Special Listing Condition None
Read Less
Want to know what your home might be worth? Contact us for a FREE valuation!

Our team is ready to help you sell your home for the highest possible price ASAP

© 2024 METROLIST, INC., DBA RECOLORADO® – All Rights Reserved
6455 S. Yosemite St., Suite 500 Greenwood Village, CO 80111 USA
Bought with Douglas County Real Estate LLC






