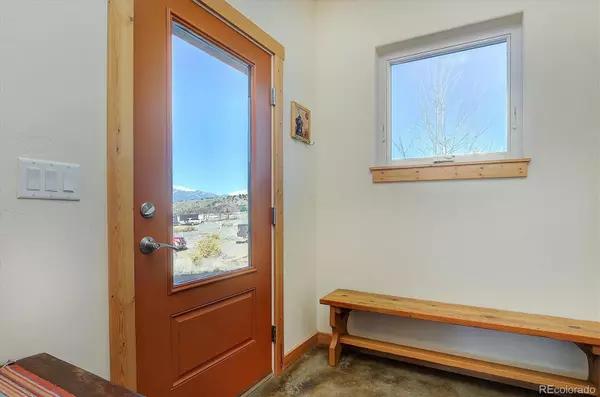$795,000
$795,000
For more information regarding the value of a property, please contact us for a free consultation.
10070 W Cheyenne CIR Salida, CO 81201
2 Beds
2 Baths
1,304 SqFt
Key Details
Sold Price $795,000
Property Type Single Family Home
Sub Type Single Family Residence
Listing Status Sold
Purchase Type For Sale
Square Footage 1,304 sqft
Price per Sqft $609
Subdivision Pinon Hills
MLS Listing ID 6777285
Sold Date 05/16/24
Style Contemporary
Bedrooms 2
Full Baths 1
Half Baths 1
HOA Y/N No
Abv Grd Liv Area 1,304
Originating Board recolorado
Year Built 2016
Annual Tax Amount $2,055
Tax Year 2023
Lot Size 1.360 Acres
Acres 1.36
Property Description
It is all about enjoying the beautiful sunsets and the clear night skies. Desirable Pinon Hills is just five minutes from the historic town of Salida. The home is highly efficient and ready to be your next "Dream Home". This is a custom built home by Delarue Builders in 2016 featuring one level contemporary living, an open floor plan, beautiful mountain range views of the 14,000 foot Sawatch range for gorgeous sunsets and the Sangre De Cristo mountain range to the south. The "light and bright" living room, dining and open kitchen with center island all look out large windows to the views. Two lovely bedrooms are in the back of the home with large closets, 1 full bath with walk in shower and double vanity plus a 1/2 bath off the living area. In floor radiant heat keeps your toes toasty and the home at a consistent temperature. The laundry/mechanical room is located behind a separate door which includes an instant hot water heater and water purification system. The home also features a detached oversized 2 car garage plus two separate heated bonus rooms which can be used as an exercise room, art studio, two offices or workshop with 220 wiring. An additional carport is attached to the garage for an extra vehicle or recreational toys. The landscaping is lovely consisting of natural grasses and beautiful drought tolerant perennials. By appointment.
Location
State CO
County Chaffee
Zoning Rural Residential
Rooms
Main Level Bedrooms 2
Interior
Interior Features Entrance Foyer, Kitchen Island, No Stairs, Open Floorplan, Smoke Free
Heating Radiant
Cooling None
Flooring Concrete
Fireplace N
Appliance Dishwasher, Dryer, Microwave, Refrigerator, Tankless Water Heater, Washer, Water Purifier
Exterior
Parking Features 220 Volts, Driveway-Dirt
Garage Spaces 2.0
Fence Partial
Utilities Available Electricity Connected, Propane
View Mountain(s)
Roof Type Composition
Total Parking Spaces 3
Garage No
Building
Lot Description Sloped
Sewer Septic Tank
Water Well
Level or Stories One
Structure Type Frame,Stucco
Schools
Elementary Schools Longfellow
Middle Schools Salida
High Schools Salida
School District Salida R-32
Others
Senior Community No
Ownership Individual
Acceptable Financing Cash, Conventional
Listing Terms Cash, Conventional
Special Listing Condition None
Read Less
Want to know what your home might be worth? Contact us for a FREE valuation!

Our team is ready to help you sell your home for the highest possible price ASAP

© 2024 METROLIST, INC., DBA RECOLORADO® – All Rights Reserved
6455 S. Yosemite St., Suite 500 Greenwood Village, CO 80111 USA
Bought with First Colorado Land Office, Inc.






