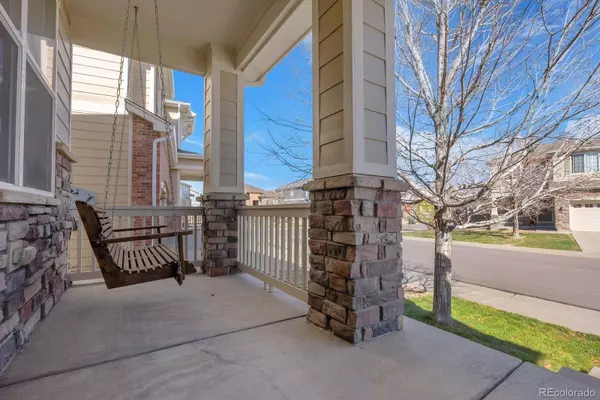$678,000
$685,000
1.0%For more information regarding the value of a property, please contact us for a free consultation.
7813 S Jasper WAY Englewood, CO 80112
3 Beds
3 Baths
2,541 SqFt
Key Details
Sold Price $678,000
Property Type Single Family Home
Sub Type Single Family Residence
Listing Status Sold
Purchase Type For Sale
Square Footage 2,541 sqft
Price per Sqft $266
Subdivision Ladera
MLS Listing ID 2668844
Sold Date 05/16/24
Bedrooms 3
Full Baths 2
Half Baths 1
Condo Fees $99
HOA Fees $99/mo
HOA Y/N Yes
Abv Grd Liv Area 2,541
Originating Board recolorado
Year Built 2009
Annual Tax Amount $4,244
Tax Year 2023
Lot Size 5,662 Sqft
Acres 0.13
Property Description
BEAUTIFUL HOME, FABULOUS LOCATION, Schedule a tour of this fantastic home in Southcreek’s Ladera neighborhood! Over 2,500 finished square feet includes 3 bedrooms, 3 baths, main floor study & spacious loft! The loft can be converted to a 4th bedroom if necessary. You’ll love the vaulted living & dining rooms, with 2nd level windows adding tons of natural light. You'll appreciate the updated kitchen, pantry closet, slab granite countertops and stainless appliances. Enjoy entertaining in the large family room with gas fireplace & media area, or step outside to the gorgeous pavers patio with gas firepit! Additional features include a spacious primary retreat with 5 piece bath & large walk in closet; 2nd floor laundry room with utility sink; wrought iron stair spindles; ceiling fans in each bedroom, loft, & the family room; & an unfinished basement, ready to make it your own! Surrounded by parks & trails, & convenient to DTC, DIA, shopping & recreation! Excellent Cherry Creek Schools!
Location
State CO
County Arapahoe
Rooms
Basement Bath/Stubbed, Crawl Space, Interior Entry, Unfinished
Interior
Interior Features Ceiling Fan(s), Five Piece Bath, Granite Counters, High Ceilings, Kitchen Island, Open Floorplan, Pantry, Primary Suite, Smart Thermostat, Smoke Free, Walk-In Closet(s)
Heating Forced Air, Natural Gas
Cooling Central Air
Flooring Carpet, Laminate, Tile, Wood
Fireplaces Number 1
Fireplaces Type Living Room
Fireplace Y
Appliance Dishwasher, Disposal, Gas Water Heater, Microwave, Oven, Refrigerator
Exterior
Exterior Feature Fire Pit, Gas Valve, Lighting, Private Yard, Rain Gutters
Parking Features Concrete
Garage Spaces 2.0
Fence Partial
Utilities Available Cable Available, Electricity Connected, Internet Access (Wired), Natural Gas Connected, Phone Available
Roof Type Architecural Shingle
Total Parking Spaces 2
Garage Yes
Building
Lot Description Level
Sewer Public Sewer
Water Public
Level or Stories Two
Structure Type Cement Siding
Schools
Elementary Schools Red Hawk Ridge
Middle Schools Liberty
High Schools Grandview
School District Cherry Creek 5
Others
Senior Community No
Ownership Individual
Acceptable Financing Cash, Conventional, FHA, VA Loan
Listing Terms Cash, Conventional, FHA, VA Loan
Special Listing Condition None
Pets Allowed Yes
Read Less
Want to know what your home might be worth? Contact us for a FREE valuation!

Our team is ready to help you sell your home for the highest possible price ASAP

© 2024 METROLIST, INC., DBA RECOLORADO® – All Rights Reserved
6455 S. Yosemite St., Suite 500 Greenwood Village, CO 80111 USA
Bought with Ohana Style Realty






