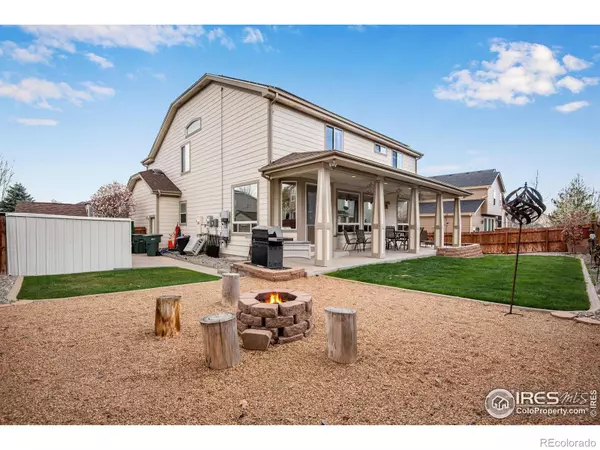$755,000
$750,000
0.7%For more information regarding the value of a property, please contact us for a free consultation.
11601 Eudora ST Thornton, CO 80233
5 Beds
5 Baths
4,486 SqFt
Key Details
Sold Price $755,000
Property Type Single Family Home
Sub Type Single Family Residence
Listing Status Sold
Purchase Type For Sale
Square Footage 4,486 sqft
Price per Sqft $168
Subdivision Notts Landing
MLS Listing ID IR1006924
Sold Date 05/16/24
Style Contemporary
Bedrooms 5
Full Baths 3
Half Baths 1
Three Quarter Bath 1
Condo Fees $30
HOA Fees $30/mo
HOA Y/N Yes
Abv Grd Liv Area 3,232
Originating Board recolorado
Year Built 2002
Annual Tax Amount $4,700
Tax Year 2023
Lot Size 8,276 Sqft
Acres 0.19
Property Description
Step into luxury with this exquisite 5-bedroom, 4-and-a-half-bath residence spanning over 4400 finished square feet of elegant living space. This meticulously maintained property offers an unparalleled combination of comfort and sophistication. Each bedroom is spacious enough to accommodate queen+ beds, ensuring ample space for relaxation and restful nights. Enjoy the warmth of hardwood floors in the kitchen and family room, while the upper floor boasts luxurious LVP flooring, offering both durability and style. Retreat to the primary bedroom featuring an ensuite bathroom, offering a tranquil space to unwind and rejuvenate. Two bedrooms are equipped with a convenient Jack and Jill setup, complete with built-in desks. A large bedroom boasts a private bath, providing added privacy and comfort. Discover additional living space in the finished basement, complete with a storage area, bedroom, bathroom, and flex space. Perfect for accommodating guests, creating a home gym, or setting up a cozy entertainment area. The property includes an oversized 2-car garage, providing ample space for parking and storage. The kitchen is adorned with granite countertops, adding a touch of elegance to the heart of the home. Whether you're preparing gourmet meals or hosting gatherings, this kitchen is sure to impress. Step outside to your covered back porch equipped with a misting system, ceiling fans, and blinds, perfect for enjoying the outdoors in comfort. Plus, indulge in cozy evenings around the built-in fire pit. This home has been meticulously maintained by its original owner.
Location
State CO
County Adams
Zoning res
Rooms
Basement Full
Interior
Interior Features Eat-in Kitchen, Five Piece Bath, Jack & Jill Bathroom, Kitchen Island, Open Floorplan, Pantry, Primary Suite, Vaulted Ceiling(s), Walk-In Closet(s), Wet Bar
Heating Forced Air
Cooling Ceiling Fan(s), Central Air
Flooring Tile, Wood
Fireplaces Type Gas
Equipment Satellite Dish
Fireplace N
Appliance Bar Fridge, Dishwasher, Disposal, Microwave, Oven, Refrigerator, Self Cleaning Oven, Water Softener
Laundry In Unit
Exterior
Garage Spaces 2.0
Fence Fenced
Utilities Available Cable Available, Electricity Available, Natural Gas Available
Roof Type Composition
Total Parking Spaces 2
Garage Yes
Building
Lot Description Flood Zone, Level, Sprinklers In Front
Sewer Public Sewer
Water Public
Level or Stories Two
Structure Type Brick,Wood Frame
Schools
Elementary Schools Cherry Drive
Middle Schools Shadow Ridge
High Schools Mountain Range
School District Adams 12 5 Star Schl
Others
Ownership Individual
Acceptable Financing Cash, Conventional, FHA, VA Loan
Listing Terms Cash, Conventional, FHA, VA Loan
Read Less
Want to know what your home might be worth? Contact us for a FREE valuation!

Our team is ready to help you sell your home for the highest possible price ASAP

© 2024 METROLIST, INC., DBA RECOLORADO® – All Rights Reserved
6455 S. Yosemite St., Suite 500 Greenwood Village, CO 80111 USA
Bought with CO-OP Non-IRES






