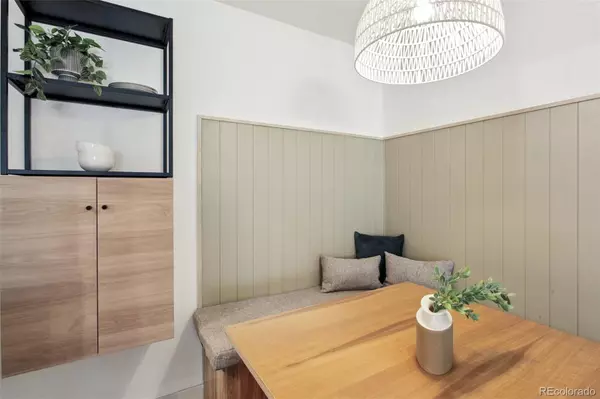$280,000
$299,000
6.4%For more information regarding the value of a property, please contact us for a free consultation.
7770 W 87th DR #I Arvada, CO 80005
1 Bed
1 Bath
723 SqFt
Key Details
Sold Price $280,000
Property Type Condo
Sub Type Condominium
Listing Status Sold
Purchase Type For Sale
Square Footage 723 sqft
Price per Sqft $387
Subdivision Mountain Vista Village
MLS Listing ID 7762493
Sold Date 05/15/24
Bedrooms 1
Full Baths 1
Condo Fees $311
HOA Fees $311/mo
HOA Y/N Yes
Abv Grd Liv Area 723
Originating Board recolorado
Year Built 1983
Annual Tax Amount $1,067
Tax Year 2022
Property Description
Recently under contract for $330,000.
Arvada’s newest luxe remodel. This stunning custom remodel has been completely reimagined and sits in a quiet courtyard in Arvada’s peaceful Mountain Vista Village Community. Nestled just one mile East of Standley Lake, this charming condo draws you in with its character, custom features, and cozy atmosphere. Designed by an engineer and designer, every detail was considered with the perfect balance of space optimization, quality materials, and elegant designer finishes.
The open and modern layout makes entertaining fun! Kick off the evening with happy hour at the kitchen bar top and take advantage of your well-lit and covered walkout patio. Prep dinner on your beautiful quartz countertops, then gather around in the custom dining nook for a meal and a fun game night! Snuggle up afterward in your charming primary bedroom and take a bath in your new deep-soaking bathtub as you admire the new tile work and custom floating vanity. Wake up to plenty of natural light and get dressed in your oversized walk-in closet, then head out to the coffee bar and breakfast nook for a quiet morning, or go for a swim at the private community pool.
Enjoy brand new waterproof flooring, energy-efficient windows, and ample storage inside and out, including a storage room for bikes and seasonal gear. Plus, HOA includes your water bill, exterior home insurance, and maintenance (watering, mowing, leaf blowing, shoveling, and frequent trash removal). Carport spots are available!
Your dog will love long walks on miles of connected trails that join three local parks. Enjoy proximity to downtown Arvada for a fun evening out at the movies, restaurants, coffee shops, and bars. It’s all right here in this PRIME location, welcome home!
Location
State CO
County Jefferson
Rooms
Basement Crawl Space
Main Level Bedrooms 1
Interior
Interior Features Breakfast Nook, Built-in Features, Ceiling Fan(s), Eat-in Kitchen, Open Floorplan, Pantry, Quartz Counters, Smart Ceiling Fan, Smoke Free, Walk-In Closet(s)
Heating Forced Air, Hot Water
Cooling Other
Flooring Vinyl
Fireplaces Number 1
Fireplaces Type Living Room, Wood Burning
Fireplace Y
Appliance Dishwasher, Disposal, Dryer, Freezer, Microwave, Oven, Range, Range Hood, Refrigerator, Self Cleaning Oven, Washer
Laundry In Unit
Exterior
Exterior Feature Lighting, Tennis Court(s)
Fence Partial
Pool Outdoor Pool
Utilities Available Cable Available, Electricity Available, Phone Available
Roof Type Composition
Total Parking Spaces 2
Garage No
Building
Lot Description Landscaped, Master Planned
Sewer Public Sewer
Water Public
Level or Stories One
Structure Type Frame,Wood Siding
Schools
Elementary Schools Weber
Middle Schools Moore
High Schools Pomona
School District Jefferson County R-1
Others
Senior Community No
Ownership Agent Owner
Acceptable Financing Cash, VA Loan
Listing Terms Cash, VA Loan
Special Listing Condition None
Pets Allowed Cats OK, Dogs OK
Read Less
Want to know what your home might be worth? Contact us for a FREE valuation!

Our team is ready to help you sell your home for the highest possible price ASAP

© 2024 METROLIST, INC., DBA RECOLORADO® – All Rights Reserved
6455 S. Yosemite St., Suite 500 Greenwood Village, CO 80111 USA
Bought with Brick & Main Real Estate






