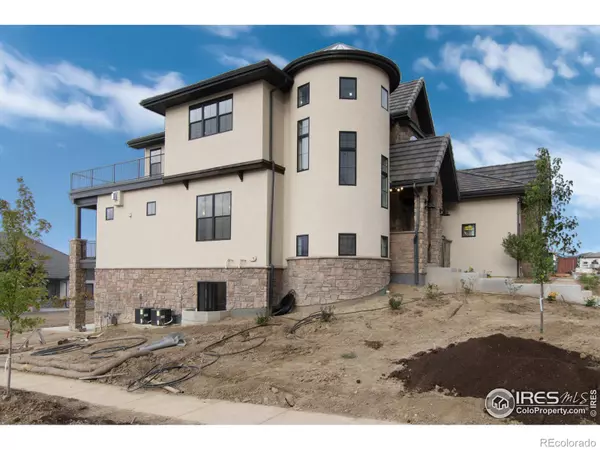$2,148,000
$2,198,000
2.3%For more information regarding the value of a property, please contact us for a free consultation.
3499 W 154th AVE Broomfield, CO 80023
5 Beds
6 Baths
5,330 SqFt
Key Details
Sold Price $2,148,000
Property Type Single Family Home
Sub Type Single Family Residence
Listing Status Sold
Purchase Type For Sale
Square Footage 5,330 sqft
Price per Sqft $403
Subdivision Anthem
MLS Listing ID IR1002329
Sold Date 05/17/24
Style Contemporary
Bedrooms 5
Full Baths 4
Half Baths 1
Three Quarter Bath 1
Condo Fees $2,038
HOA Fees $169/ann
HOA Y/N Yes
Abv Grd Liv Area 3,627
Originating Board recolorado
Year Built 2023
Annual Tax Amount $2,626
Tax Year 2022
Lot Size 0.260 Acres
Acres 0.26
Property Description
$50,000 financing and/or landscape incentive! Gorgeous Copper Homes model home complete and ready for immediate occupancy. The walkout basement allows 3 levels of true living space. With a guest suite and an office on the main floor, 3 bedrooms and a loft upstairs and 1 bedroom in the basement, everyone has plenty of space. The primary closet is HUGE and the connected laundry makes life easier. You will love the custom spiral staircase that creates a grand and open entry and the 10' ceilings on the main level and even 10' ceilings in the basement! And check out the gourmet kitchen that boasts many upgrades including Viking appliances, 48" range, large walk-in pantry, 2 islands with 1 being a butcher block, 2 dishwashers, instant hot water, filtered water, and beautiful white cabinets. And there is even a basement wet bar with full size Viking fridge, dishwasher, microwave and ball ice maker. In the basement there is also an extra room-- perfect for workout equipment, craft room, or whatever you dream of. Upgrades include tankless water heater, surround sound wiring, potfiller, hand trowel drywall, black fiberglass windows, and upgraded tile selections throughout. Built on a .26 acre lot, the large backyard has plenty of space and even has a large concrete patio with a gas line ready for an outdoor kitchen and power for a hot tub. Front landscaping is included. This home has been upgraded with a fireplace in the primary bedroom and a large balcony with amazing views, perfect for relaxing and enjoying the Colorado sunshine. Come take a peek and fall in love with your new home! Brand New Construction - Copper Homes Model Home
Location
State CO
County Broomfield
Zoning Res
Rooms
Basement Sump Pump, Walk-Out Access
Main Level Bedrooms 1
Interior
Interior Features Eat-in Kitchen, Five Piece Bath, Kitchen Island, Pantry, Primary Suite, Walk-In Closet(s), Wet Bar
Heating Forced Air
Cooling Ceiling Fan(s), Central Air
Flooring Wood
Fireplaces Type Gas
Fireplace N
Appliance Bar Fridge, Dishwasher, Disposal, Microwave, Oven, Refrigerator
Laundry In Unit
Exterior
Exterior Feature Balcony
Garage Spaces 3.0
Fence Partial
Utilities Available Cable Available, Electricity Available, Natural Gas Available
View Mountain(s)
Roof Type Concrete
Total Parking Spaces 3
Garage Yes
Building
Lot Description Corner Lot, Sprinklers In Front
Sewer Public Sewer
Water Public
Level or Stories Two
Structure Type Stucco
Schools
Elementary Schools Thunder Vista
Middle Schools Thunder Vista
High Schools Legacy
School District Adams 12 5 Star Schl
Others
Ownership Agent Owner
Acceptable Financing Cash, Conventional
Listing Terms Cash, Conventional
Read Less
Want to know what your home might be worth? Contact us for a FREE valuation!

Our team is ready to help you sell your home for the highest possible price ASAP

© 2024 METROLIST, INC., DBA RECOLORADO® – All Rights Reserved
6455 S. Yosemite St., Suite 500 Greenwood Village, CO 80111 USA
Bought with RE/MAX Elevate






