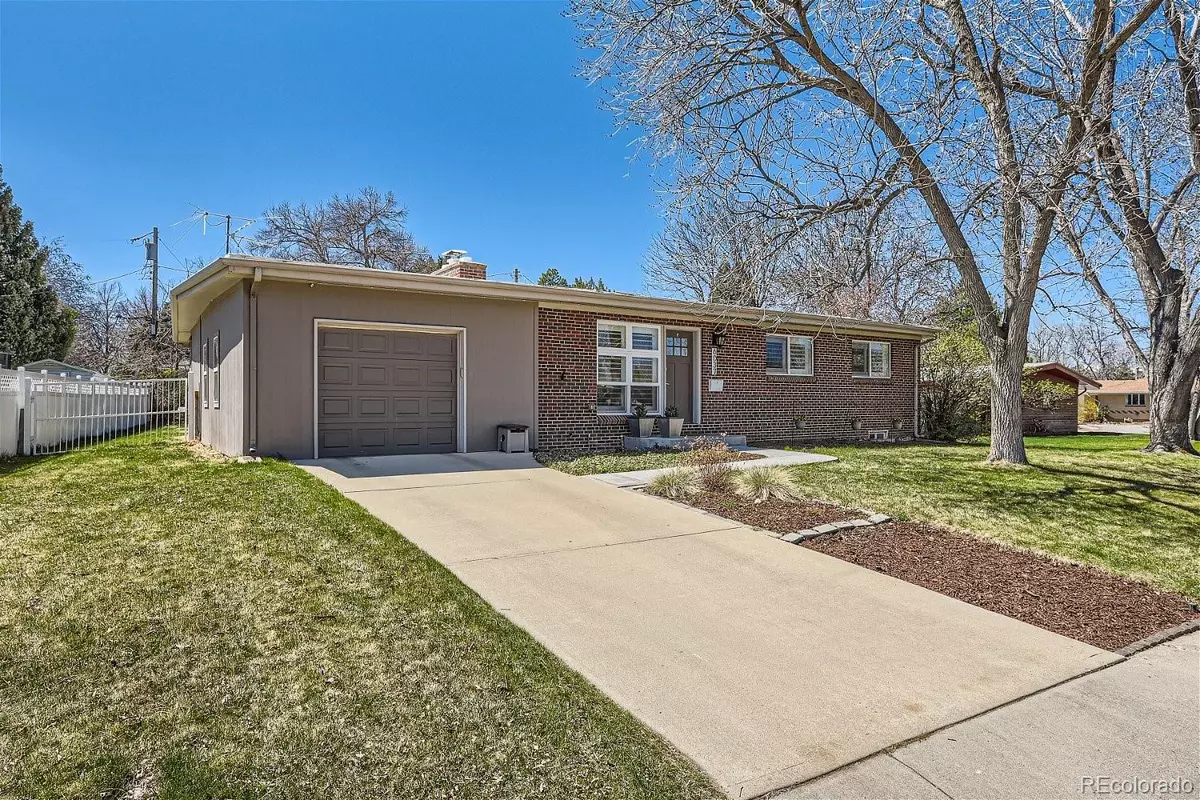$672,000
$660,000
1.8%For more information regarding the value of a property, please contact us for a free consultation.
6037 S Westview ST Littleton, CO 80120
4 Beds
3 Baths
2,319 SqFt
Key Details
Sold Price $672,000
Property Type Single Family Home
Sub Type Single Family Residence
Listing Status Sold
Purchase Type For Sale
Square Footage 2,319 sqft
Price per Sqft $289
Subdivision Broadmoor
MLS Listing ID 9964476
Sold Date 05/17/24
Bedrooms 4
Full Baths 1
Three Quarter Bath 2
HOA Y/N No
Abv Grd Liv Area 1,189
Originating Board recolorado
Year Built 1958
Annual Tax Amount $3,605
Tax Year 2022
Lot Size 9,583 Sqft
Acres 0.22
Property Description
Chip and Joanna Gains would be inspired by this modern farmhouse style home featuring 4 bedrooms and 3 baths completely renovated within the last 4.5 years. Located in the desirable Littleton's Broadmoor neighborhood. List of Renovations include: Beautiful windows, slider and plantation shutters, oak floors throughout main level, fresh paint, can lighting and skylights. The kitchen was completely remodeled with beautiful white cabinets and new stainless hardware, granite countertops, stainless steel appliances including gas range, refrigerator, microwave and dishwasher. All bathrooms have also been remodeled with custom vanities, mirrors, lighting, tile, tubs and showers. Basement is fully finished and updated with 3rd bedroom, non-conforming bedroom, 3/4 bathroom, expansive family room/great room area and separate laundry room. Quiet and secluded large backyard with covered patio, mature trees and kids playset. NO HOA. This home is truly stunning and move-in ready!
Location
State CO
County Arapahoe
Rooms
Basement Finished
Main Level Bedrooms 2
Interior
Interior Features Eat-in Kitchen, Granite Counters, High Ceilings, Kitchen Island, Open Floorplan, Radon Mitigation System, Vaulted Ceiling(s), Walk-In Closet(s)
Heating Forced Air
Cooling Central Air
Flooring Carpet, Tile, Wood
Fireplaces Number 1
Fireplaces Type Family Room
Fireplace Y
Appliance Dishwasher, Disposal, Dryer, Electric Water Heater, Microwave, Oven, Refrigerator, Washer
Exterior
Exterior Feature Private Yard
Parking Features Concrete, Oversized
Garage Spaces 1.0
Fence Full
Utilities Available Cable Available, Electricity Available, Internet Access (Wired), Natural Gas Available, Phone Available
Roof Type Rolled/Hot Mop
Total Parking Spaces 1
Garage Yes
Building
Lot Description Landscaped, Sprinklers In Front, Sprinklers In Rear
Foundation Slab
Sewer Public Sewer
Water Public
Level or Stories One
Structure Type Brick,Concrete
Schools
Elementary Schools Little Raven
Middle Schools Euclid
High Schools Littleton
School District Littleton 6
Others
Senior Community No
Ownership Individual
Acceptable Financing 1031 Exchange, Cash, Conventional, FHA, VA Loan
Listing Terms 1031 Exchange, Cash, Conventional, FHA, VA Loan
Special Listing Condition None
Read Less
Want to know what your home might be worth? Contact us for a FREE valuation!

Our team is ready to help you sell your home for the highest possible price ASAP

© 2024 METROLIST, INC., DBA RECOLORADO® – All Rights Reserved
6455 S. Yosemite St., Suite 500 Greenwood Village, CO 80111 USA
Bought with Kentwood Real Estate Cherry Creek






