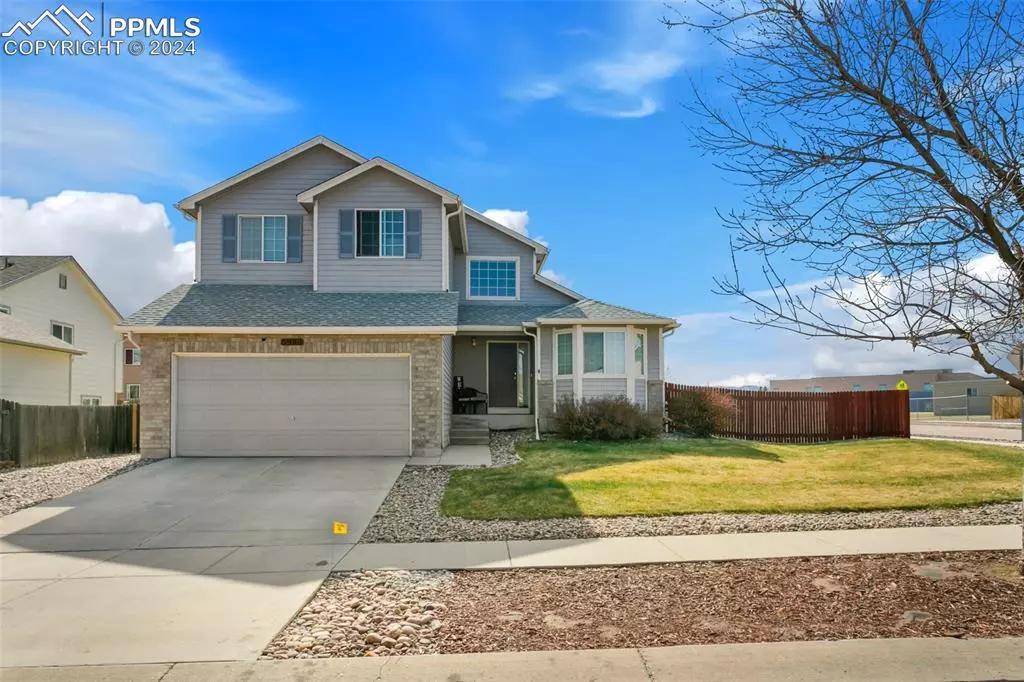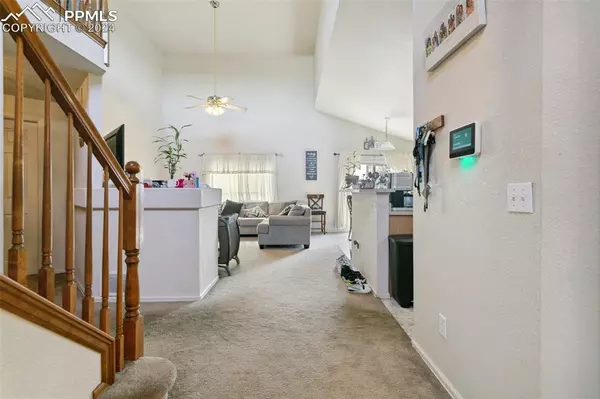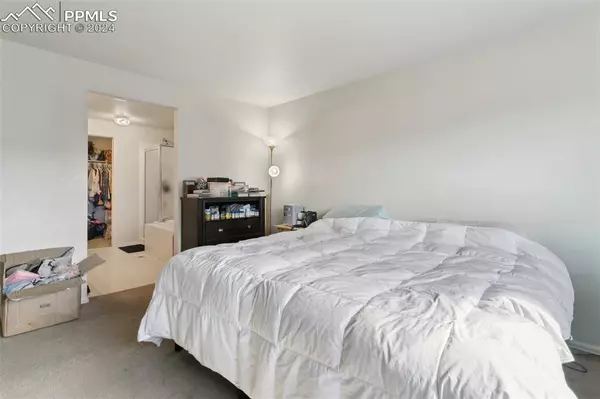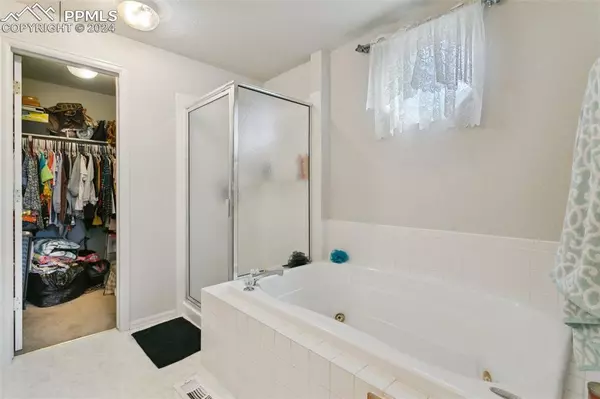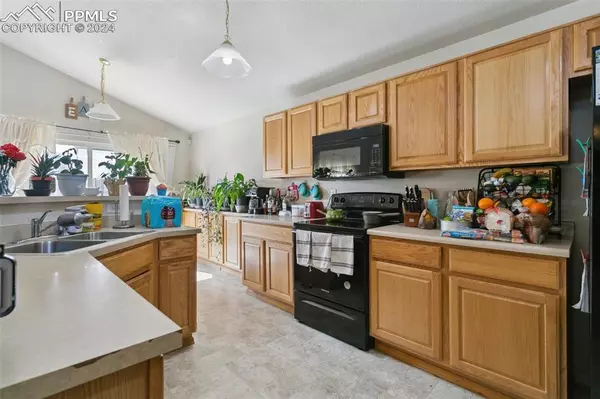$475,000
$475,000
For more information regarding the value of a property, please contact us for a free consultation.
5980 Chivalry DR Colorado Springs, CO 80923
4 Beds
3 Baths
2,798 SqFt
Key Details
Sold Price $475,000
Property Type Single Family Home
Sub Type Single Family
Listing Status Sold
Purchase Type For Sale
Square Footage 2,798 sqft
Price per Sqft $169
MLS Listing ID 3986435
Sold Date 05/17/24
Style 2 Story
Bedrooms 4
Full Baths 2
Half Baths 1
Construction Status Existing Home
HOA Fees $17/qua
HOA Y/N Yes
Year Built 2003
Annual Tax Amount $1,383
Tax Year 2022
Lot Size 8,800 Sqft
Property Description
Welcome home to this great 4 bedroom 3 bath house in Stetson Hills! Enter to vaulted ceilings and open concept living. This space is great, keeping everyone apart of the action, no hiding away the cook in the kitchen! Speaking of kitchen, there is so much storage and a pantry with bar space for entertaining, and open passage to the formal dining area. The large main-level master bedroom, has a private 5 piece bath and walk in closet. Laundry is also on the main level, keeping all daily essentials on this floor. Upstairs enjoy 3 more bedrooms and a loft. The loft is open to the downstairs continuing the open concept, and keeping everyone connected. An unfinished basement, allows for more opportunity to finish as needed with more bedrooms and bathrooms to increase value or just enjoy the additional storage!
Location
State CO
County El Paso
Area Ridgeview At Stetson Hills
Interior
Interior Features 5-Pc Bath, Vaulted Ceilings
Cooling Ceiling Fan(s), Central Air
Flooring Carpet, Vinyl/Linoleum
Fireplaces Number 1
Fireplaces Type Gas, Main Level
Laundry Main
Exterior
Parking Features Attached
Garage Spaces 2.0
Fence Rear
Utilities Available Cable Connected, Electricity Connected, Natural Gas Connected
Roof Type Composite Shingle
Building
Lot Description Corner, Level
Foundation Full Basement
Water Municipal
Level or Stories 2 Story
Structure Type Frame
Construction Status Existing Home
Schools
Middle Schools Skyview
High Schools Vista Ridge
School District Falcon-49
Others
Special Listing Condition Established Rental History, Not Applicable
Read Less
Want to know what your home might be worth? Contact us for a FREE valuation!

Our team is ready to help you sell your home for the highest possible price ASAP



