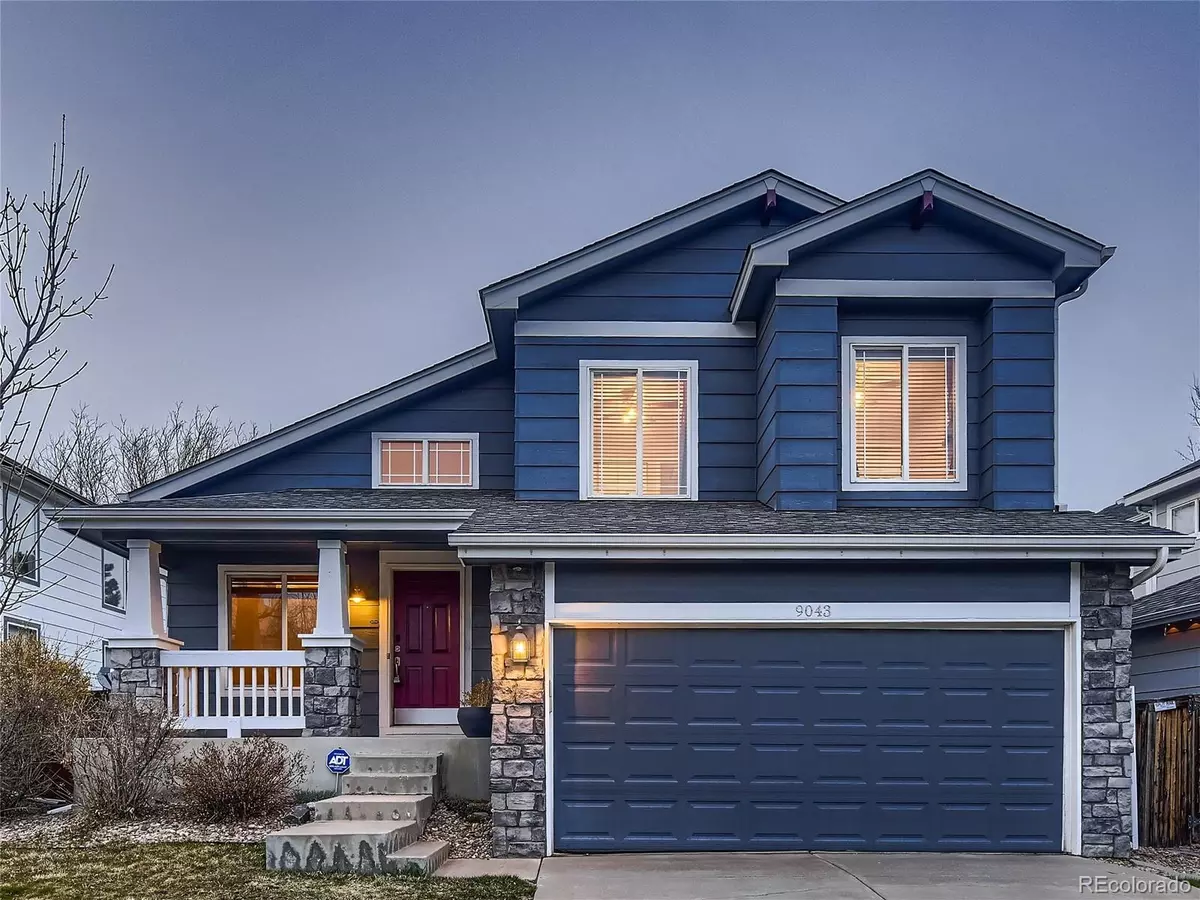$630,000
$625,000
0.8%For more information regarding the value of a property, please contact us for a free consultation.
9043 Sanderling WAY Littleton, CO 80126
4 Beds
4 Baths
1,437 SqFt
Key Details
Sold Price $630,000
Property Type Single Family Home
Sub Type Single Family Residence
Listing Status Sold
Purchase Type For Sale
Square Footage 1,437 sqft
Price per Sqft $438
Subdivision Province Center
MLS Listing ID 2320411
Sold Date 05/17/24
Style Contemporary,Traditional
Bedrooms 4
Full Baths 3
Half Baths 1
Condo Fees $69
HOA Fees $23/qua
HOA Y/N Yes
Abv Grd Liv Area 1,437
Originating Board recolorado
Year Built 1999
Annual Tax Amount $3,909
Tax Year 2023
Lot Size 5,227 Sqft
Acres 0.12
Property Description
Welcome to this stunningly remodeled home, upgraded in 2023 with a brand-new finished basement, offering a total of 4 bedrooms, 4 bathrooms, and an additional office or bonus room. Step inside to discover a turn-key oasis boasting freshly painted walls and new carpet throughout. The main level welcomes you with vaulted ceilings and newly finished wood floors, leading you to the beautifully updated eat-in kitchen featuring granite countertops and a sleek glass tile backsplash. Upstairs, retreat to the primary bedroom sanctuary complete with a luxurious 5-piece master bath. Two additional bedrooms and another full bath provide ample space for family or guests. The lower level offers a cozy family room adorned with a gas fireplace and custom rock surround, accompanied by a convenient half bath. Open the sliding glass doors to reveal your private backyard sanctuary, complete with a charming pergola and a meticulously maintained fenced yard. This home is perfectly situated within a desirable neighborhood boasting two expansive parks with playgrounds. Enjoy the convenience of nearby shopping, dining options, and easy access to all of the amazing experiences the front range has to offer. Experience top-rated schools and the ultimate in Colorado living. Don't miss the opportunity to make this your new home!
NOTE: Some of the photos feature virtual staging.
Location
State CO
County Douglas
Zoning PDU
Rooms
Basement Finished
Interior
Interior Features Breakfast Nook, Ceiling Fan(s), Eat-in Kitchen, Entrance Foyer, Five Piece Bath, Granite Counters, High Ceilings, High Speed Internet, Jack & Jill Bathroom
Heating Forced Air
Cooling Central Air
Flooring Carpet, Tile, Wood
Fireplaces Number 1
Fireplaces Type Gas
Fireplace Y
Appliance Dishwasher, Dryer, Microwave, Range Hood, Refrigerator, Self Cleaning Oven, Washer
Exterior
Exterior Feature Private Yard, Rain Gutters
Parking Features Concrete
Garage Spaces 2.0
Fence Full, Partial
Utilities Available Cable Available, Electricity Available, Electricity Connected, Natural Gas Available, Natural Gas Connected
Roof Type Composition
Total Parking Spaces 2
Garage Yes
Building
Lot Description Level, Near Public Transit, Sprinklers In Front, Sprinklers In Rear
Sewer Public Sewer
Water Public
Level or Stories Tri-Level
Structure Type Frame,Wood Siding
Schools
Elementary Schools Cougar Run
Middle Schools Cresthill
High Schools Highlands Ranch
School District Douglas Re-1
Others
Senior Community No
Ownership Individual
Acceptable Financing Cash, Conventional, FHA, Other, VA Loan
Listing Terms Cash, Conventional, FHA, Other, VA Loan
Special Listing Condition None
Pets Allowed Cats OK, Dogs OK
Read Less
Want to know what your home might be worth? Contact us for a FREE valuation!

Our team is ready to help you sell your home for the highest possible price ASAP

© 2024 METROLIST, INC., DBA RECOLORADO® – All Rights Reserved
6455 S. Yosemite St., Suite 500 Greenwood Village, CO 80111 USA
Bought with Queen Bee Realty LLC






