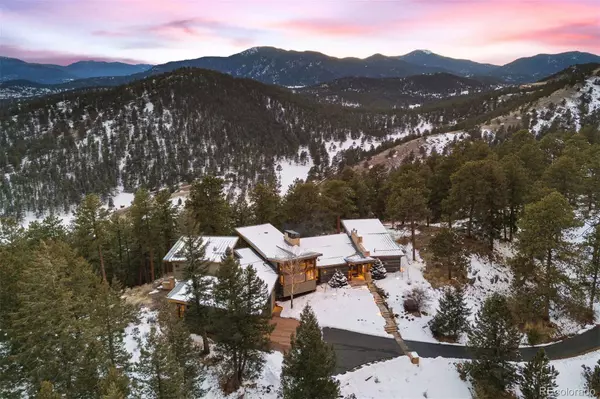$3,725,000
$3,600,000
3.5%For more information regarding the value of a property, please contact us for a free consultation.
1444 Silver Rock LN Evergreen, CO 80439
4 Beds
5 Baths
5,562 SqFt
Key Details
Sold Price $3,725,000
Property Type Single Family Home
Sub Type Single Family Residence
Listing Status Sold
Purchase Type For Sale
Square Footage 5,562 sqft
Price per Sqft $669
Subdivision Silver Rock
MLS Listing ID 9411384
Sold Date 05/21/24
Style Mountain Contemporary
Bedrooms 4
Full Baths 3
Half Baths 1
Three Quarter Bath 1
Condo Fees $1,500
HOA Fees $125/ann
HOA Y/N Yes
Abv Grd Liv Area 5,442
Originating Board recolorado
Year Built 2005
Annual Tax Amount $18,733
Tax Year 2023
Lot Size 10.000 Acres
Acres 10.0
Property Description
At 1444 Silver Rock Lane, architecture takes center stage. This gorgeous contemporary mountain home designed by Cottle Carr Yaw Architects sits on 10-acres at the back of sought-after Silver Rock, an idyllic setting that is serene & secure. Not just a house, this is a work of art that is seamlessly integrated with its surroundings and captures the essence of Colorado living. Blending modern architecture with sustainable materials & organic principles to achieve timeless design, it has been featured in Colorado Homes & Lifestyles and Lux Magazine. This stunner is quite literally set in stone. Two thirds of the foundation was blasted from solid granite, & 64,000 lbs. of locally quarried sandstone creates the walls & floors. The grand gallery is a welcoming space that anchors the organic flow of the home designed around an original game trail on the property. The wall of windows in the library & dining room flood the space with light. To your right, a serene primary suite with gas fireplace and 5-piece bath. To the left, rough-cut stone walls are a connection to geology with energy-saving benefits; they artfully bisect the house from exterior to interior, creating distinct spaces in the wonderfully open plan. The living room floats above the landscape; it cleverly extends beyond its foundation, creating a cantilevered oasis that feels just like a snow globe in winter months. The kitchen, with its majestic view, is a dream. Bulthaup cabinetry, granite counters, 2 Miele dishwashers, 2 Sub-Zero refrigerators, and a Wolf range ensure you'll have all you need to prepare meals inspired by the beauty that surrounds you. Outside, a terrace with an outdoor kitchen offers plenty of entertaining space. You’d never know it, but you’re just minutes from the I-70 corridor, offering fast access to skiing & DIA. Don't miss this opportunity to own a magazine-worthy architectural marvel. Much more than just a house – it's a lifestyle, tailored to Colorado living! Don't miss the video!
Location
State CO
County Jefferson
Zoning A-2
Rooms
Basement Crawl Space, Exterior Entry, Finished, Partial
Main Level Bedrooms 3
Interior
Interior Features Breakfast Nook, Built-in Features, Central Vacuum, Eat-in Kitchen, Five Piece Bath, Granite Counters, High Ceilings, High Speed Internet, Kitchen Island, Open Floorplan, Primary Suite, Smoke Free, Sound System, T&G Ceilings, Utility Sink, Vaulted Ceiling(s), Walk-In Closet(s)
Heating Active Solar, Hot Water, Natural Gas, Passive Solar, Radiant Floor, Solar
Cooling None
Flooring Carpet, Stone, Tile, Wood
Fireplaces Number 3
Fireplaces Type Family Room, Gas, Living Room, Primary Bedroom, Wood Burning
Equipment Satellite Dish
Fireplace Y
Appliance Bar Fridge, Convection Oven, Dishwasher, Disposal, Double Oven, Dryer, Gas Water Heater, Microwave, Range, Range Hood, Refrigerator, Self Cleaning Oven, Washer, Water Softener
Laundry In Unit
Exterior
Exterior Feature Gas Grill, Private Yard, Rain Gutters
Parking Features Asphalt, Concrete, Dry Walled, Exterior Access Door, Finished, Insulated Garage, Lighted, Storage
Garage Spaces 3.0
Fence None
Utilities Available Electricity Connected, Internet Access (Wired), Natural Gas Connected, Phone Connected
View Mountain(s)
Roof Type Metal
Total Parking Spaces 3
Garage Yes
Building
Lot Description Cul-De-Sac, Foothills, Level, Master Planned, Near Public Transit, Secluded, Sprinklers In Front, Sprinklers In Rear
Foundation Slab
Sewer Septic Tank
Water Private
Level or Stories Two
Structure Type Other,Stone,Steel,Wood Siding
Schools
Elementary Schools Bergen Meadow/Valley
Middle Schools Evergreen
High Schools Evergreen
School District Jefferson County R-1
Others
Senior Community No
Ownership Individual
Acceptable Financing Cash, Conventional
Listing Terms Cash, Conventional
Special Listing Condition None
Pets Allowed Number Limit
Read Less
Want to know what your home might be worth? Contact us for a FREE valuation!

Our team is ready to help you sell your home for the highest possible price ASAP

© 2024 METROLIST, INC., DBA RECOLORADO® – All Rights Reserved
6455 S. Yosemite St., Suite 500 Greenwood Village, CO 80111 USA
Bought with RE/MAX ALLIANCE






