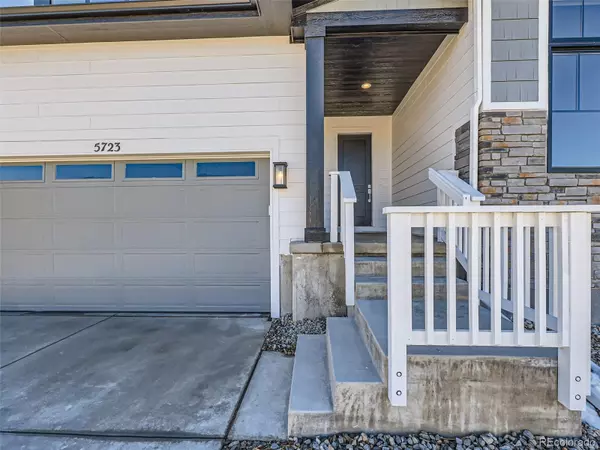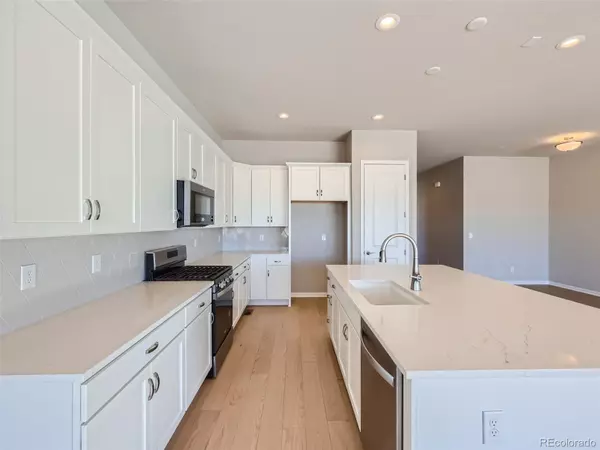$740,000
$775,000
4.5%For more information regarding the value of a property, please contact us for a free consultation.
5723 Vervain TRL Castle Rock, CO 80104
2 Beds
2 Baths
2,065 SqFt
Key Details
Sold Price $740,000
Property Type Single Family Home
Sub Type Single Family Residence
Listing Status Sold
Purchase Type For Sale
Square Footage 2,065 sqft
Price per Sqft $358
Subdivision Montaine
MLS Listing ID 6998774
Sold Date 05/20/24
Style Traditional
Bedrooms 2
Full Baths 2
Condo Fees $200
HOA Fees $200/mo
HOA Y/N Yes
Abv Grd Liv Area 2,065
Originating Board recolorado
Year Built 2023
Annual Tax Amount $8,100
Tax Year 2023
Lot Size 5,662 Sqft
Acres 0.13
Property Description
Brand New Toll Brothers Home, Ready Now! The beautiful Boyd ranch home design offers a full unfinished basement, allowing for room to expand. This unique homesite is situated with an abundance of greenspace both in front and next to the home as well as a green belt behind allowing you to enjoy the serenity. The open-concept kitchen boasts white shaker maple cabinets and a large kitchen island, perfect for entertaining. Revel in the warmth of the engineered hardwood floors, complemented by the sleek quartz countertops. Choose to work in the study or turn this room into a spacious flex space. This community offers ample open space, walking trails, and plenty of opportunities to meet new friends. Don't miss this opportunity—call today to schedule an appointment! Take advantage of our limited-time 2/1 Buydown rate promotion - 4.25% first year rate (conditions apply) Call for more details.
Location
State CO
County Douglas
Rooms
Basement Full, Sump Pump, Unfinished
Main Level Bedrooms 2
Interior
Interior Features Entrance Foyer, Granite Counters, High Ceilings, High Speed Internet, No Stairs, Pantry, Primary Suite, Radon Mitigation System, Smoke Free, Walk-In Closet(s)
Heating Forced Air
Cooling Air Conditioning-Room
Flooring Carpet, Tile, Vinyl
Fireplaces Number 1
Fireplaces Type Gas, Great Room
Fireplace Y
Appliance Cooktop, Dishwasher, Disposal, Microwave, Oven, Sump Pump, Tankless Water Heater
Exterior
Exterior Feature Private Yard
Garage Spaces 2.0
Utilities Available Cable Available, Electricity Available, Natural Gas Available, Phone Available
Roof Type Composition
Total Parking Spaces 2
Garage Yes
Building
Lot Description Landscaped, Master Planned, Sprinklers In Front, Sprinklers In Rear
Foundation Concrete Perimeter
Sewer Community Sewer
Water Public
Level or Stories One
Structure Type Cement Siding,Frame,Rock
Schools
Elementary Schools Flagstone
Middle Schools Mesa
High Schools Douglas County
School District Douglas Re-1
Others
Senior Community Yes
Ownership Builder
Acceptable Financing Cash, Conventional, FHA, Jumbo, VA Loan
Listing Terms Cash, Conventional, FHA, Jumbo, VA Loan
Special Listing Condition None
Pets Allowed Cats OK, Dogs OK, Number Limit
Read Less
Want to know what your home might be worth? Contact us for a FREE valuation!

Our team is ready to help you sell your home for the highest possible price ASAP

© 2024 METROLIST, INC., DBA RECOLORADO® – All Rights Reserved
6455 S. Yosemite St., Suite 500 Greenwood Village, CO 80111 USA
Bought with Keller Williams Action Realty LLC






