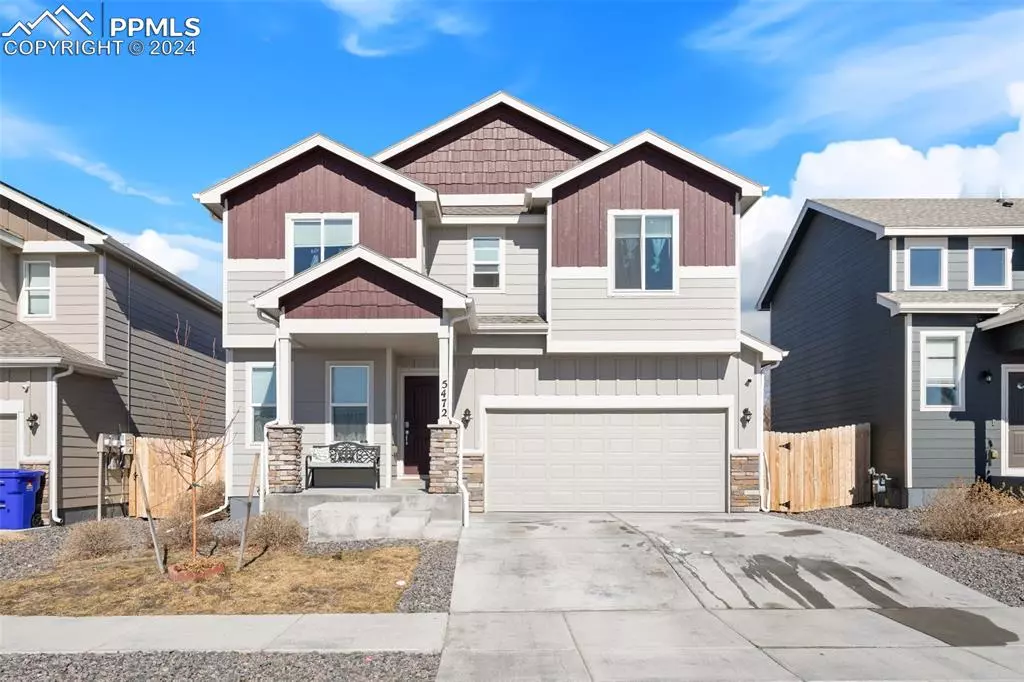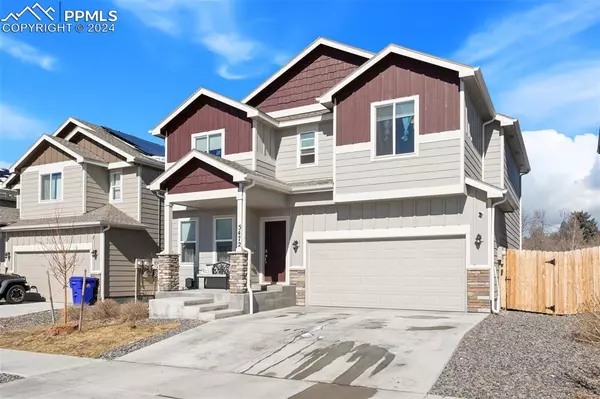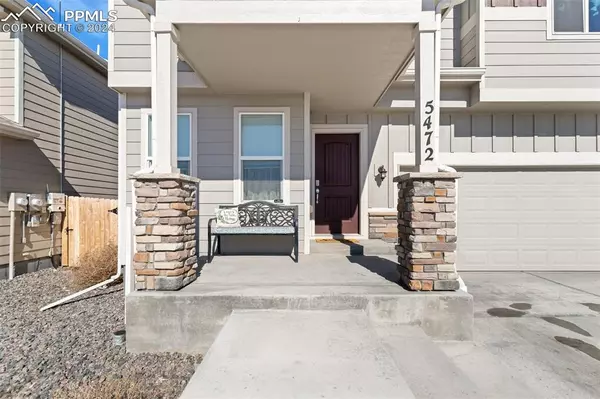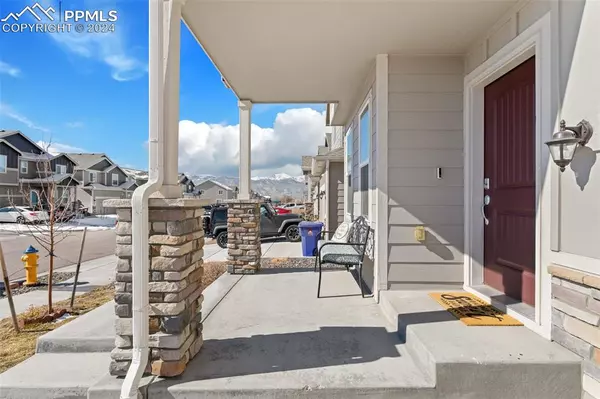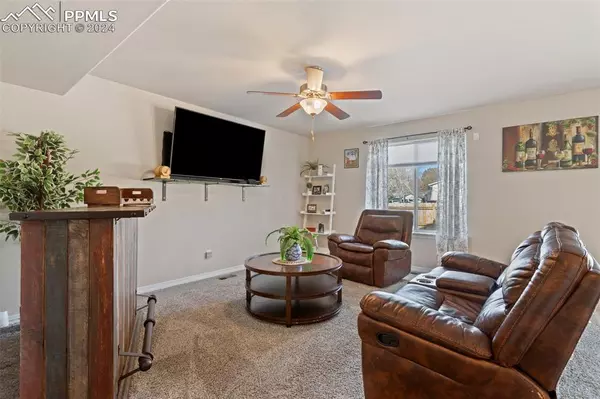$440,000
$440,000
For more information regarding the value of a property, please contact us for a free consultation.
5472 Hammond DR Colorado Springs, CO 80915
4 Beds
3 Baths
1,994 SqFt
Key Details
Sold Price $440,000
Property Type Single Family Home
Sub Type Single Family
Listing Status Sold
Purchase Type For Sale
Square Footage 1,994 sqft
Price per Sqft $220
MLS Listing ID 5154994
Sold Date 05/22/24
Style 2 Story
Bedrooms 4
Full Baths 2
Half Baths 1
Construction Status Existing Home
HOA Y/N No
Year Built 2020
Annual Tax Amount $3,231
Tax Year 2023
Lot Size 3,825 Sqft
Property Description
Welcome to this exquisite Fraser floor plan home in the Ridge at Sand Creek. With four bedrooms, 2.5 baths, and a full crawl space, this residence offers ample space for comfortable living. Step inside and be greeted by the inviting open floor plan, throughout the living room, kitchen, and dining area. The main level also includes a convenient office area, perfect for those who work remotely or need a dedicated space for productivity. The chef-inspired kitchen showcases stainless steel appliances, birch cabinets with crown molding, and a spacious kitchen island. Step outside to the expansive fenced backyard, offering privacy and tranquility for outdoor gatherings or simply enjoying the fresh Colorado air. Retreat upstairs to the luxurious primary suite, complete with an ensuite 5-piece bathroom and a generous walk-in closet. Three additional bedrooms, a full bathroom, and a convenient laundry room complete the upper level. Conveniently located close to shopping, Peterson SFB, and a host of other amenities, this home offers the perfect combination of convenience and luxury. Don't miss your chance to make this exceptional property your own – schedule your showing today and experience the ultimate in contemporary living!
Location
State CO
County El Paso
Area The Ridge At Sand Creek
Interior
Interior Features 5-Pc Bath
Cooling Ceiling Fan(s), Central Air
Flooring Carpet, Wood Laminate
Fireplaces Number 1
Fireplaces Type None
Laundry Electric Hook-up, Upper
Exterior
Parking Features Attached
Garage Spaces 2.0
Fence Rear
Utilities Available Electricity Connected
Roof Type Composite Shingle
Building
Lot Description Level
Foundation Crawl Space
Builder Name Saint Aubyn Homes
Water Municipal
Level or Stories 2 Story
Structure Type Framed on Lot
Construction Status Existing Home
Schools
Middle Schools Swigert
High Schools Mitchell
School District Colorado Springs 11
Others
Special Listing Condition Not Applicable
Read Less
Want to know what your home might be worth? Contact us for a FREE valuation!

Our team is ready to help you sell your home for the highest possible price ASAP



