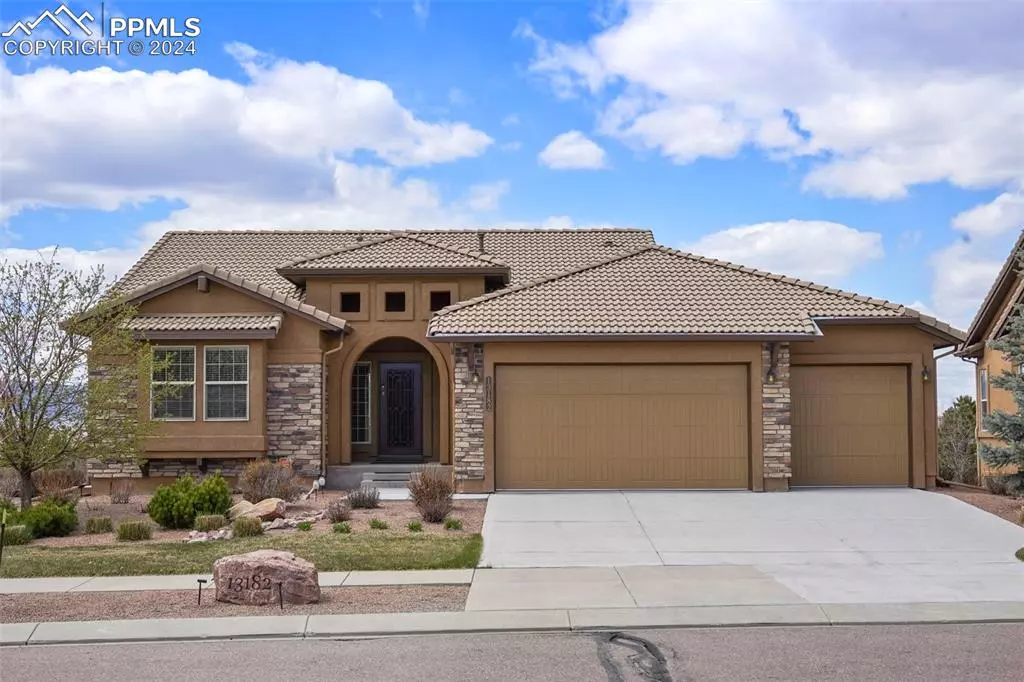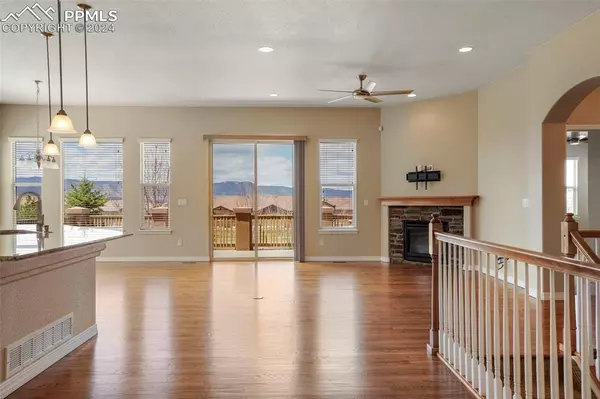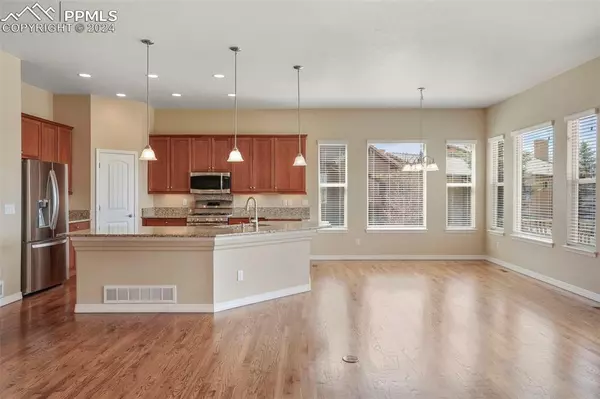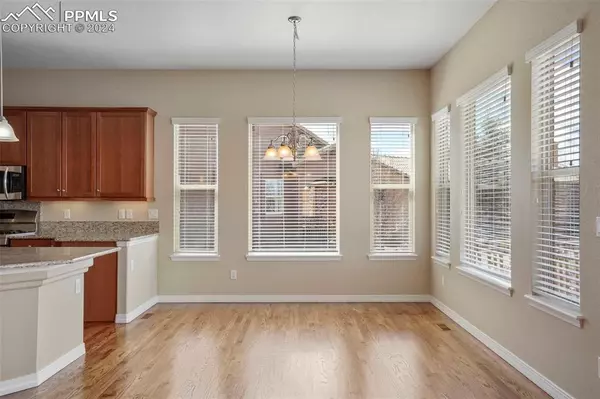$774,900
$774,900
For more information regarding the value of a property, please contact us for a free consultation.
13182 Penfold DR Colorado Springs, CO 80921
5 Beds
4 Baths
3,238 SqFt
Key Details
Sold Price $774,900
Property Type Single Family Home
Sub Type Single Family
Listing Status Sold
Purchase Type For Sale
Square Footage 3,238 sqft
Price per Sqft $239
MLS Listing ID 5609150
Sold Date 05/23/24
Style Ranch
Bedrooms 5
Full Baths 2
Half Baths 1
Three Quarter Bath 1
Construction Status Existing Home
HOA Fees $226/qua
HOA Y/N Yes
Year Built 2013
Annual Tax Amount $5,323
Tax Year 2023
Lot Size 0.261 Acres
Property Description
Beautifully Maintained Flying Horse Home On Over a 1/4 Acre Manicured Lot With Unobstructed Front Range Views to include US Air Force Academy and Cathedral Rock! This Ranch Style Home Features True Main Level Living With Tons Of upgrades! Upon Entering You Are Greeted By An Open Floor Plan With Wonderful Natural Light, Hardwood Floors, the first of 2 Gas Fireplaces, a Gourmet Kitchen With Granite Counters, Cherry Cabinets And Upgraded Appliances. Formal & Casual Dining Areas as well as a Laundry/Mud Room are also available inside. Outside The Main Level, as viewed from the large deck with retractable awning Is A Huge Backyard Complete Concrete Patio, Concrete Fencing And Amazing Views! Additionally, The Main Level Features A Large Master Bedroom, Adjoining Master Bath with a beautiful, large shower and Walk-In Closet, as well as a Secondary Bedroom Or Office. The Spacious Walk-Out Basement Offers Three Additional Bedrooms, a Wet Bar, a Full Bathroom And Large Family And Rec Room Areas - all comforted by a High Efficiency Furnace and A/C, including an electrostatic allergy filter. This Meticulously Maintained Home Located In The Premier Flying Horse Community, With D20 Schools And Easy Access To I-25 Make This A Must See Home!
Location
State CO
County El Paso
Area Flying Horse
Interior
Cooling Central Air
Fireplaces Number 1
Fireplaces Type Basement, Main Level, Two
Exterior
Parking Features Attached
Garage Spaces 3.0
Utilities Available Cable Available, Electricity Connected, Natural Gas Connected
Roof Type Tile
Building
Lot Description Mountain View
Foundation Full Basement
Water Municipal
Level or Stories Ranch
Finished Basement 97
Structure Type Frame
Construction Status Existing Home
Schools
Middle Schools Discovery Canyon
High Schools Discovery Canyon
School District Academy-20
Others
Special Listing Condition Not Applicable
Read Less
Want to know what your home might be worth? Contact us for a FREE valuation!

Our team is ready to help you sell your home for the highest possible price ASAP







