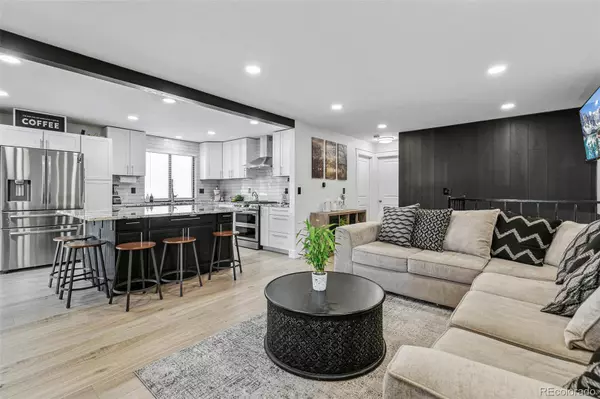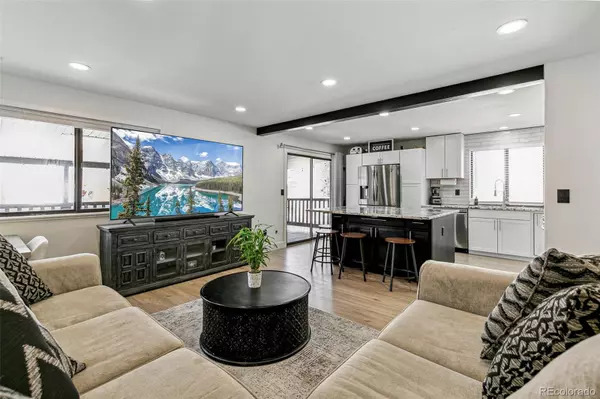$580,000
$579,000
0.2%For more information regarding the value of a property, please contact us for a free consultation.
11255 Clermont DR Thornton, CO 80233
5 Beds
2 Baths
2,006 SqFt
Key Details
Sold Price $580,000
Property Type Single Family Home
Sub Type Single Family Residence
Listing Status Sold
Purchase Type For Sale
Square Footage 2,006 sqft
Price per Sqft $289
Subdivision Woodglen
MLS Listing ID 9078411
Sold Date 05/22/24
Style Traditional
Bedrooms 5
Full Baths 1
Three Quarter Bath 1
HOA Y/N No
Abv Grd Liv Area 2,006
Originating Board recolorado
Year Built 1977
Annual Tax Amount $3,037
Tax Year 2023
Lot Size 6,969 Sqft
Acres 0.16
Property Description
Welcome to this newly remodeled spacious 5-bedroom home, offering ample room for all your needs, from trailers to tools and toys and more. As you step inside, a welcoming entrance foyer on the main level provides a convenient space to hang coats and leashes and greet your guests. Ascend a few stairs to the main living space, where the luxury wide plank flooring and the stunning chef's kitchen will impress you and all your visitors! The heart of this home features new white cabinets, granite countertops, an expansive eat-in island, and high-end stainless-steel appliances. The Samsung SmartThings double oven gas range is something to swoon over – with convection, dehydration, and air fry capabilities! Adjacent to the kitchen is the living room, ideal for entertaining or relaxation, with access via sliding glass doors to the covered back deck. This level also has two bedrooms, one with a walk-in closet, and a full bath. Descend the stairs to the lower garden level, where exposed windows illuminate the family room with a cozy wood-burning fireplace, a bedroom, ¾ bath + laundry room. Completing this level is the primary bedroom boasting a walk-in closet for added convenience. Head back to the extra wide hallway, where you can add a work-from-home desk, then discover a private 5th bedroom with one more walk-in closet. New glass doors from this room lead to an amazing backyard. The back patio features an in-ground fire pit, perfect for enjoying cool Colorado evenings spent stargazing and smore's. A large shed offers more storage options, while the spacious yard awaits your personal touch, or use as an extra-large dog run. The oversized 2-car attached garage, drywalled and heated, sits on a large freshly poured concrete driveway. Adjacent to the home, a lengthy space provides parking for your work vehicles, camper, boat, or jet skis. Just around the corner from Cherry Park Pavilion, as well as the convenience of nearby trails, schools, groceries, eateries, the list goes on.
Location
State CO
County Adams
Zoning RES
Rooms
Main Level Bedrooms 1
Interior
Interior Features Ceiling Fan(s), Eat-in Kitchen, Entrance Foyer, Granite Counters, Kitchen Island, Pantry, Radon Mitigation System, Smart Thermostat, Smoke Free, Walk-In Closet(s)
Heating Forced Air, Natural Gas
Cooling Central Air
Flooring Carpet, Tile, Vinyl
Fireplaces Number 1
Fireplaces Type Family Room, Wood Burning
Fireplace Y
Appliance Dishwasher, Disposal, Gas Water Heater, Oven, Range, Range Hood, Refrigerator, Self Cleaning Oven, Smart Appliances, Warming Drawer
Laundry In Unit
Exterior
Exterior Feature Fire Pit, Private Yard, Rain Gutters
Parking Features Concrete, Dry Walled, Heated Garage
Garage Spaces 2.0
Fence Full
Utilities Available Cable Available, Electricity Connected, Natural Gas Connected
Roof Type Composition
Total Parking Spaces 8
Garage Yes
Building
Lot Description Landscaped, Level
Foundation Slab
Sewer Public Sewer
Water Public
Level or Stories Tri-Level
Structure Type Brick,Frame,Vinyl Siding
Schools
Elementary Schools Cherry Drive
Middle Schools Shadow Ridge
High Schools Mountain Range
School District Adams 12 5 Star Schl
Others
Senior Community No
Ownership Individual
Acceptable Financing Cash, Conventional, FHA, VA Loan
Listing Terms Cash, Conventional, FHA, VA Loan
Special Listing Condition None
Read Less
Want to know what your home might be worth? Contact us for a FREE valuation!

Our team is ready to help you sell your home for the highest possible price ASAP

© 2024 METROLIST, INC., DBA RECOLORADO® – All Rights Reserved
6455 S. Yosemite St., Suite 500 Greenwood Village, CO 80111 USA
Bought with RE/MAX Professionals






