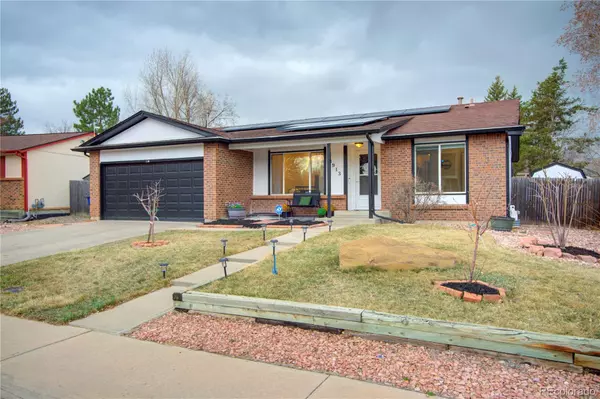$570,000
$580,000
1.7%For more information regarding the value of a property, please contact us for a free consultation.
3913 S Bahama ST Aurora, CO 80013
5 Beds
3 Baths
2,582 SqFt
Key Details
Sold Price $570,000
Property Type Single Family Home
Sub Type Single Family Residence
Listing Status Sold
Purchase Type For Sale
Square Footage 2,582 sqft
Price per Sqft $220
Subdivision Highpoint
MLS Listing ID 1955648
Sold Date 05/23/24
Style Traditional
Bedrooms 5
Full Baths 1
Three Quarter Bath 2
HOA Y/N No
Abv Grd Liv Area 1,324
Originating Board recolorado
Year Built 1982
Annual Tax Amount $2,419
Tax Year 2023
Lot Size 6,969 Sqft
Acres 0.16
Property Description
**GREAT OPPORTUNITY on this property with a 4% FHA ASSUMABLE LOAN** Well maintained, ranch floor plan with 5 bedrooms, 3 baths, finished basement...just the place to call home! This home offers an inviting living space with a cozy fireplace and a well-appointed kitchen, perfect for gathering. The floor plan is well thought out, with the main floor secondary bedrooms and bath on one side of the home and the primary bedroom off the family room. Outside, enjoy a manicured yard, a 2-car attached garage, and two sheds, including one fully finished with electrical, heat, and cooling. The basement is an expansive finished space for even more versatility, 2 bedrooms, 1 full bathroom, large laundry room space, and a very large great room. And BIG SAVINGS on your heating and cooling with the owned solar system on both the west and east sides of the home. Conveniently located near amenities, shops, and parks; this home offers comfort, convenience, and charm. This home is only $225 per sq. ft. -- best price in the area!! Come check out all this ranch home has to offer – schedule a showing today!
Location
State CO
County Arapahoe
Rooms
Basement Finished, Full
Main Level Bedrooms 3
Interior
Interior Features Ceiling Fan(s), Kitchen Island, Laminate Counters, Open Floorplan, Utility Sink
Heating Forced Air, Solar
Cooling Central Air
Flooring Carpet, Tile
Fireplaces Number 1
Fireplaces Type Family Room
Fireplace Y
Appliance Cooktop, Dishwasher, Disposal, Double Oven, Microwave, Refrigerator
Laundry In Unit
Exterior
Exterior Feature Garden, Lighting, Private Yard
Parking Features Concrete
Garage Spaces 2.0
Fence Full
Roof Type Composition
Total Parking Spaces 2
Garage Yes
Building
Lot Description Landscaped, Sprinklers In Front, Sprinklers In Rear
Sewer Public Sewer
Level or Stories One
Structure Type Brick,Frame,Wood Siding
Schools
Elementary Schools Sunrise
Middle Schools Horizon
High Schools Eaglecrest
School District Cherry Creek 5
Others
Senior Community No
Ownership Individual
Acceptable Financing 1031 Exchange, Cash, Conventional, FHA, Qualified Assumption, VA Loan
Listing Terms 1031 Exchange, Cash, Conventional, FHA, Qualified Assumption, VA Loan
Special Listing Condition None
Read Less
Want to know what your home might be worth? Contact us for a FREE valuation!

Our team is ready to help you sell your home for the highest possible price ASAP

© 2024 METROLIST, INC., DBA RECOLORADO® – All Rights Reserved
6455 S. Yosemite St., Suite 500 Greenwood Village, CO 80111 USA
Bought with West and Main Homes Inc






