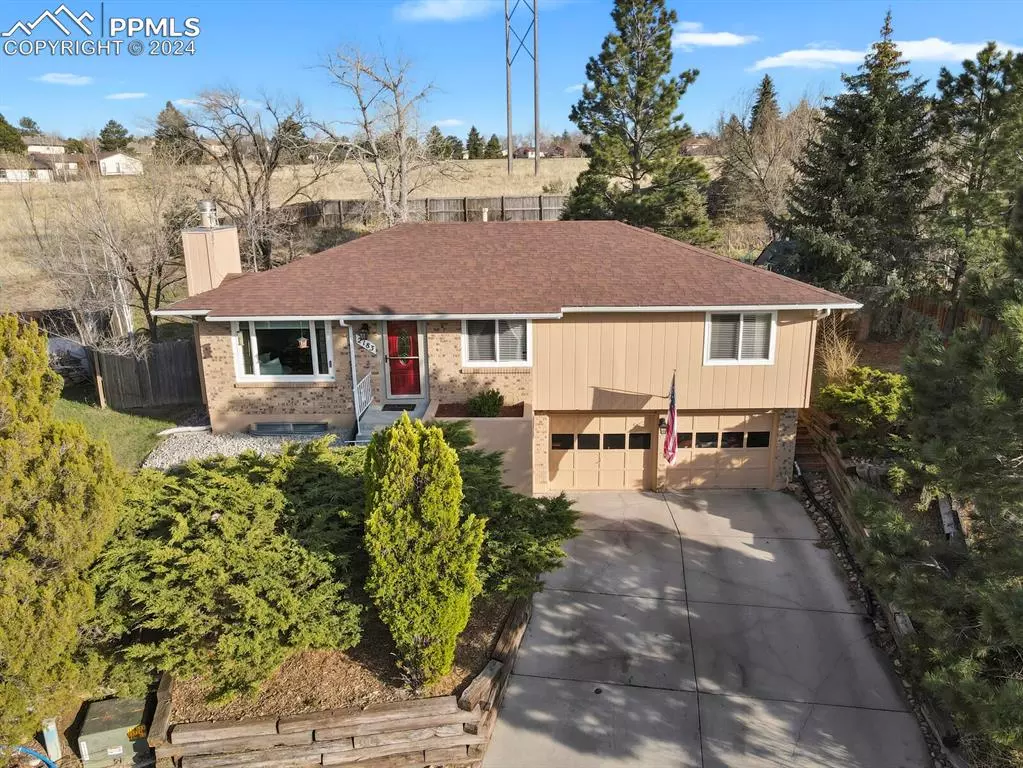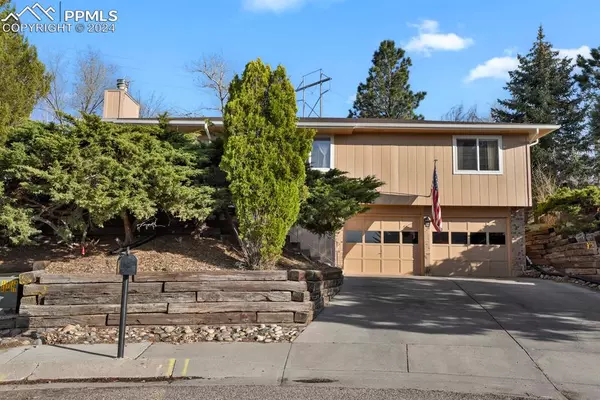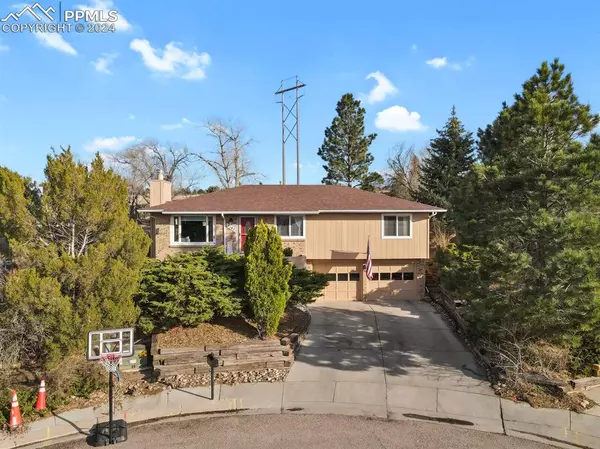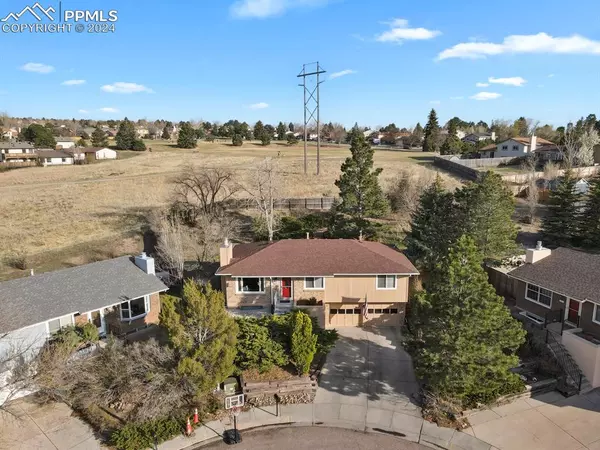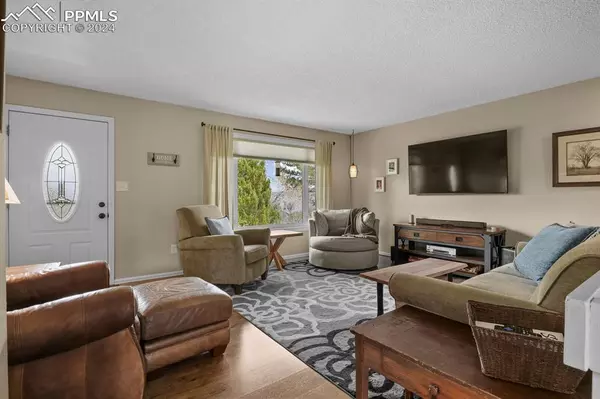$512,500
$500,000
2.5%For more information regarding the value of a property, please contact us for a free consultation.
2183 Roundtop CT Colorado Springs, CO 80918
4 Beds
3 Baths
2,121 SqFt
Key Details
Sold Price $512,500
Property Type Single Family Home
Sub Type Single Family
Listing Status Sold
Purchase Type For Sale
Square Footage 2,121 sqft
Price per Sqft $241
MLS Listing ID 2779808
Sold Date 05/24/24
Style Raised Ranch
Bedrooms 4
Full Baths 1
Three Quarter Bath 2
Construction Status Existing Home
HOA Y/N No
Year Built 1979
Annual Tax Amount $1,511
Tax Year 2022
Lot Size 0.291 Acres
Property Description
Breathtaking! As you make your way to the front door, you'll know there is something special about this one. The upgraded flooring is warm and welcoming. The multi-functional living room is ideal for hosting friends and family. Picture yourself gathering for breakfast before heading out the door to drop off the kids at their highly sought out District 20 school (Pioneer Elementary, Mountain Ridge Middle School, and Rampart High School). Preparing meals is going to be a treat in your designer kitchen with high end Brooks Brothers cabinets, a custom butcher block countertop, stainless steel appliances with a gas cooktop, and an attractive backsplash. Head down the hallway to find 2 ample sized bedrooms and a guest bathroom. The primary suite and attached en suite will be your own private oasis. Head downstairs and see yourself enjoying a friendly game of monopoly, a competitive game of cards or just cozying up to the fireplace to get lost in a book. A fourth bedroom and 3/4 bathroom are ideal for your teenager "needing" their privacy. The laundry room is conveniently located around the corner. Step out to the oversized two car garage with the must have workspace complete with a custom workbench. Walk out to the backyard and you'll be immediately impressed by the massive custom poured concrete patio with inlay flagstone and a built in firepit. The enormous storage shed is awesome. In addition to be being located on a private cul de sac, you have direct access through your back gate to the 13-acre Dublin Park. If you're looking for a home in a neighborhood where deep and lasting relationships will be made, look no farther, make this house YOUR HOME!
Location
State CO
County El Paso
Area Quail Meadows
Interior
Cooling Ceiling Fan(s)
Flooring Carpet, Ceramic Tile, Luxury Vinyl
Fireplaces Number 1
Fireplaces Type Basement, Masonry, Wood Burning
Laundry Basement
Exterior
Parking Features Attached
Garage Spaces 2.0
Utilities Available Cable Connected, Electricity Connected, Natural Gas Connected
Roof Type Composite Shingle
Building
Lot Description Backs to City/Cnty/State/Natl OS, Backs to Open Space, City View, Cul-de-sac, Level, Mountain View, Trees/Woods, View of Pikes Peak, View of Rock Formations
Foundation Full Basement
Water Municipal
Level or Stories Raised Ranch
Structure Type Frame
Construction Status Existing Home
Schools
Middle Schools Mountain Ridge
High Schools Rampart
School District Academy-20
Others
Special Listing Condition Not Applicable
Read Less
Want to know what your home might be worth? Contact us for a FREE valuation!

Our team is ready to help you sell your home for the highest possible price ASAP



