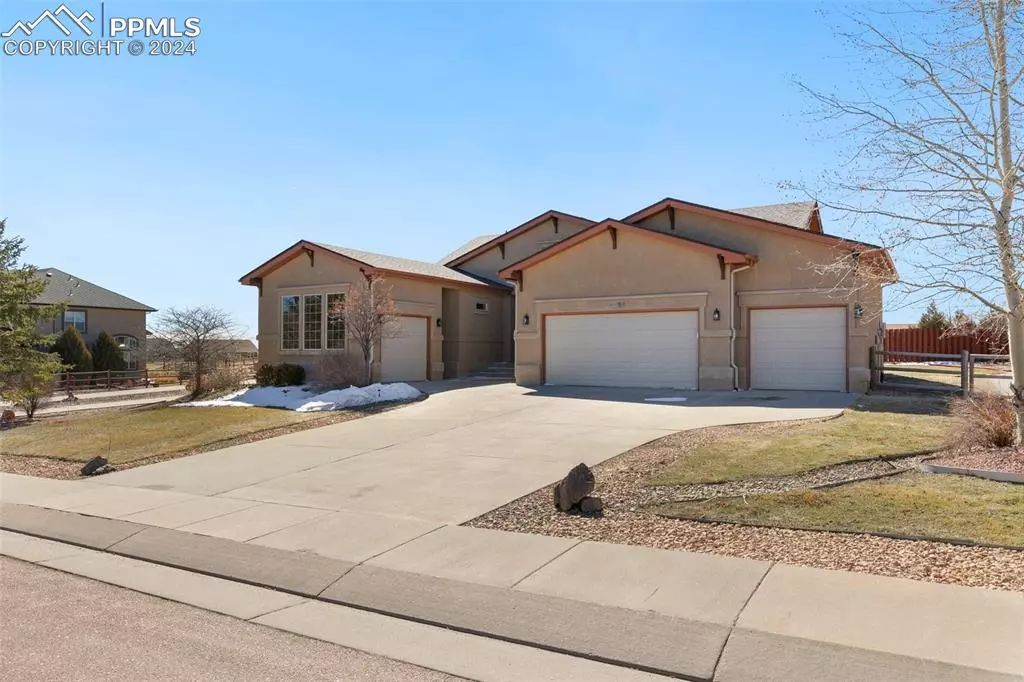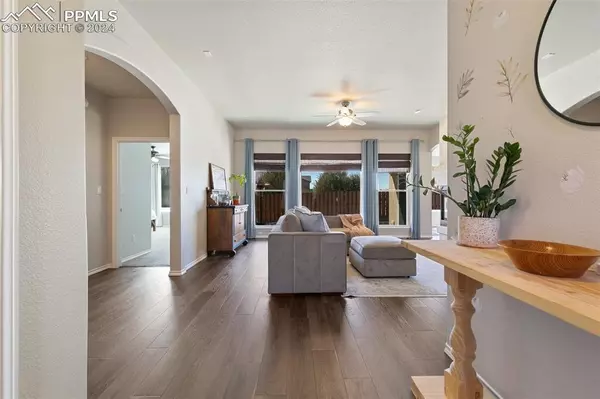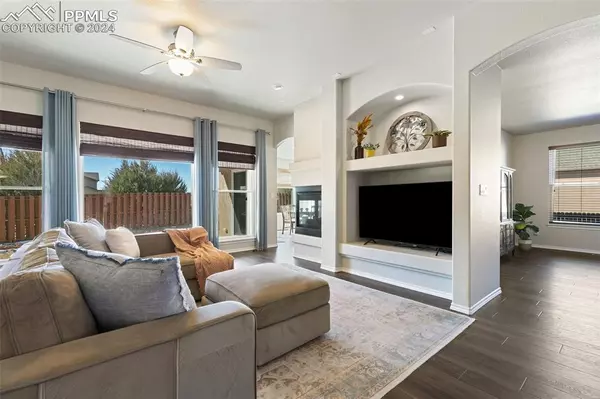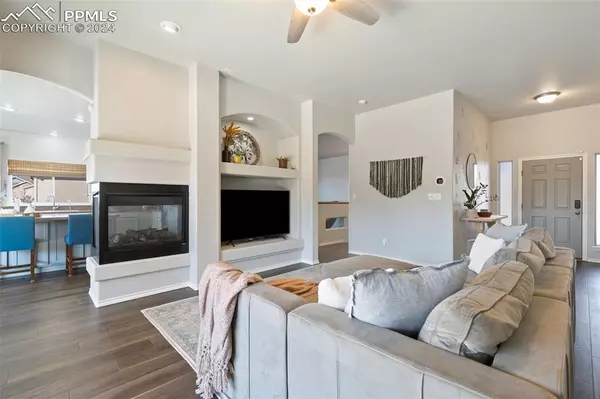$668,000
$675,000
1.0%For more information regarding the value of a property, please contact us for a free consultation.
11825 Sunset Crater DR Peyton, CO 80831
4 Beds
3 Baths
4,264 SqFt
Key Details
Sold Price $668,000
Property Type Single Family Home
Sub Type Single Family
Listing Status Sold
Purchase Type For Sale
Square Footage 4,264 sqft
Price per Sqft $156
MLS Listing ID 8889250
Sold Date 05/24/24
Style Ranch
Bedrooms 4
Full Baths 3
Construction Status Existing Home
HOA Fees $8/ann
HOA Y/N Yes
Year Built 2006
Annual Tax Amount $2,708
Tax Year 2022
Lot Size 0.285 Acres
Property Description
Main level living with 4 car garage! Beautiful ranch home in Meridian Ranch with 2 bedrooms plus office or 3rd bedroom, all on the main level. New commerical grade, water proof LVP on the main floor in 2023. The modern kitchen that features granite tile, stainless steel fridge, dishwasher (new as of 2020), and a 7-stage reverse-osmosis water filter. Extensive cupboard space including a coffee bar. Great kitchen for entertaining with casual dining on one side opening to the covered patio area and formal dining on the other side. Kitchen is open to the family room with a 3 sided fireplace providing cozy, yet spacious living. The main level also features the laundry room with plenty of cabinets. The master retreat has a 3 sided fireplace, oversized dual vanities, huge walk in closet, separate shower, tile floors, and a bright open feel. Laundry walks out to the garage. 4 car garage offers plenty of room for cars, toys or storage. Massive basement with an enormous family room and 3rd fireplace. There is plenty of room for gaming tables, media area, workout equipment, musical instruments and complete with a wet bar and mini-fridge. The 2 large bedrooms in the basement share another full bathroom. Large storage area! New windows with transferrable warranty 2023! New roof 2022! Central AC, auto sprinklers, security system, polarized media filter and UV light on the HVAC system, whole home humidifier, ecobee smart thermostat, 6-stage iSpring whole home water filtration, Rinnai tankless water heater (new in 2020), smart garage doors, window well covers. There is also a 6.6 kW solar energy system that cuts the energy bill dramatically (owned and will transfer at closing). Community center with pool, fitness center and neighborhood events all included with monthly metro district.
Location
State CO
County El Paso
Area Meridian Ranch
Interior
Cooling Central Air
Flooring Carpet, Vinyl/Linoleum
Fireplaces Number 1
Fireplaces Type Basement, Main Level, Three
Exterior
Parking Features Attached
Garage Spaces 4.0
Fence Rear
Utilities Available Cable Available, Electricity Connected, Natural Gas Available, Solar
Roof Type Composite Shingle
Building
Lot Description Level
Foundation Full Basement
Water Assoc/Distr
Level or Stories Ranch
Finished Basement 72
Structure Type Framed on Lot
Construction Status Existing Home
Schools
Middle Schools Falcon
High Schools Falcon
School District Falcon-49
Others
Special Listing Condition Not Applicable
Read Less
Want to know what your home might be worth? Contact us for a FREE valuation!

Our team is ready to help you sell your home for the highest possible price ASAP







