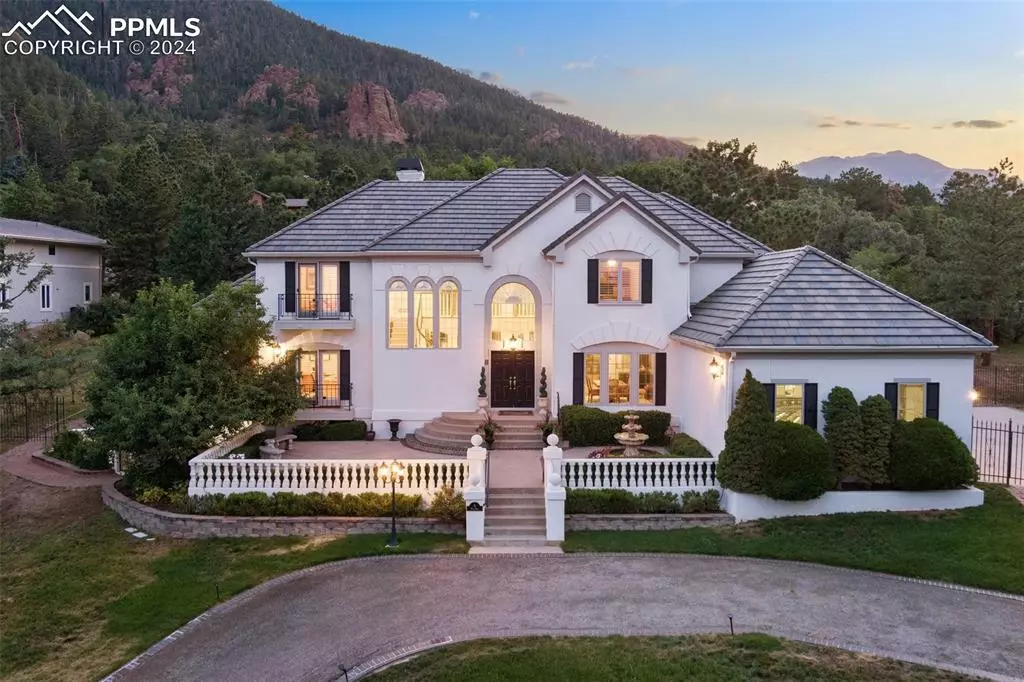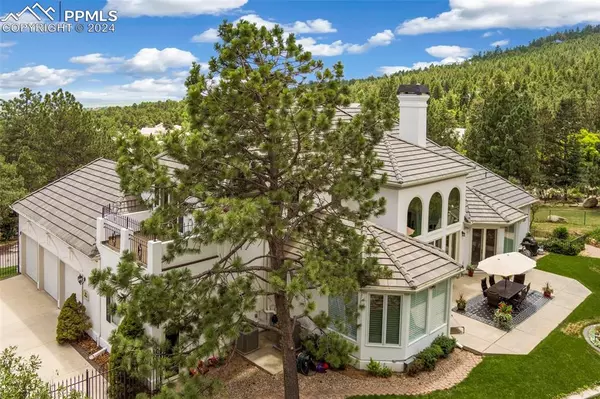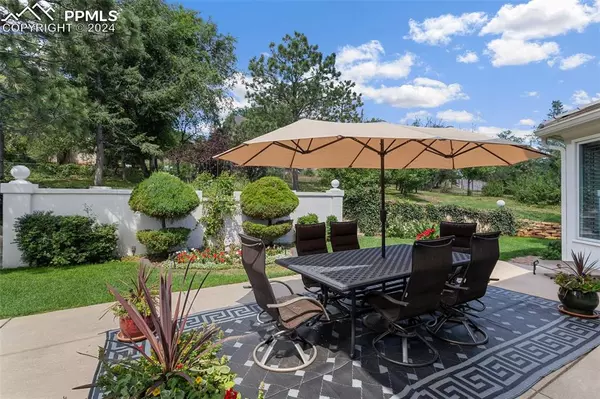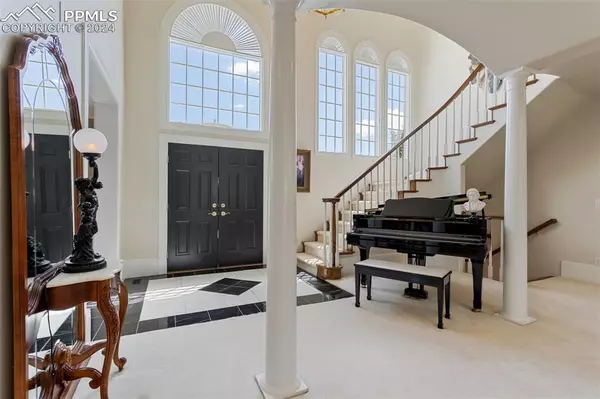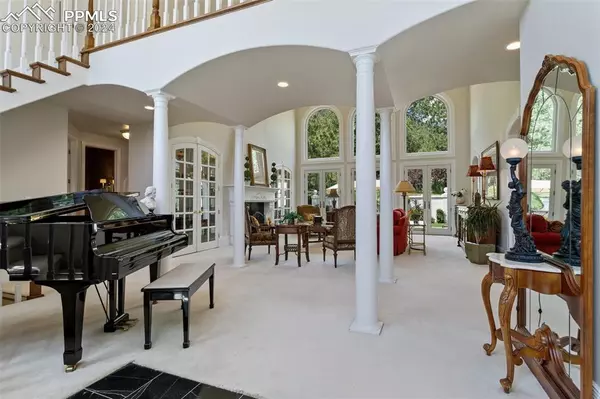$2,037,500
$2,195,000
7.2%For more information regarding the value of a property, please contact us for a free consultation.
8 Pine RD Colorado Springs, CO 80906
5 Beds
5 Baths
7,172 SqFt
Key Details
Sold Price $2,037,500
Property Type Single Family Home
Sub Type Single Family
Listing Status Sold
Purchase Type For Sale
Square Footage 7,172 sqft
Price per Sqft $284
MLS Listing ID 7554639
Sold Date 05/24/24
Style 2 Story
Bedrooms 5
Full Baths 3
Half Baths 1
Three Quarter Bath 1
Construction Status Existing Home
HOA Fees $78/mo
HOA Y/N Yes
Year Built 1992
Annual Tax Amount $6,120
Tax Year 2022
Lot Size 0.890 Acres
Property Description
INCREDIBLE VIEWS * METICULOUSLY MAINTAINED * NEW STUCCO * NEWER ROOF(2019) * RADIANT HEAT ENTIRE HOME * 2 NEWER AC UNITS (2021) * NEW PAINT MAIN LEVEL * HOME THEATRE * WALK-OUT BASEMENT * .89 ACRE LOT * ELECTRIC GATE * 2 FIREPLACE (1 GAS AND 1 WOOD) * WET BAR * AMPLE STORAGE * MAIN LEVEL STUDY * FORMAL DINING ROOM *TRADITIONAL HOME Located just minutes away from the world renowned Broadmoor Hotel. this elegant and tasteful traditional 2-story will take your breath away. The serene setting with Cheyenne Mountain to the west and the twinkly lights to the east are only enhanced by the peaceful chimes of the Will Rogers shrine. Driving up to the home will leave you wanting more as the stunning veranda and peaceful fountain provide a stunning entry into the home. Through the front doors, you will be instantly delighted with the vaulted ceiling, gorgeous windows and grand staircase leading to the second level. The stately living room showcases built-ins and access to the beautiful rear patio with tiered landscaping. Gourmets will relish all the bells and whistles of the well-appointed kitchen with staggered cabinetry, Sub-zero refrigerator, butler's pantry (with second dishwasher), casual dining room with plantation shutters, wood floors and granite surfaces. The tucked away primary suite is a cozy retreat with coffered ceilings, gas fireplace and his and her closets and the bathroom is a spa-like oasis. Upstairs, there is one ensuite bedroom with a princess balcony overlooking the city views. Meander to the lower level with walk-out and you will immediately be dazzled by all the fun areas for table games, impressive theatre room and wet bar area. Other special features include: security gate for garage area, built-in speakers, wrought iron fencing, main level study, shop area in garage, security system, back-up forced air natural gas furnace, main level and outdoor built-in speakers. Close to the Broadmoor, open trails and Cheyenne Mountain Zoo! District 12 Schools.
Location
State CO
County El Paso
Area Broadmoor
Interior
Interior Features 5-Pc Bath, 6-Panel Doors, 9Ft + Ceilings, Beamed Ceilings, Crown Molding, French Doors, Great Room, Vaulted Ceilings, See Prop Desc Remarks
Cooling Ceiling Fan(s), Central Air
Flooring Carpet, Tile, Wood
Fireplaces Number 1
Fireplaces Type Gas, Two, Wood Burning
Laundry Main
Exterior
Parking Features Attached
Garage Spaces 3.0
Fence Rear
Utilities Available Cable Available, Electricity Connected, Telephone
Roof Type Tile
Building
Lot Description City View, Corner, Mountain View
Foundation Full Basement, Walk Out
Water Municipal
Level or Stories 2 Story
Finished Basement 95
Structure Type Frame
Construction Status Existing Home
Schools
Middle Schools Cheyenne Mountain
High Schools Cheyenne Mountain
School District Cheyenne Mtn-12
Others
Special Listing Condition Not Applicable
Read Less
Want to know what your home might be worth? Contact us for a FREE valuation!

Our team is ready to help you sell your home for the highest possible price ASAP



