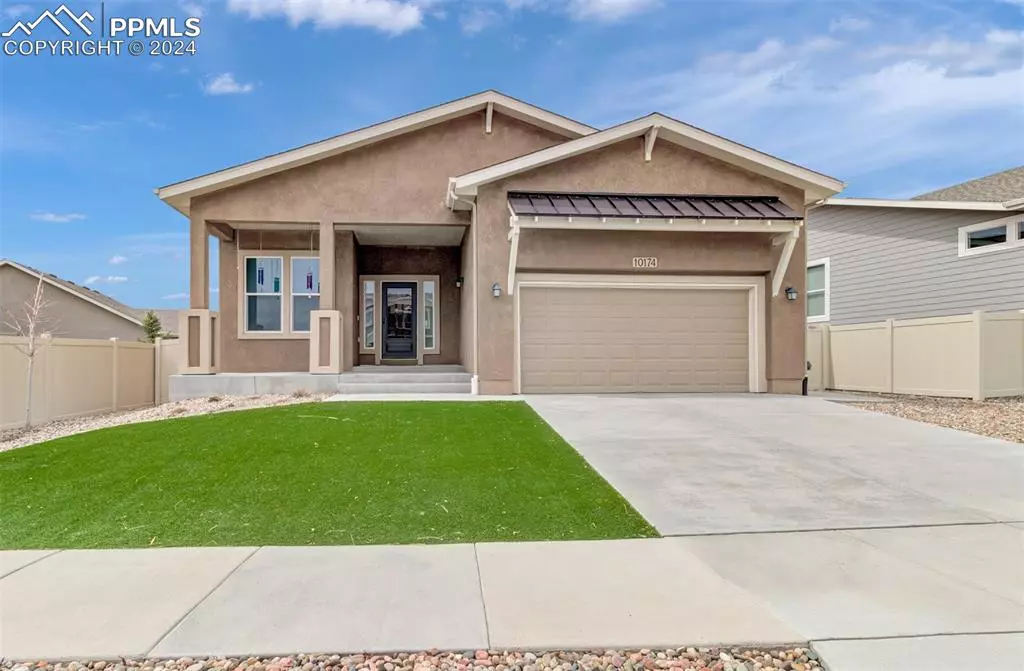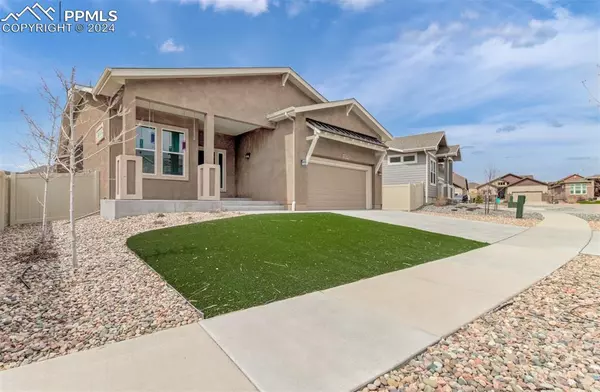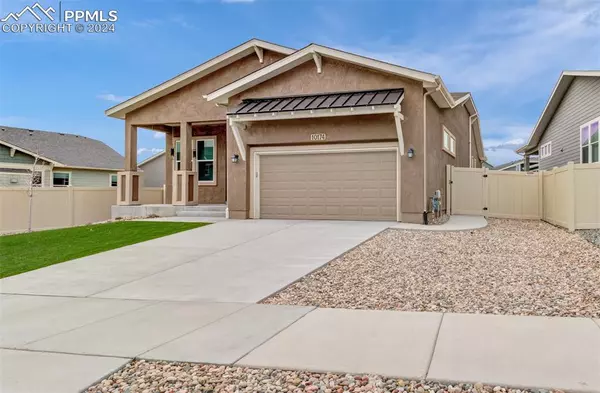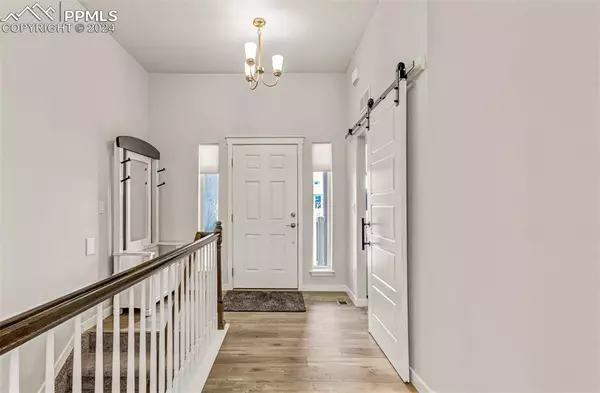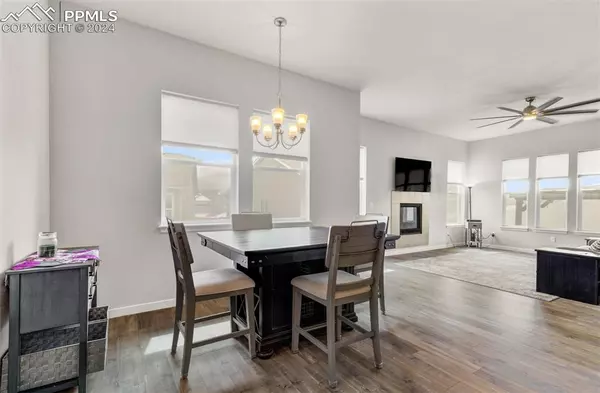$550,000
$550,000
For more information regarding the value of a property, please contact us for a free consultation.
10174 Golf Crest DR Peyton, CO 80831
3 Beds
3 Baths
3,450 SqFt
Key Details
Sold Price $550,000
Property Type Single Family Home
Sub Type Single Family
Listing Status Sold
Purchase Type For Sale
Square Footage 3,450 sqft
Price per Sqft $159
MLS Listing ID 9573577
Sold Date 05/28/24
Style Ranch
Bedrooms 3
Full Baths 2
Half Baths 1
Construction Status Existing Home
HOA Fees $68/mo
HOA Y/N Yes
Year Built 2018
Annual Tax Amount $2,963
Tax Year 2022
Lot Size 6,557 Sqft
Property Description
Welcome to this main level 3 bdrm, 3 bath home w/a main level office that can be converted to a 4th bdrm. Includes a 3-car tandem, fully finished & insulated garage w/prof epoxy floors. All this in the heart of Meridian Ranch! Enjoy the convenience & comfort of single-story living, that reflects both luxury and practicality. The bright open space offers 10’ ceilings & beautiful, low-maintenance engineered wood floors throughout the primary rooms. The brightness is enhanced by solar tinted windows throughout, inclding garage, providing better heating & cooling efficiency. The Kitchen is a chef’s delight with all stainless appliances & a gas range. 42” cabinets & handy pantry allow for an abundance of storage. The beautiful Quartz counters & island allow for multiple workspaces to get everyone involved! Family & friends can engage from the breakfast bar while meals are being prepared. The 24’x31’ Family Rm is also open & spacious providing for multiple uses – whether for work, play, or both. Don’t miss the large mech room offering even more storage space! Then, step out to the professionally landscaped surroundings w/fully fenced backyard offering a delightful pergola to enjoy your morning coffee & the mountain views. Keep weekends free & easy w/low-maint turf in front. Cleaning is easy too, when you use the built-in vacuum system. A Ring doorbell, MyQ garage door opener, & garage pad entry provide peace of mind at home or away. With 2 community clubhouses offering swimming, exercise, & pickleball courts, multiple walking trails, and an award-winning golf-course, you’ll enjoy the stunning beauty and convenience the neighborhood has to offer and it’s just minutes to a brand new, state-of-the-art grocery store along with dining, coffee shops, & other entertainment. All this is just a short distance to Peterson Space Force, Shriever AFB & Air Force Academy & only 30 mins to downtown Colo Springs. Seller is offering to help pay for a rate buy-down with a full-price offer.
Location
State CO
County El Paso
Area Stonebridge At Meridian Ranch
Interior
Interior Features 5-Pc Bath, 9Ft + Ceilings
Cooling Ceiling Fan(s), Central Air
Flooring Carpet, Vinyl/Linoleum, Wood Laminate
Fireplaces Number 1
Fireplaces Type Gas, Main Level, One
Laundry Electric Hook-up, Main
Exterior
Parking Features Tandem
Garage Spaces 3.0
Fence Rear
Community Features Hiking or Biking Trails, Playground Area
Utilities Available Cable Available, Electricity Connected, Natural Gas Connected
Roof Type Composite Shingle
Building
Lot Description Mountain View, View of Pikes Peak
Foundation Full Basement, Slab
Builder Name Creekstone Homes
Water Assoc/Distr
Level or Stories Ranch
Finished Basement 83
Structure Type Framed on Lot
Construction Status Existing Home
Schools
Middle Schools Falcon
High Schools Falcon
School District Falcon-49
Others
Special Listing Condition Not Applicable
Read Less
Want to know what your home might be worth? Contact us for a FREE valuation!

Our team is ready to help you sell your home for the highest possible price ASAP



