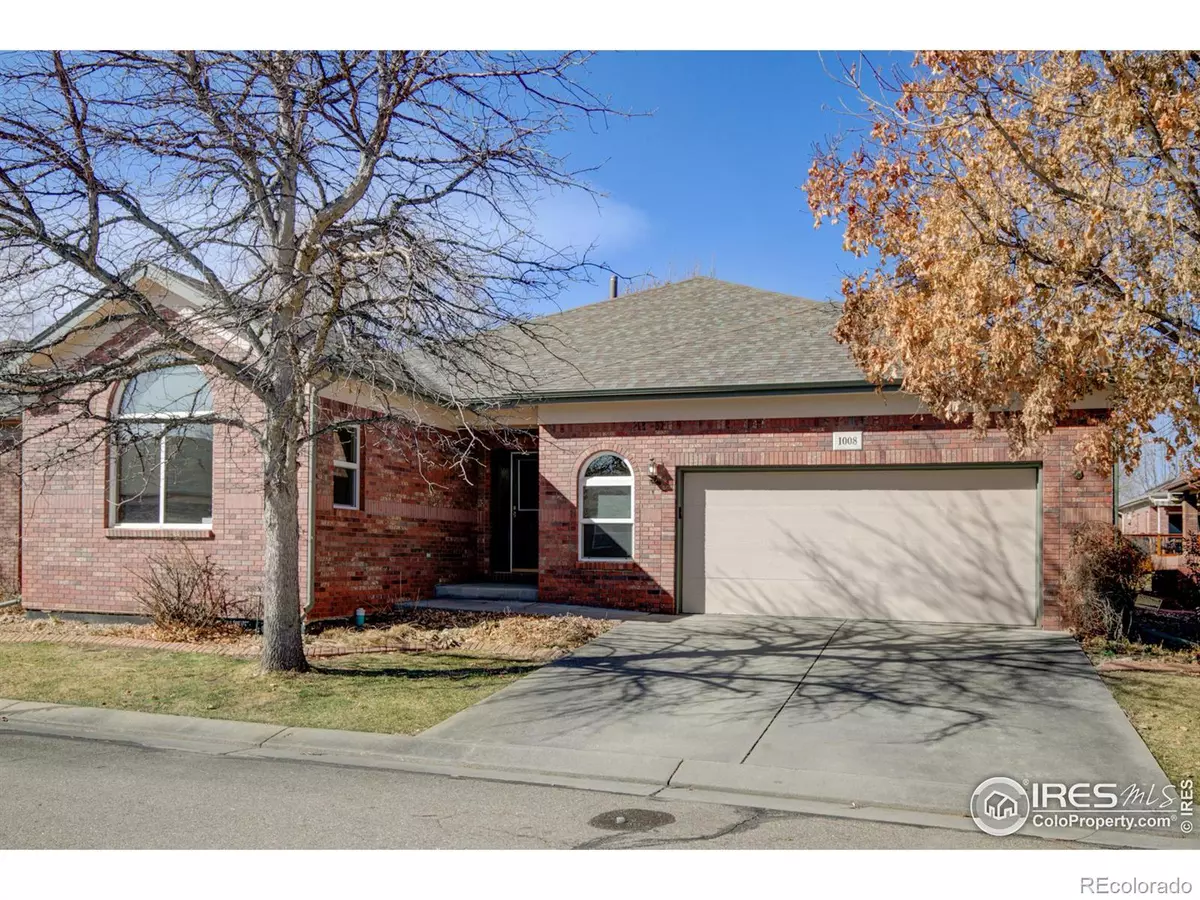$775,000
$775,000
For more information regarding the value of a property, please contact us for a free consultation.
1008 Boxelder CIR Longmont, CO 80503
3 Beds
2 Baths
3,609 SqFt
Key Details
Sold Price $775,000
Property Type Single Family Home
Sub Type Single Family Residence
Listing Status Sold
Purchase Type For Sale
Square Footage 3,609 sqft
Price per Sqft $214
Subdivision Westbrook Village
MLS Listing ID IR1004099
Sold Date 05/28/24
Bedrooms 3
Full Baths 2
Condo Fees $178
HOA Fees $178/mo
HOA Y/N Yes
Abv Grd Liv Area 2,409
Originating Board recolorado
Year Built 1999
Tax Year 2023
Lot Size 5,227 Sqft
Acres 0.12
Property Description
Spacious, main floor living in this low maintenance west Longmont patio home. Lovingly maintained, the Expanded Aspen model is the largest floor plan available in Westbrook Village and offers abundant living and entertaining space. Filled with warm traditional features, wood floors, cherry cabinets, and woodwork, six panel hardwood doors, arched doorways, chair rail and bay window in the formal dining room. This home has all the comforts you are looking for! Cathedral ceilings, open floor plan, oversize windows and kitchen skylights fill the home with light! 2 bedrooms and a study (or 3rd bedroom) and 2 full baths on the main level with a great family room in the half-finished basement. Natural cherry kitchen with dual ovens, gas range, granite countertops, walk in pantry, bar and breakfast nook that is surrounded by windows. Enjoy the west facing patio along the greenbelt in any weather under the retractable awning. Large main floor laundry room off of primary walk-in closet and bath. Hi-tech data wiring, central vacuum. Low maintenance brick exterior. Oversized garage. New roof and skylights, New hot water heater, fresh paint. Association maintained landscaping, irrigation, and snow removal. Westbrook Village is filled with tree lined streets, lovely walking paths. Come live the easy life and let someone else do the hard work for you!
Location
State CO
County Boulder
Zoning RPUD
Rooms
Basement Bath/Stubbed, Full, Sump Pump
Main Level Bedrooms 2
Interior
Interior Features Central Vacuum, Eat-in Kitchen, Five Piece Bath, Jet Action Tub, Kitchen Island, No Stairs, Open Floorplan, Pantry, Vaulted Ceiling(s), Walk-In Closet(s)
Heating Forced Air
Cooling Central Air
Flooring Vinyl, Wood
Fireplaces Type Gas, Living Room
Equipment Satellite Dish
Fireplace N
Appliance Dishwasher, Disposal, Double Oven, Dryer, Oven, Refrigerator, Washer
Laundry In Unit
Exterior
Parking Features Oversized
Garage Spaces 2.0
Utilities Available Cable Available, Electricity Available, Internet Access (Wired), Natural Gas Available
Roof Type Composition
Total Parking Spaces 2
Garage Yes
Building
Lot Description Flood Zone, Sprinklers In Front
Sewer Public Sewer
Water Public
Level or Stories One
Structure Type Brick,Wood Frame
Schools
Elementary Schools Eagle Crest
Middle Schools Westview
High Schools Silver Creek
School District St. Vrain Valley Re-1J
Others
Ownership Individual
Acceptable Financing Cash, Conventional
Listing Terms Cash, Conventional
Read Less
Want to know what your home might be worth? Contact us for a FREE valuation!

Our team is ready to help you sell your home for the highest possible price ASAP

© 2024 METROLIST, INC., DBA RECOLORADO® – All Rights Reserved
6455 S. Yosemite St., Suite 500 Greenwood Village, CO 80111 USA
Bought with eXp Realty, LLC






