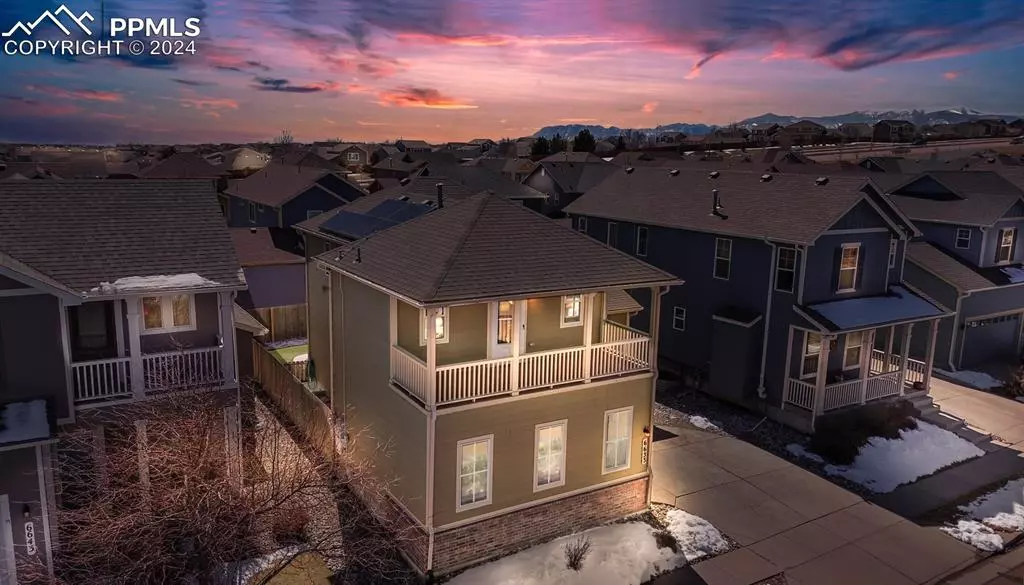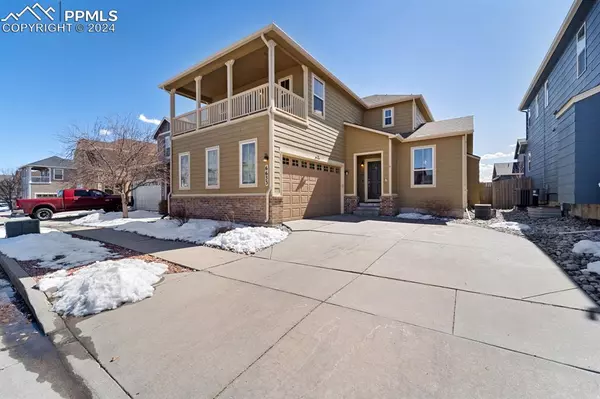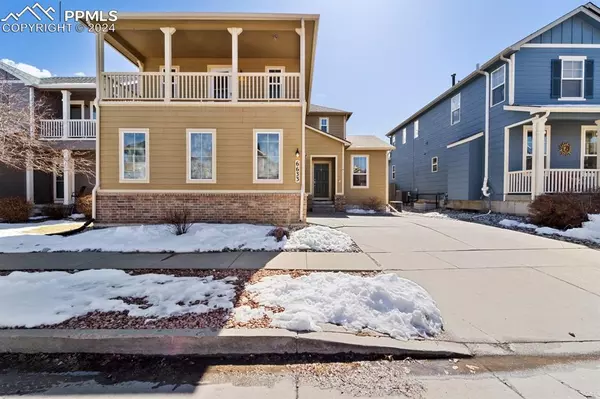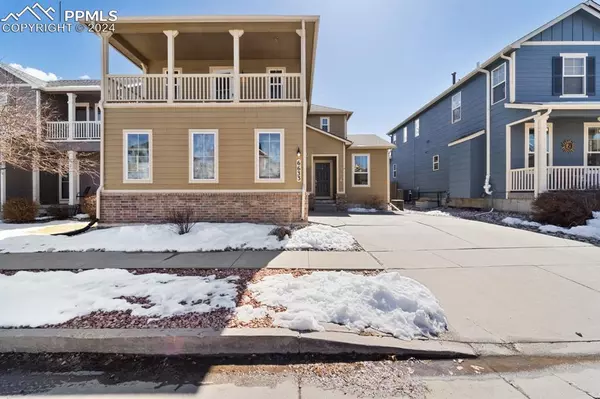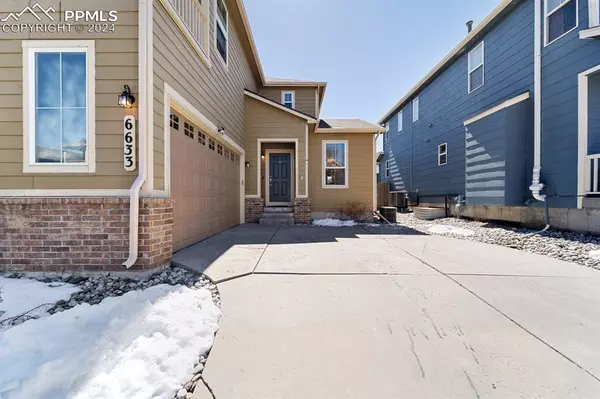$485,000
$490,000
1.0%For more information regarding the value of a property, please contact us for a free consultation.
6633 Abbeywood DR Colorado Springs, CO 80923
4 Beds
4 Baths
2,555 SqFt
Key Details
Sold Price $485,000
Property Type Single Family Home
Sub Type Single Family
Listing Status Sold
Purchase Type For Sale
Square Footage 2,555 sqft
Price per Sqft $189
MLS Listing ID 7904867
Sold Date 05/29/24
Style 2 Story
Bedrooms 4
Full Baths 3
Half Baths 1
Construction Status Existing Home
HOA Fees $17/qua
HOA Y/N Yes
Year Built 2005
Annual Tax Amount $1,415
Tax Year 2022
Lot Size 3,844 Sqft
Property Description
Step into the epitome of warmth with this exquisite 2-story home, located in one of the most coveted neighborhoods. From the moment you walk through the door, you'll be captivated by the seamless blend of sophistication and comfort that defines every corner of this residence. Imagine hosting gatherings in the open-concept living spaces, where natural wood flooring creates an inviting ambiance. The gourmet kitchen, adorned with granite countertops and sleek cabinetry, is a chef's delight, while the separate dining room adds an air of elegance to every meal. Upstairs, the lavish master suite awaits, complete with a private balcony overlooking the picturesque surroundings. With 2 other bedrooms and a full bath, there's ample space for both relaxation and rejuvenation. But it's not just about luxury – it's about practicality too. Pre-wired for surround sound and equipped with solar panels, this home seamlessly blends modern convenience with eco-friendly living. The finished basement offers additional living space, a bedroom, and a bathroom, perfect for entertaining guests or creating a cozy retreat. Beyond the walls of this exceptional home lies a neighborhood renowned for its charm and convenience. With top-rated schools, parks, and amenities just moments away, every day is filled with endless possibilities. Don't miss your chance to experience the lifestyle you've always dreamed of. Schedule a showing today and make this magnificent home your own. Your oasis awaits.
Location
State CO
County El Paso
Area Greenhaven
Interior
Cooling Ceiling Fan(s), Central Air
Flooring Carpet, Wood
Fireplaces Number 1
Fireplaces Type Gas, Main Level, One
Laundry Electric Hook-up, Main
Exterior
Parking Features Attached
Garage Spaces 2.0
Fence Rear
Community Features Playground Area
Utilities Available Electricity Connected, Natural Gas Connected, Solar, Telephone
Roof Type Composite Shingle
Building
Lot Description Level
Foundation Full Basement
Water Municipal
Level or Stories 2 Story
Finished Basement 100
Structure Type Framed on Lot,Frame
Construction Status Existing Home
Schools
Middle Schools Skyview
High Schools Vista Ridge
School District Falcon-49
Others
Special Listing Condition Not Applicable
Read Less
Want to know what your home might be worth? Contact us for a FREE valuation!

Our team is ready to help you sell your home for the highest possible price ASAP



