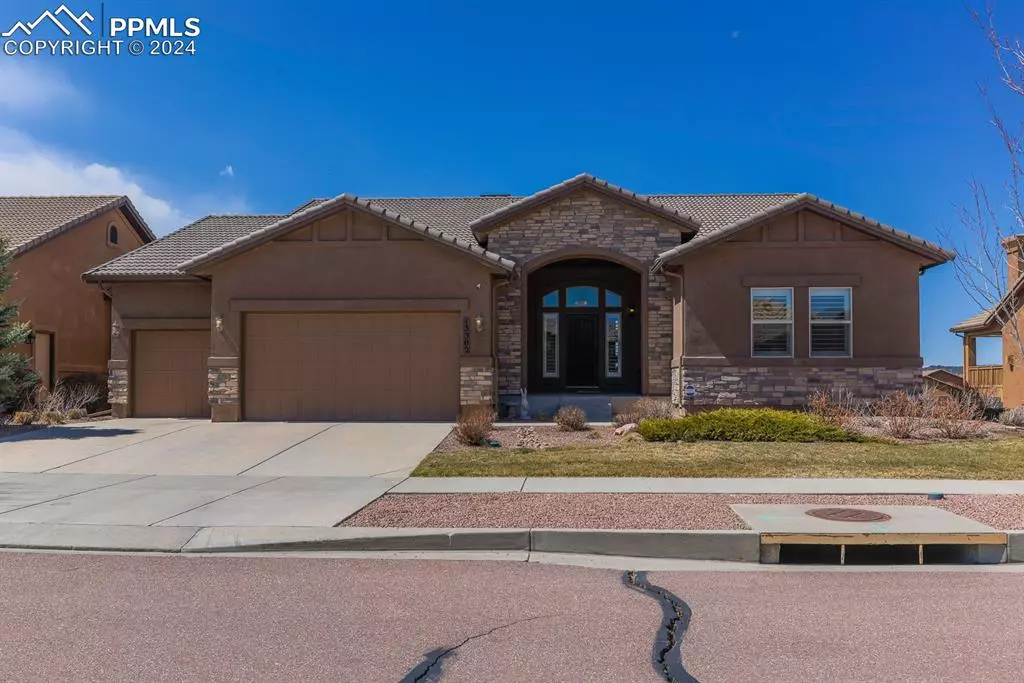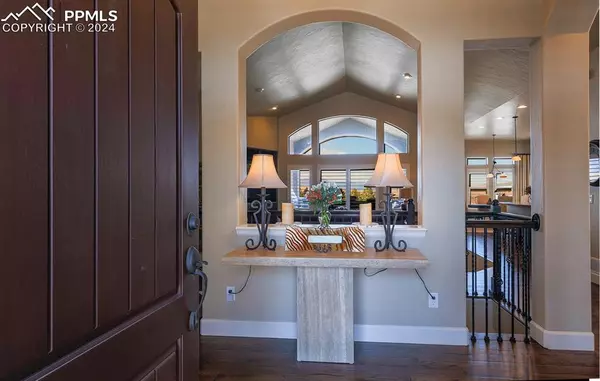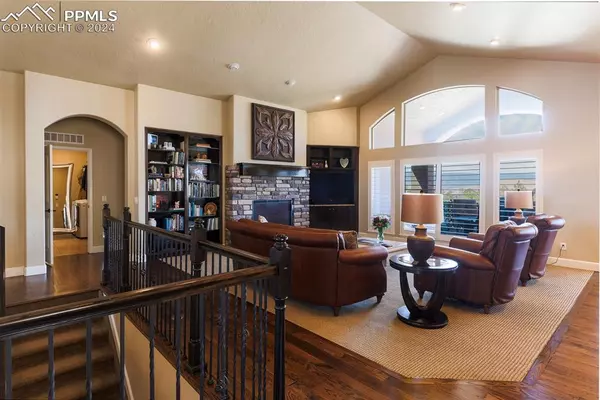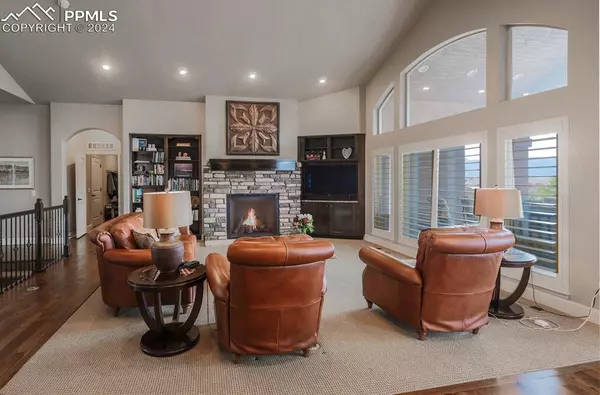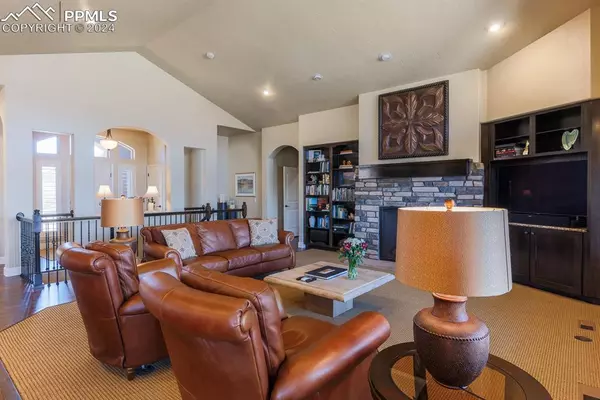$1,100,000
$1,124,900
2.2%For more information regarding the value of a property, please contact us for a free consultation.
13302 Penfold DR Colorado Springs, CO 80921
4 Beds
4 Baths
4,444 SqFt
Key Details
Sold Price $1,100,000
Property Type Single Family Home
Sub Type Single Family
Listing Status Sold
Purchase Type For Sale
Square Footage 4,444 sqft
Price per Sqft $247
MLS Listing ID 8998421
Sold Date 05/24/24
Style Ranch
Bedrooms 4
Full Baths 3
Half Baths 1
Construction Status Existing Home
HOA Fees $230/qua
HOA Y/N Yes
Year Built 2014
Annual Tax Amount $6,825
Tax Year 2023
Lot Size 0.257 Acres
Property Description
Beautiful 4 bedroom, 3.5 bath ranch home with abundant upgrades conveniently located inside the desirable maintenance free Flying Horse “Encore" neighborhood with easy access to highway 83, Flying Horse Club Drive, the Flying Horse Clubhouse, and the future King Soopers. Enjoy your lock and go lifestyle as all landscaping, lawn care, and most driveway snow removal is handled by the HOA! West facing, unobstructed views of Pikes Peak from a covered, private, maintenance free deck with natural gas hookup.
The great room features custom built-in bookcases, custom tv cabinet, vaulted ceilings, plantation shutters, upgraded wool carpet, lots of recessed lighting, and an upgraded furnace rated gas fireplace. The gourmet kitchen features staggered soft close cabinetry, hardwood flooring, granite slab countertops, with a large island, spacious pantry, a durable Blanco Silgranit sink, motion activated faucet, travertine backsplash, pendant lighting, additional windows, and upgraded stainless steel appliances.
The expansive master suite is complete with an attached 5 piece bath featuring a two headed oversized frameless glass shower, separate vanities, framed mirrors, corner soaking tub with glass block privacy windows and a walk-in closet. Your master bedroom will be your quiet sanctuary as the walls and floors had additional soundproofing insulation installed. Gas line stub installed behind dressers for future fireplace.
An open stairway with upgraded wrought iron pickets leads to the open, walkout basement with extended ceiling heights, and tons of added recessed lighting, and another upgraded, furnace rated gas fireplace. Home Theater 5.1 pre-wire, and in ceiling Bowers & Wilkins rear speakers are already installed. The home includes a 9’ Brunswick billiards table and matching wall mounted cue tables. You and your guests will never miss a play with the home’s two tv screen “sports bar” behind the granite counter wet bar. Also washer and gas dryer are included!
Location
State CO
County El Paso
Area Flying Horse
Interior
Interior Features 5-Pc Bath, 6-Panel Doors, 9Ft + Ceilings
Cooling Central Air
Flooring Carpet, Tile, Wood
Fireplaces Number 1
Fireplaces Type Basement, Gas, Main Level
Laundry Electric Hook-up, Gas Hook-up, Main
Exterior
Parking Features Attached
Garage Spaces 3.0
Community Features Club House, Dining, Fitness Center, Golf Course, Hiking or Biking Trails, Parks or Open Space, Playground Area, Spa, Tennis
Utilities Available Cable Available, Electricity Connected, Natural Gas Connected
Roof Type Tile
Building
Lot Description Mountain View, View of Pikes Peak
Foundation Full Basement
Builder Name Classic Homes
Water Municipal
Level or Stories Ranch
Finished Basement 80
Structure Type Frame
Construction Status Existing Home
Schools
Middle Schools Discovery Canyon
High Schools Discovery Canyon
School District Academy-20
Others
Special Listing Condition Not Applicable
Read Less
Want to know what your home might be worth? Contact us for a FREE valuation!

Our team is ready to help you sell your home for the highest possible price ASAP



