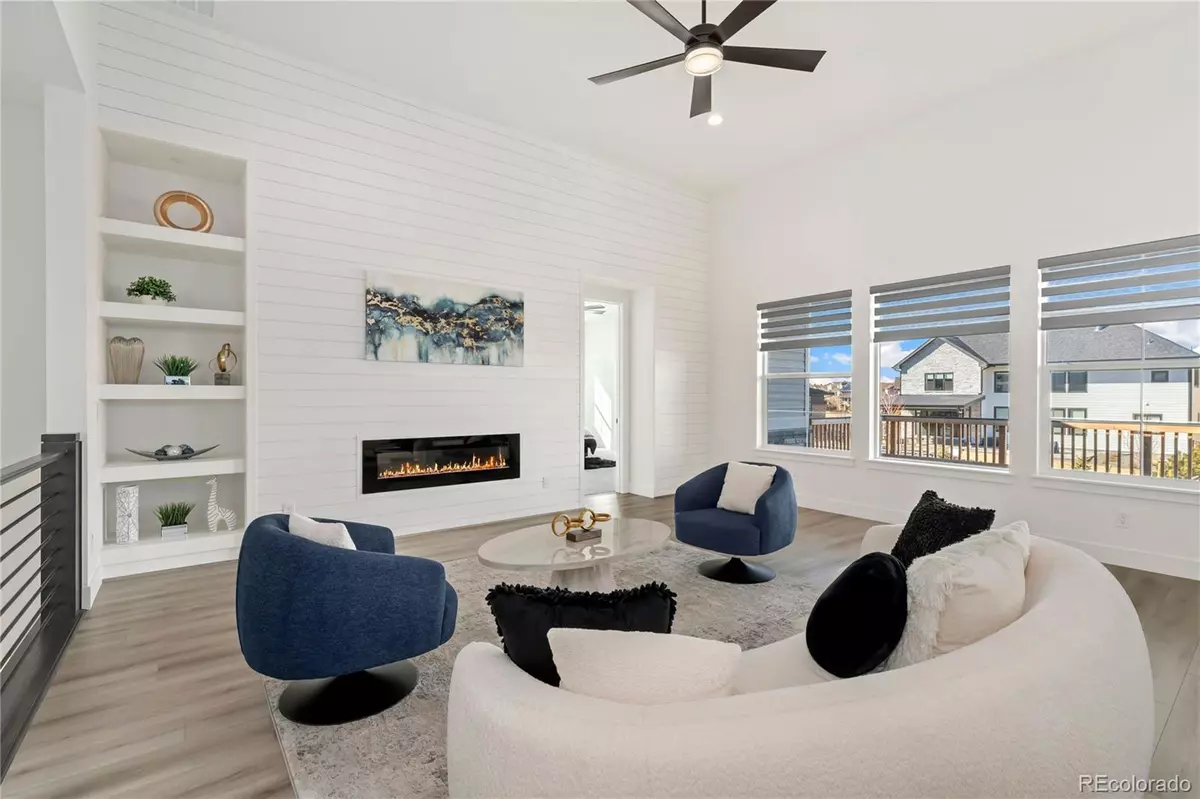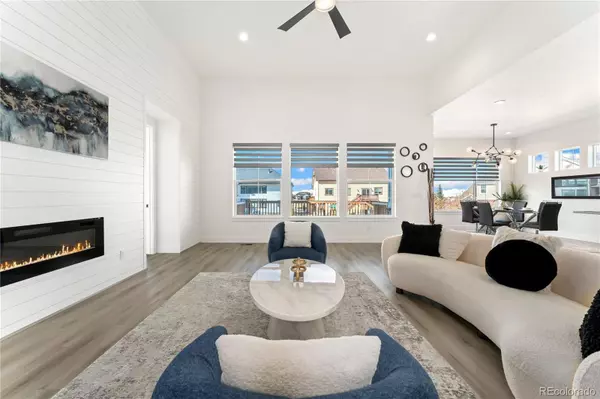$1,142,000
$1,175,500
2.8%For more information regarding the value of a property, please contact us for a free consultation.
8079 S Blackstone Pkwy Aurora, CO 80016
6 Beds
4 Baths
4,282 SqFt
Key Details
Sold Price $1,142,000
Property Type Single Family Home
Sub Type Single Family Residence
Listing Status Sold
Purchase Type For Sale
Square Footage 4,282 sqft
Price per Sqft $266
Subdivision Blackstone
MLS Listing ID 2912304
Sold Date 05/31/24
Bedrooms 6
Full Baths 3
Three Quarter Bath 1
Condo Fees $250
HOA Fees $250/mo
HOA Y/N Yes
Abv Grd Liv Area 2,520
Originating Board recolorado
Year Built 2023
Annual Tax Amount $5,636
Tax Year 2022
Lot Size 0.290 Acres
Acres 0.29
Property Description
Custom-built masterpiece in Blackstone! This unbeatable home showcases meticulously crafted interiors with resort-style amenities. Modern fixtures & elegant lighting sets the tone for the refined aesthetic that permeates throughout. The main level boasts modern vinyl flooring complemented by high ceilings adorned with recessed lighting. The family room stands as a focal point featuring an upgraded wood wall with built-in shelving & a horizontal fireplace, providing warmth & character to the space. The kitchen is a chef's delight outfitted with sleek quartz countertops, a stunning backsplash, & a center island with seating in addition to the formal dining space. High-end appliances & ample cabinetry ensure both style & functionality. Retreat to the luxurious primary bedroom where large windows invite natural light to dance across the room. The five-piece ensuite bathroom is a spa-like oasis boasting striking black hardware & step-in shower with floor to ceiling tile. A generously sized walk-in closet offers plenty of storage space & convenient access to the adjacent laundry room, making chores a breeze. Three additional bedrooms & two bathrooms towards the front of the home provide flexibility. Descending to the finished basement, you'll discover a haven for entertainment & relaxation. A spacious recreation room beckons for movie nights or lively gatherings, complete with a wet bar for serving up refreshments with ease. Two additional bedrooms & bathroom with dual sinks provide ample accommodation. Outside, a sprawling back deck offers the perfect setting for alfresco dining. Beyond the deck lies a lush grassy area, ideal for outdoor activities. The Blackstone community itself is a haven for recreation & leisure, boasting a clubhouse with a pool, golf course, pickleball & tennis courts, gym, & full restaurant. Whether you're seeking an active lifestyle or a tranquil retreat, this vibrant community has something for everyone!
Location
State CO
County Arapahoe
Rooms
Basement Finished
Main Level Bedrooms 4
Interior
Interior Features Ceiling Fan(s), Five Piece Bath, High Ceilings, Primary Suite, Quartz Counters, Radon Mitigation System, Smart Ceiling Fan, Utility Sink, Walk-In Closet(s), Wet Bar
Heating Natural Gas
Cooling Central Air
Flooring Carpet, Vinyl
Fireplaces Number 1
Fireplaces Type Living Room
Fireplace Y
Appliance Dishwasher, Dryer, Electric Water Heater, Microwave, Range, Refrigerator, Self Cleaning Oven, Washer
Exterior
Exterior Feature Rain Gutters
Parking Features 220 Volts, Concrete
Garage Spaces 3.0
Utilities Available Electricity Connected, Natural Gas Connected
Roof Type Architecural Shingle
Total Parking Spaces 3
Garage Yes
Building
Lot Description Landscaped, Sprinklers In Front, Sprinklers In Rear
Sewer Public Sewer
Water Public
Level or Stories One
Structure Type Stucco
Schools
Elementary Schools Altitude
Middle Schools Fox Ridge
High Schools Cherokee Trail
School District Cherry Creek 5
Others
Senior Community No
Ownership Individual
Acceptable Financing Cash, Conventional, FHA, VA Loan
Listing Terms Cash, Conventional, FHA, VA Loan
Special Listing Condition None
Pets Allowed Yes
Read Less
Want to know what your home might be worth? Contact us for a FREE valuation!

Our team is ready to help you sell your home for the highest possible price ASAP

© 2024 METROLIST, INC., DBA RECOLORADO® – All Rights Reserved
6455 S. Yosemite St., Suite 500 Greenwood Village, CO 80111 USA
Bought with LIV Sotheby's International Realty






