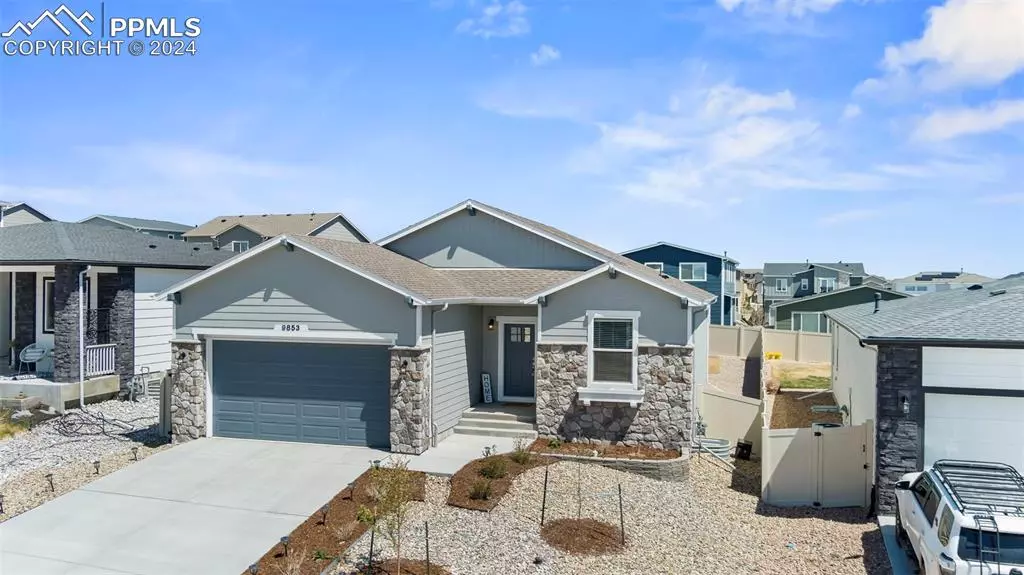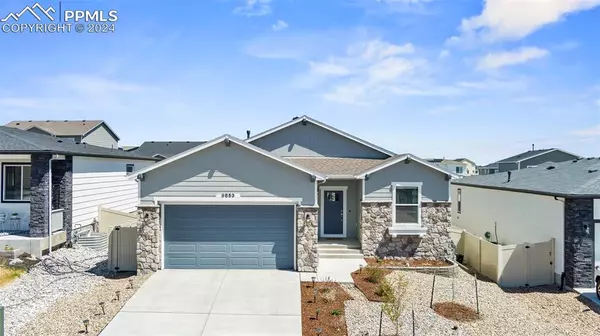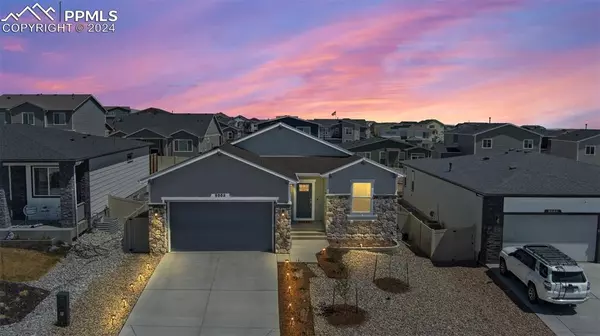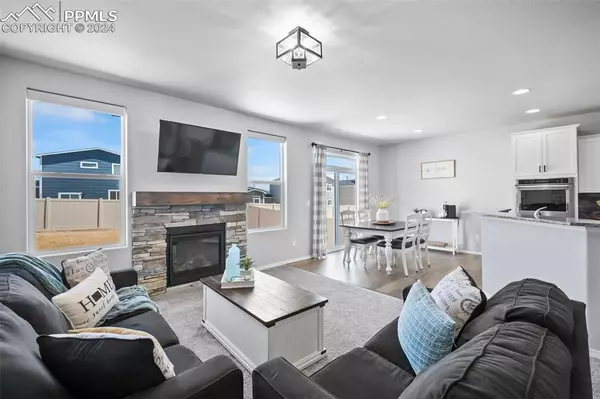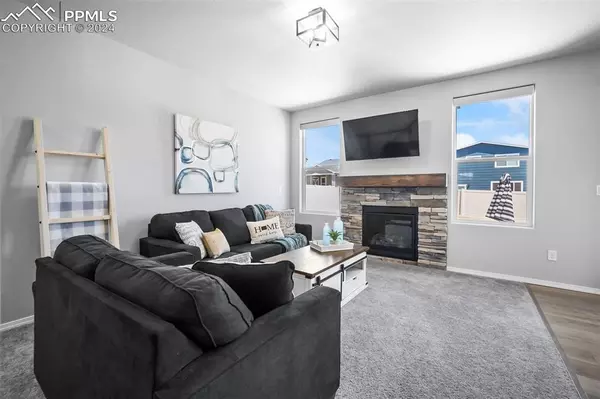$555,000
$550,000
0.9%For more information regarding the value of a property, please contact us for a free consultation.
9853 Meridian Hills TRL Peyton, CO 80831
5 Beds
3 Baths
2,636 SqFt
Key Details
Sold Price $555,000
Property Type Single Family Home
Sub Type Single Family
Listing Status Sold
Purchase Type For Sale
Square Footage 2,636 sqft
Price per Sqft $210
MLS Listing ID 9686244
Sold Date 05/31/24
Style Ranch
Bedrooms 5
Full Baths 3
Construction Status Existing Home
HOA Fees $68/mo
HOA Y/N Yes
Year Built 2021
Annual Tax Amount $3,296
Tax Year 2022
Lot Size 6,645 Sqft
Property Description
Gorgeous ranch home in Stone Bridge at Meridian Ranch! This low maintenance home has been lovingly maintained and it shows! Wide entry with plank flooring brings you in to the home and welcomes you to the spacious family room with a cozy fireplace! REmote control blinds in the family room included! Open floor plan flows smoothly to the dining area and large kitchen with 42" white cabinets, double ovens, big pantry granite counters, gas stove and composite sink! The dining area walks out to an extended patio with custom fire pit area and loads of privacy! Main level private master retreat is your personal sanctuary with spa like on suite bath, dual sinks, upgraded tile, barn door and walk in closet! Also on the main level is another bedroom, full bath and large laundry room! The basement has space for large media furniture and pool table and has a custom wet bar with open shelves! Three more large bedrooms and full bath make the basement a great space for guests or family! The fire pit and washer/dryer are included! Upgraded Manifold plumbing system gets water to the faucets faster! Stone Bridge at Meridian Ranch residents receives access to The Lodge with more private work out room including free weights, garden rental spots, pickle ball courts and extra room for parties! You are going to love living here and have easy access to golf!
Location
State CO
County El Paso
Area Stonebridge At Meridian Ranch
Interior
Interior Features 9Ft + Ceilings, Great Room
Cooling Central Air
Flooring Carpet, Plank, Tile
Fireplaces Number 1
Fireplaces Type Gas, One
Laundry Main
Exterior
Parking Features Attached
Garage Spaces 2.0
Fence Rear
Community Features Community Center, Fitness Center, Garden Area, Pool, See Prop Desc Remarks
Utilities Available Cable Available, Cable Connected, Electricity Connected, Natural Gas Connected
Roof Type Composite Shingle
Building
Lot Description Level
Foundation Full Basement
Water Assoc/Distr
Level or Stories Ranch
Finished Basement 95
Structure Type Frame
Construction Status Existing Home
Schools
School District Falcon-49
Others
Special Listing Condition Not Applicable
Read Less
Want to know what your home might be worth? Contact us for a FREE valuation!

Our team is ready to help you sell your home for the highest possible price ASAP



