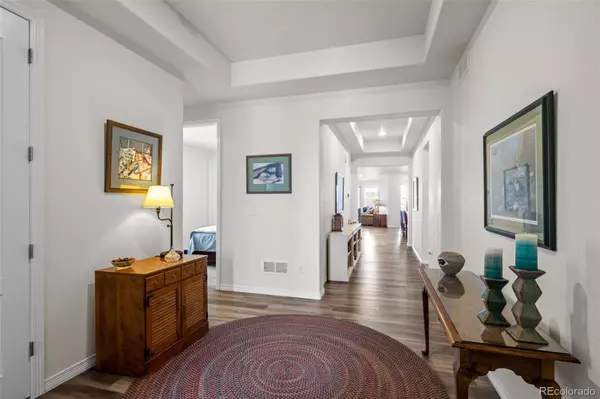$725,000
$739,500
2.0%For more information regarding the value of a property, please contact us for a free consultation.
8098 S Yantley CT Aurora, CO 80016
3 Beds
3 Baths
2,277 SqFt
Key Details
Sold Price $725,000
Property Type Single Family Home
Sub Type Single Family Residence
Listing Status Sold
Purchase Type For Sale
Square Footage 2,277 sqft
Price per Sqft $318
Subdivision Blackstone Country Club
MLS Listing ID 5225845
Sold Date 05/31/24
Style Contemporary
Bedrooms 3
Full Baths 2
Half Baths 1
Condo Fees $165
HOA Fees $55/qua
HOA Y/N Yes
Abv Grd Liv Area 2,277
Originating Board recolorado
Year Built 2019
Annual Tax Amount $5,855
Tax Year 2023
Lot Size 7,840 Sqft
Acres 0.18
Property Description
Cinco De Mayo Special!-Seller will pay 1 year of the Blackstone Country Club HOA social membership dues at closing with a full price offer by 5/12/2024. - Welcome Home to Blackstone! Step into the embrace of this charming ranch-style abode, designed for both comfort & convenience. A spacious foyer, adorned with gentle lighting & lofty 9-foot ceilings, extends a warm welcome upon your arrival. Discover two inviting guest bedrooms & a full bath, offering a serene retreat separate from the main living quarters. Continue your journey through the home, where a meticulously crafted mudroom, complete with custom cabinets & quartz countertops, provides seamless access from the oversized 2.5 car garage. The adjacent laundry room, discreetly tucked away, adds to the home's functionality. Transitioning into the heart of the home, revel in the grandeur of the tall coffered ceiling adorning the walkway to the great room. Bathed in natural light, the spacious kitchen beckons with its generous island, quartz countertops, & stainless steel appliances—a haven for culinary enthusiasts. Entertain with ease in the inviting dining and living areas, featuring a stunning stone fireplace & custom mantle. A cozy office/den offers a tranquil space for work or reflection. Retreat to the luxurious primary suite, secluded from the rest of the home, boasting an en-suite bath with dual vanity, walk-in shower, & soaker tub. The expansive walk-in closet, adorned with custom shelving, ensures ample storage. Step outside to the covered back deck & savor the serenity of the picturesque backyard. Nearby, indulge in the community's amenities, including an outdoor pool, fitness center, tennis, pickleball, bocce ball courts, & the Blackstone Country Club golf course. Experience Colorado living at its best with a stunning Colorado sunset from the neighborhood park or enjoy a peaceful stroll along the many paths. Conveniently located near shopping & dining options, this home epitomizes effortless living.
Location
State CO
County Arapahoe
Rooms
Basement Bath/Stubbed, Cellar, Interior Entry, Sump Pump, Unfinished
Main Level Bedrooms 3
Interior
Interior Features Built-in Features, Ceiling Fan(s), Entrance Foyer, Five Piece Bath, Kitchen Island, Open Floorplan, Pantry, Primary Suite, Quartz Counters, Radon Mitigation System, Smart Thermostat, Walk-In Closet(s)
Heating Forced Air, Natural Gas, Solar
Cooling Central Air
Flooring Carpet, Laminate, Tile
Fireplaces Number 1
Fireplaces Type Gas, Gas Log, Great Room
Fireplace Y
Appliance Dishwasher, Disposal, Freezer, Gas Water Heater, Microwave, Oven, Range, Refrigerator, Self Cleaning Oven
Laundry In Unit
Exterior
Exterior Feature Private Yard, Rain Gutters, Smart Irrigation
Parking Features Concrete, Dry Walled, Exterior Access Door, Insulated Garage, Oversized, Tandem
Garage Spaces 2.0
Fence Full
Utilities Available Electricity Connected, Internet Access (Wired), Natural Gas Connected
Roof Type Composition
Total Parking Spaces 2
Garage Yes
Building
Lot Description Landscaped, Level, Sprinklers In Front, Sprinklers In Rear
Foundation Slab
Sewer Community Sewer
Level or Stories One
Structure Type Brick,Frame,Wood Siding
Schools
Elementary Schools Woodland
Middle Schools Fox Ridge
High Schools Cherokee Trail
School District Cherry Creek 5
Others
Senior Community No
Ownership Individual
Acceptable Financing Cash, Conventional, FHA, VA Loan
Listing Terms Cash, Conventional, FHA, VA Loan
Special Listing Condition None
Pets Allowed Yes
Read Less
Want to know what your home might be worth? Contact us for a FREE valuation!

Our team is ready to help you sell your home for the highest possible price ASAP

© 2024 METROLIST, INC., DBA RECOLORADO® – All Rights Reserved
6455 S. Yosemite St., Suite 500 Greenwood Village, CO 80111 USA
Bought with Madison & Company Properties






