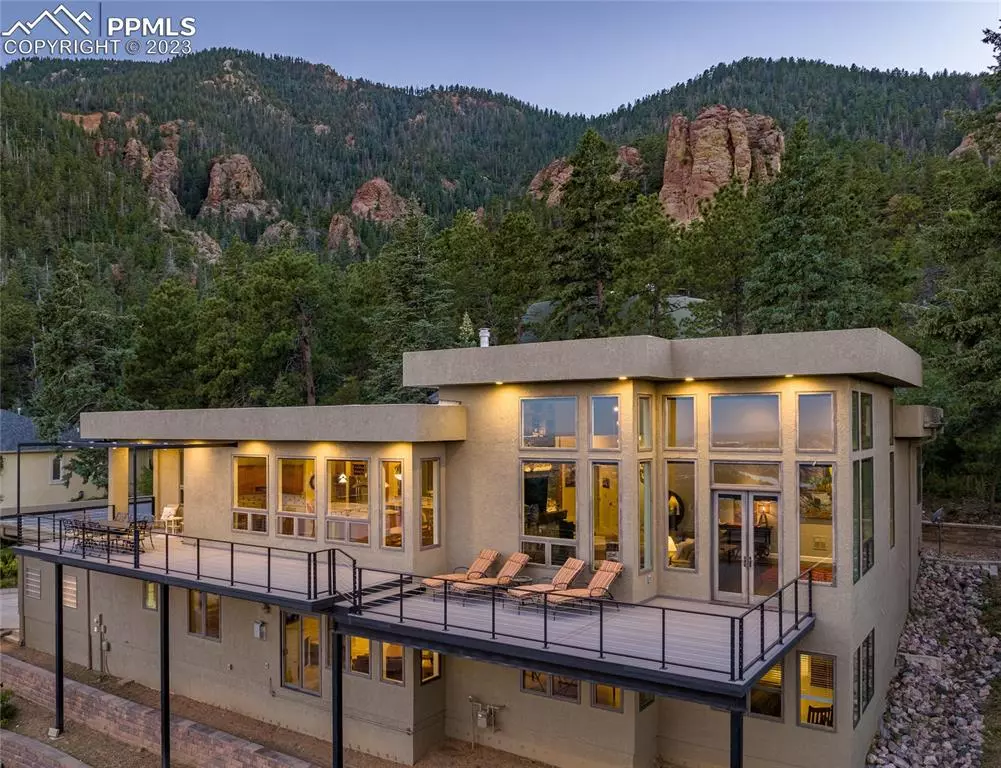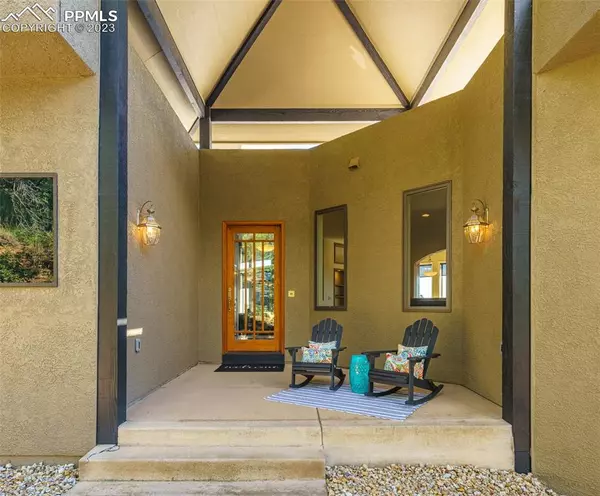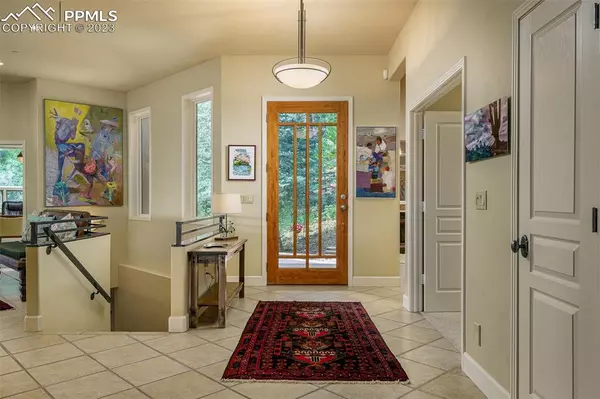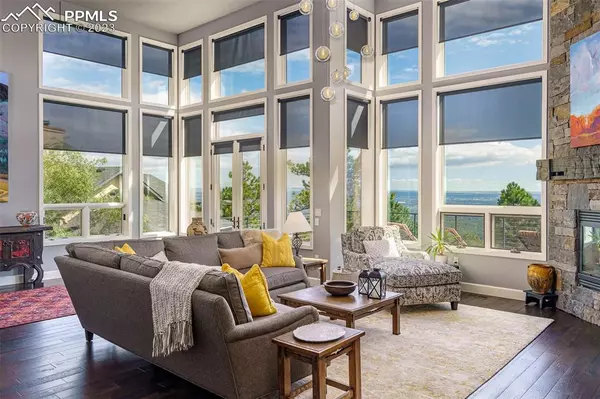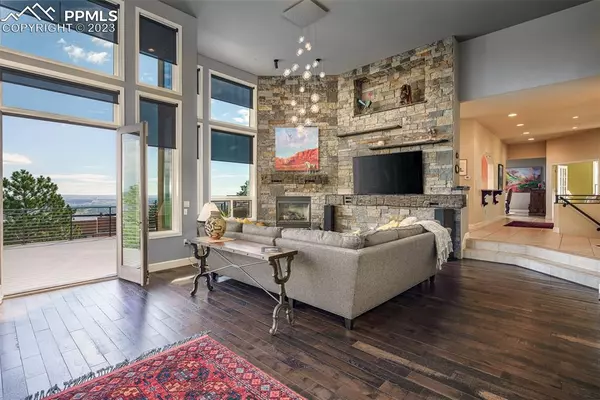$1,250,000
$1,299,000
3.8%For more information regarding the value of a property, please contact us for a free consultation.
3620 Compass PT Colorado Springs, CO 80906
3 Beds
5 Baths
5,630 SqFt
Key Details
Sold Price $1,250,000
Property Type Single Family Home
Sub Type Single Family
Listing Status Sold
Purchase Type For Sale
Square Footage 5,630 sqft
Price per Sqft $222
MLS Listing ID 6260304
Sold Date 05/31/24
Style Raised Ranch
Bedrooms 3
Full Baths 2
Half Baths 2
Three Quarter Bath 1
Construction Status Existing Home
HOA Y/N No
Year Built 2001
Annual Tax Amount $6,009
Tax Year 2023
Lot Size 0.374 Acres
Property Description
Set on the hillside in a peaceful and secluded location behind the Broadmoor Hotel where Will Rogers shrine is heard in the distance. Designed to take full advantage of its enviable views of the city, The Broadmoor Hotel and Cheyenne Mountain. Open floor plan concept with floor to ceiling windows encompassing the main living area and kitchen area. Walk out deck from living room and kitchen spanning the entire length of the house designed for entertaining and relaxing. This contemporary style raised ranch is pristinely cared for. Large, scaled rooms with an abundance of windows and natural light. The main level primary bedroom suite has a soaker tub, walk in shower, large walk-in closet and walk out to a private patio area. The open kitchen features an eat-in area, large island, granite counters, and gas stove. The living room wall is anchored with Telluride stone and reclaimed wood. There is a formal dining area and a dedicated office. The lower level has a second living room with bar and kitchenette, game room area, wine room, and a theater room and rounds out with two en-suite bedrooms and an exercise room. Three car garage with extra room for storage. Naturally, landscaped grounds with scrub oak and pines trees. Steps to Strawberry Fields open space trails ideal for hiking and mountain biking. Close to schools, downtown, shopping and hospitals. Built for casual living, entertaining and privacy. The Buyer has the opportunity to purchase a Broadmoor Golf Club membership.
Location
State CO
County El Paso
Area Old Stage
Interior
Interior Features 5-Pc Bath, 9Ft + Ceilings, Great Room
Cooling Ceiling Fan(s), Central Air
Flooring Carpet, Tile, Wood
Fireplaces Number 1
Fireplaces Type Gas, Lower Level, Main Level, Three
Laundry Lower, Main
Exterior
Parking Features Attached
Garage Spaces 3.0
Fence None
Utilities Available Electricity Connected, Natural Gas, Telephone
Roof Type Other
Building
Lot Description City View, Cul-de-sac, Hillside, Mountain View, Sloping, Trees/Woods
Foundation Walk Out
Water Municipal
Level or Stories Raised Ranch
Structure Type Framed on Lot,Frame
Construction Status Existing Home
Schools
Middle Schools Cheyenne Mountain
High Schools Cheyenne Mountain
School District Cheyenne Mtn-12
Others
Special Listing Condition Not Applicable
Read Less
Want to know what your home might be worth? Contact us for a FREE valuation!

Our team is ready to help you sell your home for the highest possible price ASAP



