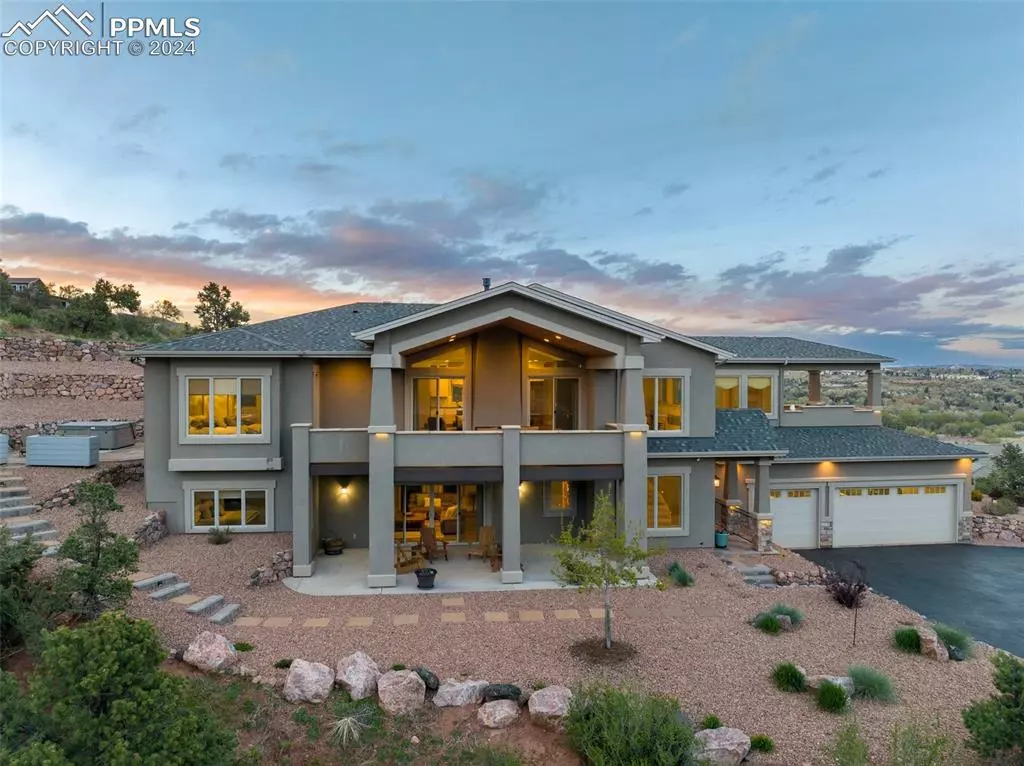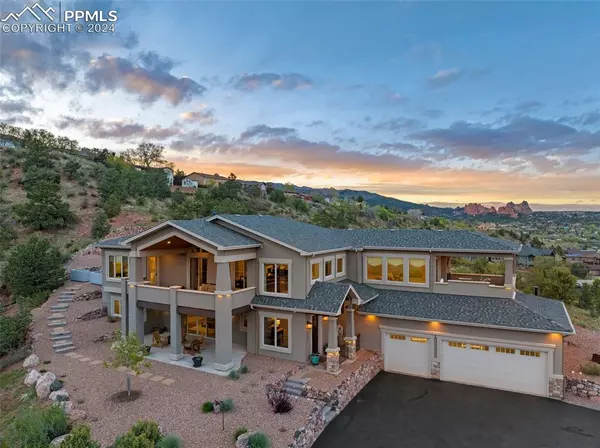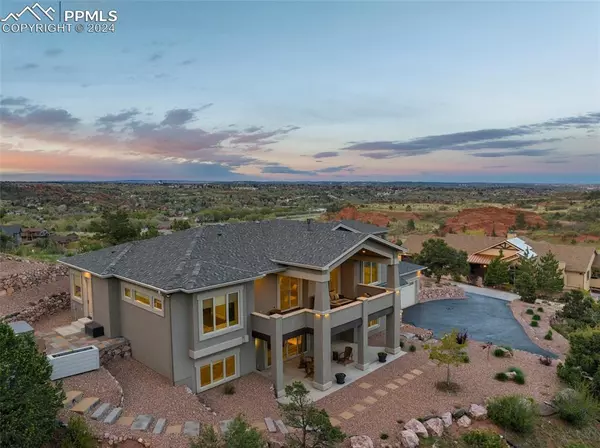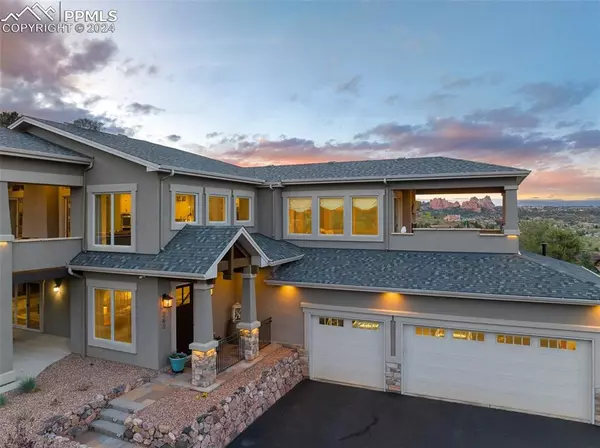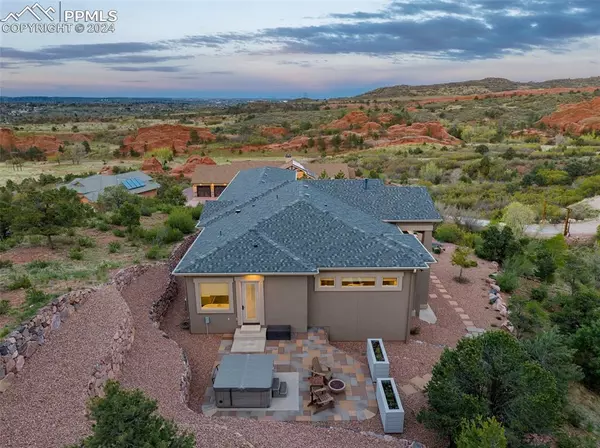$1,503,100
$1,550,000
3.0%For more information regarding the value of a property, please contact us for a free consultation.
262 Crystal Valley RD Manitou Springs, CO 80829
3 Beds
4 Baths
4,514 SqFt
Key Details
Sold Price $1,503,100
Property Type Single Family Home
Sub Type Single Family
Listing Status Sold
Purchase Type For Sale
Square Footage 4,514 sqft
Price per Sqft $332
MLS Listing ID 6729078
Sold Date 05/31/24
Style Ranch
Bedrooms 3
Full Baths 2
Half Baths 1
Three Quarter Bath 1
Construction Status Existing Home
HOA Fees $29/ann
HOA Y/N Yes
Year Built 2016
Annual Tax Amount $3,407
Tax Year 2022
Lot Size 1.520 Acres
Property Description
Nestled at the end of a tranquil street on a sprawling 1.5-acre lot, is an architectural masterpiece that transcends the ordinary. This custom-built home offers a blend of luxury, serenity, with panoramic views of Red Rock Open Space, the iconic Garden of the Gods, and city lights.
A testament to meticulous craftsmanship, this residence boasts outdoor living spaces that redefine alfresco entertainment. Four view decks and patios, each adorned with a fireplace or gas fire pit spanning over 1100 sq ft of outdoor living space.
The gourmet kitchen, adorned with a 60 sq ft leathered granite island, Thermador and Subzero appliances, abundant cabinetry featuring under-cabinet lighting and pull-out shelves. The kitchen seamlessly transitions into a massive great room, dining area, and secondary family space, where raised and vaulted ceilings create an ambiance of grandeur and warmth.
The master suite features his and her walk-in closets, crown molding, dual vanities, steam shower, and direct access to the hot tub area. The main-level laundry and auxiliary pantry provide practicality without sacrificing style.
Descend the elegant staircase or use the elevator to explore the lower level. A secondary suite, guest bedroom, office or exercise room, and a phenomenal family room await, complete with built-in storage, wet bar, wine storage, and ample space for entertainment. Additional amenities include a drop space with cubicles, under-stair storage, and an oversized three-car heated garage, dog wash station, and elevator access.
Located just off Hwy 24, this enchanting oasis offers easy access to the vibrant communities of Manitou Springs, Old Colorado City, and downtown Colorado Springs, as well as outdoor adventures awaiting in the nearby mountains.
As the owners bid farewell to this "magical place," they leave behind a legacy of beauty, tranquility, and cherished memories. Welcome to your new home, where every moment is as extraordinary as the views that surround you.
Location
State CO
County El Paso
Area Crystal Hills East
Interior
Interior Features 5-Pc Bath, 9Ft + Ceilings, Crown Molding, Great Room, Vaulted Ceilings
Cooling Central Air
Flooring Tile, Wood, Luxury Vinyl
Fireplaces Number 1
Fireplaces Type Gas, Main Level, Two
Laundry Electric Hook-up, Main
Exterior
Parking Features Attached
Garage Spaces 3.0
Utilities Available Cable Connected, Electricity Connected, Natural Gas Connected, Telephone
Roof Type Composite Shingle
Building
Lot Description City View, Hillside, Mountain View, View of Rock Formations, See Prop Desc Remarks
Foundation Full Basement, Walk Out
Water Municipal
Level or Stories Ranch
Finished Basement 97
Structure Type Framed on Lot
Construction Status Existing Home
Schools
Middle Schools Manitou Springs
High Schools Manitou Springs
School District Manitou Springs-14
Others
Special Listing Condition Not Applicable
Read Less
Want to know what your home might be worth? Contact us for a FREE valuation!

Our team is ready to help you sell your home for the highest possible price ASAP



