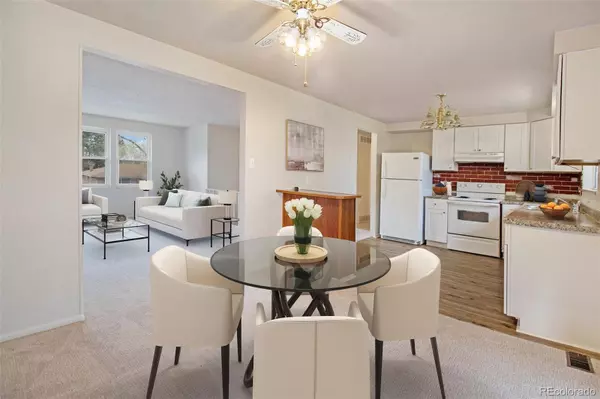$435,000
$425,000
2.4%For more information regarding the value of a property, please contact us for a free consultation.
12955 E 50th AVE Denver, CO 80239
4 Beds
2 Baths
1,770 SqFt
Key Details
Sold Price $435,000
Property Type Single Family Home
Sub Type Single Family Residence
Listing Status Sold
Purchase Type For Sale
Square Footage 1,770 sqft
Price per Sqft $245
Subdivision Montbello
MLS Listing ID 5925666
Sold Date 05/31/24
Bedrooms 4
Full Baths 1
Three Quarter Bath 1
HOA Y/N No
Abv Grd Liv Area 1,770
Originating Board recolorado
Year Built 1968
Annual Tax Amount $1,861
Tax Year 2022
Lot Size 7,405 Sqft
Acres 0.17
Property Description
OPEN HOUSE SATURDAY 5/4 11AM-1PM***Welcome to your new haven in beautiful Colorado! Nestled in a serene neighborhood, this delightful four-bedroom home offers comfort, space, and convenience at an incredible value. As you step through the front door, you're greeted by a fresh ambiance, courtesy of the recently applied coat of paint and new carpeting throughout. The lower level beckons with a bonus family room, providing a versatile space for relaxation or entertainment. A generously sized bedroom and a well-appointed bathroom complete the lower level, offering convenience and privacy. Ascending the stairs, you're greeted by the warmth of natural light flooding into the expansive living room, seamlessly connected to the dining area and a pristine, white kitchen. Abundant cabinet space ensures ample storage for culinary essentials, while the layout encourages effortless gatherings and shared moments. Venturing further, you'll discover the upper level adorned with spacious bedrooms, each offering comfort and tranquility. Whether for family members or guests, these rooms provide ample space to unwind and recharge. Outside, the large back yard awaits, a verdant oasis perfect for pets to roam and children to play. Imagine lazy afternoons spent under the open sky, creating cherished memories amidst the beauty of nature. And for those frosty Colorado winters, rest assured knowing your oversized one-car garage provides both shelter for your vehicle and additional storage space, ensuring convenience and comfort year-round. With its inviting atmosphere, ample living space, and convenient location, this charming home offers an unparalleled opportunity to embrace the Colorado lifestyle. Welcome home to a life of comfort, warmth, and endless possibilities!
Location
State CO
County Denver
Zoning S-SU-D
Interior
Interior Features Ceiling Fan(s)
Heating Forced Air, Natural Gas
Cooling None
Flooring Carpet, Linoleum
Fireplace N
Appliance Oven, Range, Refrigerator
Laundry In Unit
Exterior
Exterior Feature Private Yard
Garage Spaces 1.0
Fence Full
Utilities Available Electricity Connected, Natural Gas Connected
Roof Type Composition
Total Parking Spaces 3
Garage Yes
Building
Lot Description Level
Sewer Public Sewer
Water Public
Level or Stories Split Entry (Bi-Level)
Structure Type Brick,Wood Siding
Schools
Elementary Schools Mcglone
Middle Schools Noel Community Arts School
High Schools Dcis At Montbello
School District Denver 1
Others
Senior Community No
Ownership Corporation/Trust
Acceptable Financing Cash, Conventional, FHA, VA Loan
Listing Terms Cash, Conventional, FHA, VA Loan
Special Listing Condition None
Read Less
Want to know what your home might be worth? Contact us for a FREE valuation!

Our team is ready to help you sell your home for the highest possible price ASAP

© 2024 METROLIST, INC., DBA RECOLORADO® – All Rights Reserved
6455 S. Yosemite St., Suite 500 Greenwood Village, CO 80111 USA
Bought with Kentwood Real Estate Cherry Creek






