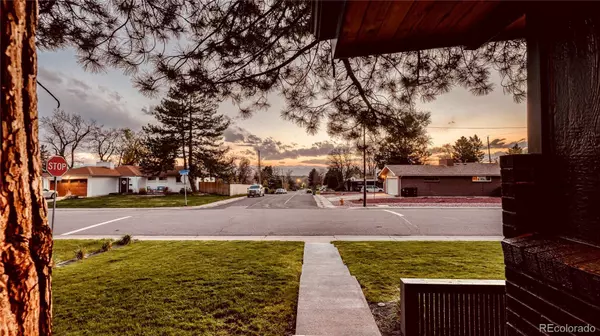$900,000
$859,900
4.7%For more information regarding the value of a property, please contact us for a free consultation.
6494 S Steele ST Centennial, CO 80121
6 Beds
3 Baths
2,918 SqFt
Key Details
Sold Price $900,000
Property Type Single Family Home
Sub Type Single Family Residence
Listing Status Sold
Purchase Type For Sale
Square Footage 2,918 sqft
Price per Sqft $308
Subdivision Dream House Acers
MLS Listing ID 2559984
Sold Date 05/30/24
Style Mid-Century Modern
Bedrooms 6
Full Baths 1
Half Baths 1
Three Quarter Bath 1
HOA Y/N No
Abv Grd Liv Area 1,614
Originating Board recolorado
Year Built 1961
Annual Tax Amount $3,853
Tax Year 2022
Lot Size 0.260 Acres
Acres 0.26
Property Description
Welcome to Dream House Acres in Centennial, CO. This absolutely stunning MCM was thoughtfully updated with a Scandinavian design throughout. This home is perfectly perched atop the neighborhood, with truly remarkable views of the front range, and the clearstory windows perfectly frame every Colorful Colorado sunset (which these nightly spectacles could be watched from the front deck/bench too!). This home draws you to its front door, and inside, you enter into an oversized mudroom, complete with ample, custom, built-in cabinets to store all the season’s gear. As you continue into the main area you enter unto the warm, wood wrapped living area. The living and family room abut the Mountain View clearstory wall, and flow seamlessly into the dining room, and custom kitchen. Fully hand crafted kitchen with panel fronted fridge and dishwasher, and high end Bosch and Fisher and Paykel appliances. The dinner parties to be had here- with backdrops of the front range, and bustling conversations as guests float around your MidMod masterpiece. The main floor bathroom has a curbless shower, designer tiles, and calming aesthetic, there to ready you for every morning challenge. Two oversized bedrooms, with hand crafted, custom closet built ins, and desks, are also located on this level. As well as the spacious Primary Bedroom with MORE custom built ins, and half bathroom- also perfectly apportioned and updated. In the basement there are three, yes three more bedrooms (non-conforming), and a large storage area and washer and dryer area. If that was not enough, this home boasts a 6(!) car-tandem- garage! A home workshop/gearhead/car collectors DREAM (It is dream house acres after all). The garage has two more doors leading to the backyard with its proud pines transporting you to the nearest Mountain top, right in your own backyard. Where you can also soak up that perfect sunset from your hot sub on a one of Colorado’s perfect evenings. This home is truly not to be missed!
Location
State CO
County Arapahoe
Rooms
Basement Finished, Full
Main Level Bedrooms 3
Interior
Interior Features Built-in Features, Eat-in Kitchen, Entrance Foyer, High Ceilings, Kitchen Island, Primary Suite, T&G Ceilings, Utility Sink, Vaulted Ceiling(s)
Heating Forced Air
Cooling Central Air
Flooring Carpet, Tile, Wood
Fireplaces Number 1
Fireplaces Type Wood Burning
Fireplace Y
Appliance Cooktop, Dishwasher, Dryer, Microwave, Oven, Self Cleaning Oven, Washer
Exterior
Exterior Feature Lighting, Rain Gutters, Spa/Hot Tub
Parking Features 220 Volts, Insulated Garage, Oversized, Storage
Garage Spaces 6.0
Fence Full
Utilities Available Cable Available, Electricity Connected, Internet Access (Wired), Natural Gas Connected, Phone Available
View Mountain(s)
Roof Type Tar/Gravel
Total Parking Spaces 6
Garage Yes
Building
Lot Description Landscaped, Many Trees, Mountainous, Sprinklers In Front, Sprinklers In Rear
Sewer Public Sewer
Water Public
Level or Stories One
Structure Type Brick,Frame
Schools
Elementary Schools Lois Lenski
Middle Schools Newton
High Schools Littleton
School District Littleton 6
Others
Senior Community No
Ownership Individual
Acceptable Financing Cash, Conventional, FHA, Jumbo, VA Loan
Listing Terms Cash, Conventional, FHA, Jumbo, VA Loan
Special Listing Condition None
Read Less
Want to know what your home might be worth? Contact us for a FREE valuation!

Our team is ready to help you sell your home for the highest possible price ASAP

© 2024 METROLIST, INC., DBA RECOLORADO® – All Rights Reserved
6455 S. Yosemite St., Suite 500 Greenwood Village, CO 80111 USA
Bought with Compass - Denver






