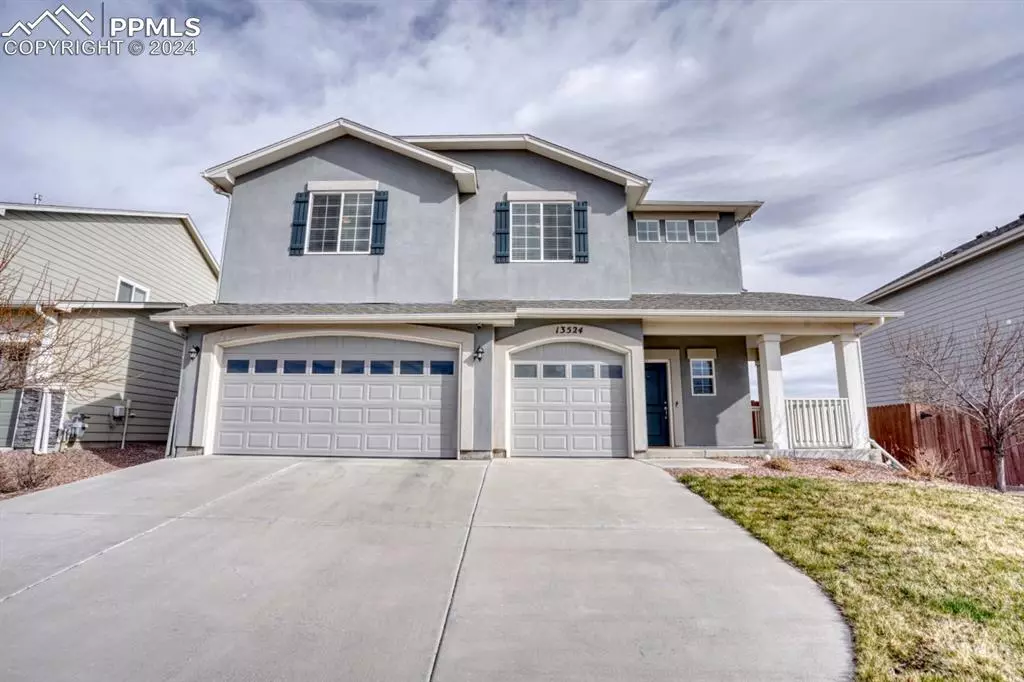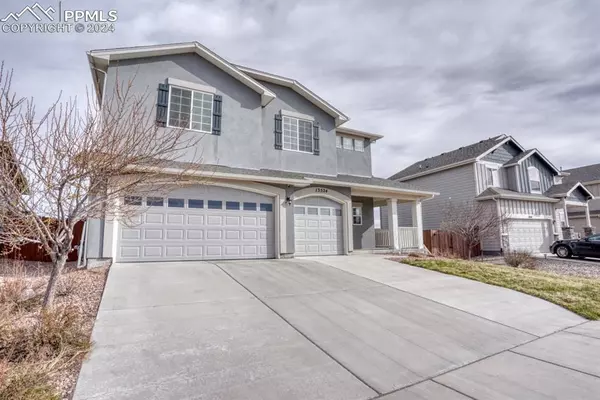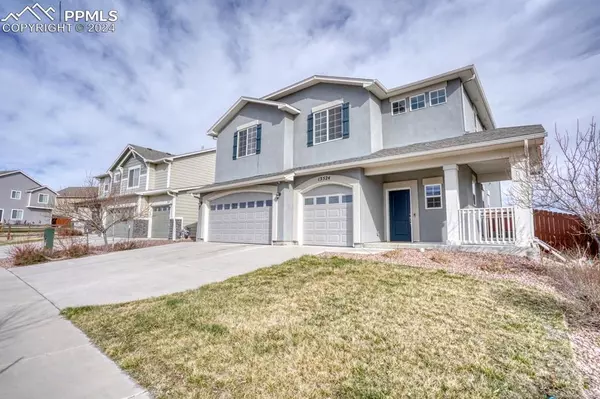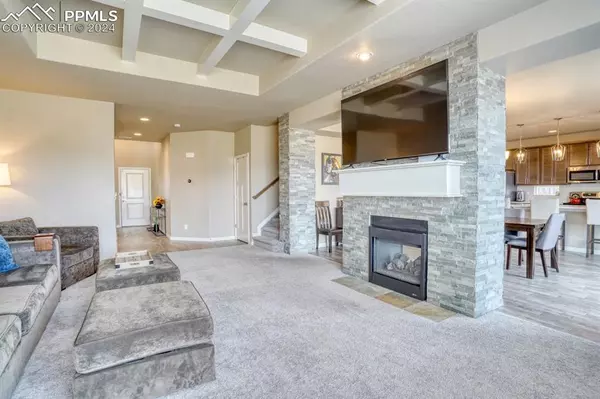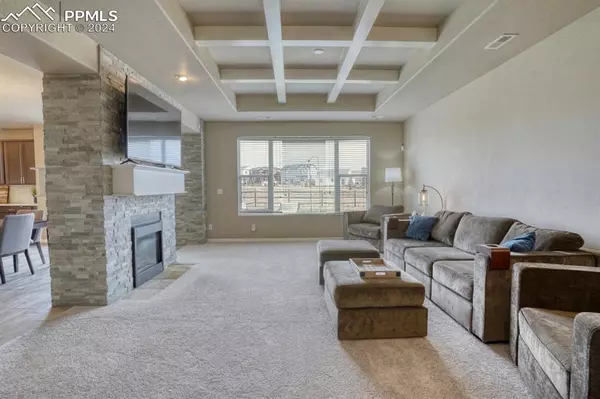$590,000
$579,900
1.7%For more information regarding the value of a property, please contact us for a free consultation.
13524 Park Gate DR Peyton, CO 80831
3 Beds
3 Baths
3,027 SqFt
Key Details
Sold Price $590,000
Property Type Single Family Home
Sub Type Single Family
Listing Status Sold
Purchase Type For Sale
Square Footage 3,027 sqft
Price per Sqft $194
MLS Listing ID 6480794
Sold Date 05/31/24
Style 2 Story
Bedrooms 3
Full Baths 2
Half Baths 1
Construction Status Existing Home
HOA Fees $8/ann
HOA Y/N Yes
Year Built 2017
Annual Tax Amount $2,775
Tax Year 2022
Lot Size 7,103 Sqft
Property Description
Welcome to this gorgeous Grays Peak model by Reunion Homes, located in highly sought after Meridian Ranch. This 3 bedroom, 3 bathroom home opens up into a spacious living room, featuring a 2 way, stone wrapped fireplace shared by the kitchen/ dining room area. Enjoy this functional and aesthetic kitchen with quartz countertops, a 9ft island, and huge pantry. Main level also includes a guest bath and a walkout to a full length concrete patio. The backyard is adjacent to open space providing a sense of peace and privacy, and the patio/yard are perfect for entertaining! This home offers a HUGE master bedroom with yet another 2 way fireplace, a master retreat/sitting room space (19x14) , and an ensuite bathroom with double vanity and walk-in closet. The upper level has 2 additional bedrooms with walk-in closets and a full bathroom. Enjoy the open loft area and upstairs laundry room! 3 car garage! Proximity to everything from movies to military bases, shops, restaurants and outdoor activities - plus all of the amazing amenities that come with life in Meridian Ranch.
Check this house out today! Shows like a model home!!
Location
State CO
County El Paso
Area Meridian Ranch
Interior
Interior Features 5-Pc Bath, 6-Panel Doors, Beamed Ceilings, Other
Cooling Central Air
Flooring Carpet, Tile, Luxury Vinyl
Fireplaces Number 1
Fireplaces Type Gas, Main Level, Two, Upper Level
Exterior
Parking Features Attached
Garage Spaces 3.0
Fence Rear
Community Features Club House, Community Center, Dining, Fitness Center, Golf Course, Hiking or Biking Trails, Parks or Open Space, Playground Area, Pool
Utilities Available Cable Available, Electricity Connected, Natural Gas Connected, Telephone
Roof Type Composite Shingle
Building
Lot Description Backs to Open Space, Level
Foundation Slab
Builder Name Reunion Homes
Water Assoc/Distr
Level or Stories 2 Story
Structure Type Frame
Construction Status Existing Home
Schools
Middle Schools Falcon
High Schools Falcon
School District Falcon-49
Others
Special Listing Condition Not Applicable
Read Less
Want to know what your home might be worth? Contact us for a FREE valuation!

Our team is ready to help you sell your home for the highest possible price ASAP



