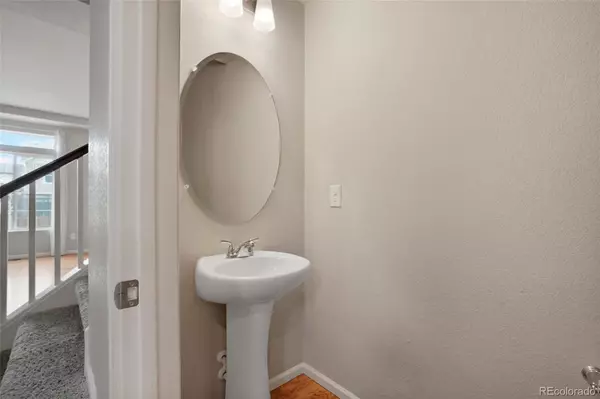$580,000
$580,000
For more information regarding the value of a property, please contact us for a free consultation.
26321 E Bayaud AVE Aurora, CO 80018
3 Beds
4 Baths
2,308 SqFt
Key Details
Sold Price $580,000
Property Type Single Family Home
Sub Type Single Family Residence
Listing Status Sold
Purchase Type For Sale
Square Footage 2,308 sqft
Price per Sqft $251
Subdivision Adonea
MLS Listing ID 2273632
Sold Date 05/31/24
Bedrooms 3
Full Baths 1
Half Baths 1
Three Quarter Bath 2
Condo Fees $135
HOA Fees $45/qua
HOA Y/N Yes
Abv Grd Liv Area 1,802
Originating Board recolorado
Year Built 2019
Annual Tax Amount $4,496
Tax Year 2022
Lot Size 5,662 Sqft
Acres 0.13
Property Description
As you step through the threshold of this charming Adonea residence, the ideal intertwining of comfort and warmth greets you. With three bedrooms and four bathrooms, this home boasts an inviting open floor plan designed to effortlessly accommodate your lifestyle.
Begin your journey in the inviting foyer, alluring you into the expansive great room where the family room and kitchen merge seamlessly, creating a harmonious space ideal for gatherings and cherished moments. Continue your exploration to find a covered patio and sprawling trex deck, offering the perfect setting for leisurely afternoons and entertaining guests on warm Colorado nights.
Ascend to the upper level where relaxation awaits in the primary bedroom and ensuite, accompanied by two secondary bedrooms, a full bathroom, and the convenience of a nearby laundry room, that enhances a hassle-free daily routine. Descend into the basement retreat, where entertainment takes center stage with a fully equipped theater experience, wired for a home theater and sound system. Then, indulge in the opulent bathroom enhanced with a claw foot tub, alongside ample storage space for your convenience.
Pause to admire the garage, featuring a versatile 6-foot extension that offers endless possibilities for creating your ideal workspace. At the forefront of enhancements to the living experience are a multitude of upgrades waiting to be discovered, including wood flooring, granite countertops, a whole home vacuum system, and solar panels (Solar is paid for and not leased).
With an abundance of features and comforts awaiting your exploration, this residence invites you to experience its charm firsthand. Come and discover all that this remarkable home has to offer – your new beginning awaits!
Location
State CO
County Arapahoe
Rooms
Basement Finished, Partial
Interior
Heating Forced Air
Cooling Central Air
Flooring Carpet, Tile, Wood
Fireplace N
Appliance Cooktop, Dishwasher, Disposal, Dryer, Microwave, Oven, Refrigerator, Washer
Exterior
Exterior Feature Private Yard
Garage Spaces 2.0
Utilities Available Cable Available, Electricity Connected
Roof Type Composition
Total Parking Spaces 2
Garage Yes
Building
Foundation Concrete Perimeter
Sewer Public Sewer
Water Public
Level or Stories Two
Structure Type Frame,Stone,Vinyl Siding
Schools
Elementary Schools Vista Peak
Middle Schools Vista Peak
High Schools Vista Peak
School District Adams-Arapahoe 28J
Others
Senior Community No
Ownership Individual
Acceptable Financing Cash, Conventional, FHA, VA Loan
Listing Terms Cash, Conventional, FHA, VA Loan
Special Listing Condition None
Read Less
Want to know what your home might be worth? Contact us for a FREE valuation!

Our team is ready to help you sell your home for the highest possible price ASAP

© 2024 METROLIST, INC., DBA RECOLORADO® – All Rights Reserved
6455 S. Yosemite St., Suite 500 Greenwood Village, CO 80111 USA
Bought with Brokers Guild Real Estate






