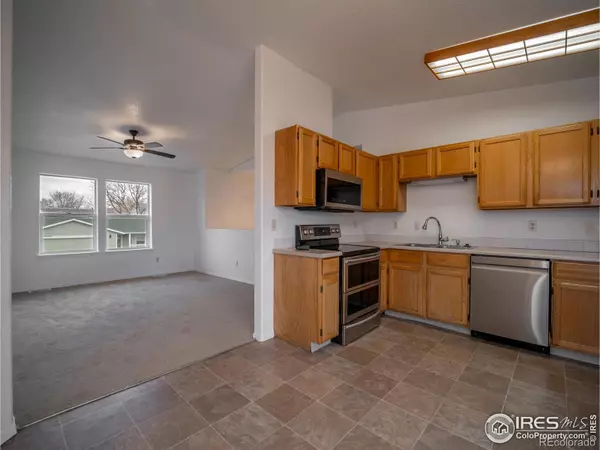$400,000
$400,000
For more information regarding the value of a property, please contact us for a free consultation.
303 Sundance Pkwy Dacono, CO 80514
2 Beds
1 Bath
884 SqFt
Key Details
Sold Price $400,000
Property Type Single Family Home
Sub Type Single Family Residence
Listing Status Sold
Purchase Type For Sale
Square Footage 884 sqft
Price per Sqft $452
Subdivision Sundance
MLS Listing ID IR1007620
Sold Date 05/31/24
Bedrooms 2
Full Baths 1
HOA Y/N No
Abv Grd Liv Area 884
Originating Board recolorado
Year Built 1998
Annual Tax Amount $3,027
Tax Year 2023
Lot Size 6,098 Sqft
Acres 0.14
Property Description
Welcome to 303 Sundance Pkwy. A charming, freshly updated 2-bedroom, 1-bath home, ideally located in the heart of Dacono. As you enter, you're greeted by a bright and airy living space that seamlessly flows into the living room and kitchen, perfect for entertaining and everyday living. Newly refreshed interior with new carpet throughout the main living spaces and brand new paint both inside and out. The crisp, clean palette sets the stage for your personal touches. Unlock even more potential by finishing the basement and adding additional bedrooms and living space.Outside, the property offers a manageable yard that's perfect for summer BBQs, or a peaceful morning coffee on the deck. The exterior's new paint adds to the curb appeal, making the house not just a home but a statement of style.Nestled in a friendly Dacono neighborhood, you're just moments away from local parks, shops, and dining options, not to mention easy access to main thoroughfares for a quick commute.This home is not just a must-see, but a must-have! Ideal for first-time homebuyers, downsizers, or investors.Schedule a showing today and experience the joy of homeownership in beautiful Colorado!
Location
State CO
County Weld
Zoning RES
Rooms
Basement Full, Unfinished
Main Level Bedrooms 2
Interior
Heating Forced Air
Cooling Ceiling Fan(s), Central Air
Fireplace N
Appliance Dishwasher, Disposal, Microwave, Oven, Refrigerator
Exterior
Garage Spaces 2.0
Fence Fenced, Partial
Utilities Available Electricity Available, Natural Gas Available
Roof Type Composition
Total Parking Spaces 2
Garage Yes
Building
Lot Description Sprinklers In Front
Water Public
Level or Stories Split Entry (Bi-Level)
Structure Type Wood Frame
Schools
Elementary Schools Thunder Valley
Middle Schools Coal Ridge
High Schools Frederick
School District St. Vrain Valley Re-1J
Others
Ownership Individual
Acceptable Financing Cash, Conventional, FHA, VA Loan
Listing Terms Cash, Conventional, FHA, VA Loan
Read Less
Want to know what your home might be worth? Contact us for a FREE valuation!

Our team is ready to help you sell your home for the highest possible price ASAP

© 2024 METROLIST, INC., DBA RECOLORADO® – All Rights Reserved
6455 S. Yosemite St., Suite 500 Greenwood Village, CO 80111 USA
Bought with Ortiz & Assoc. Inc






