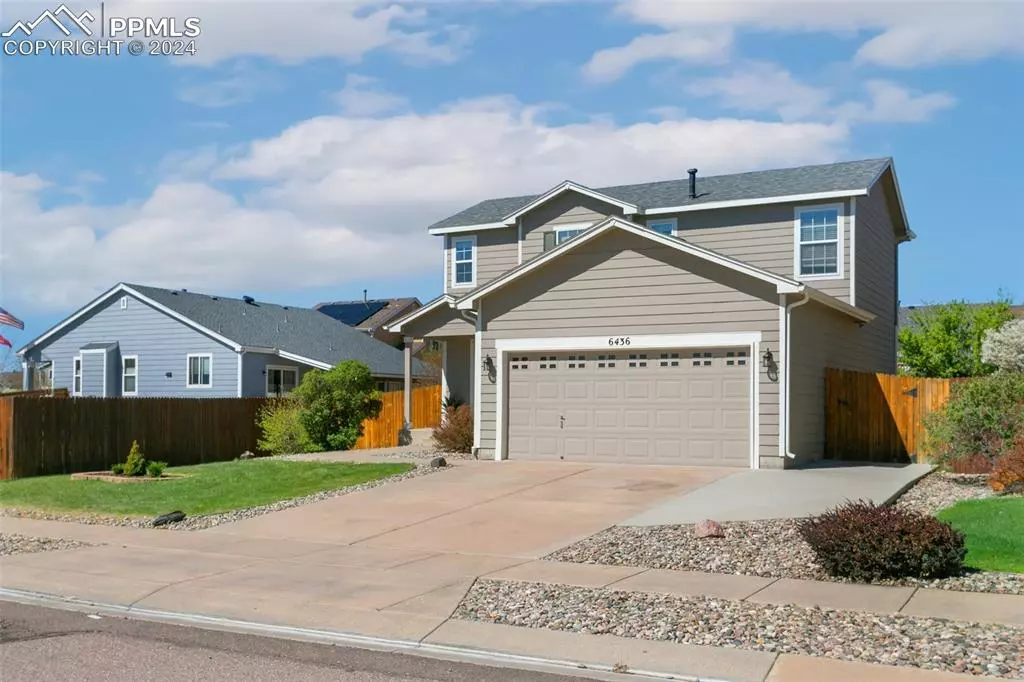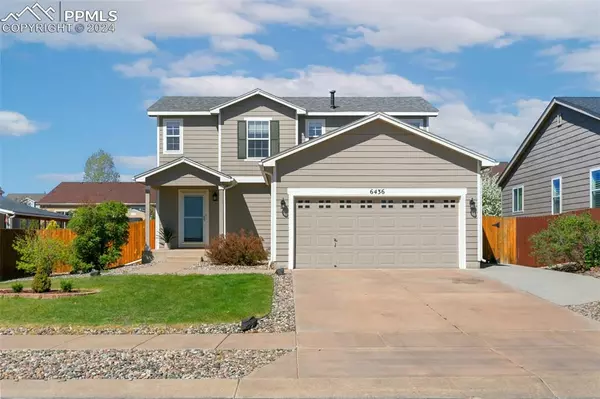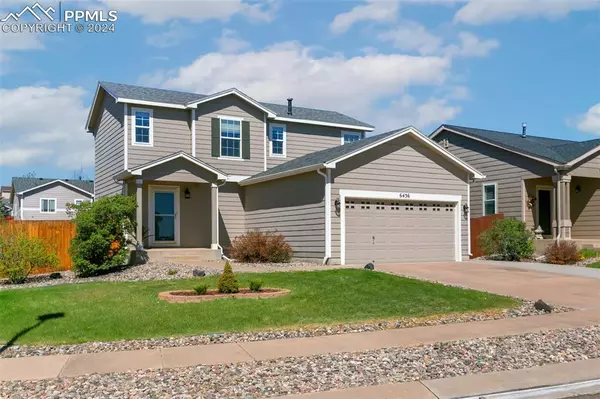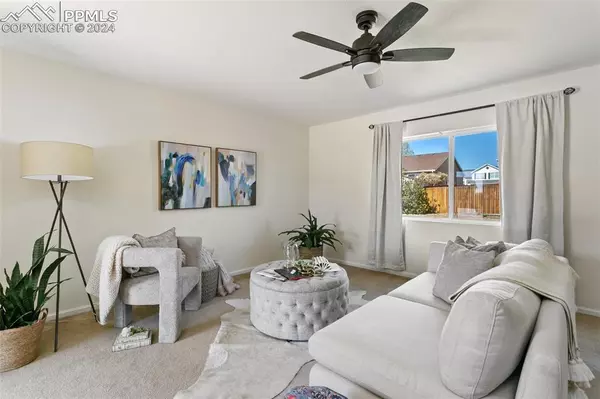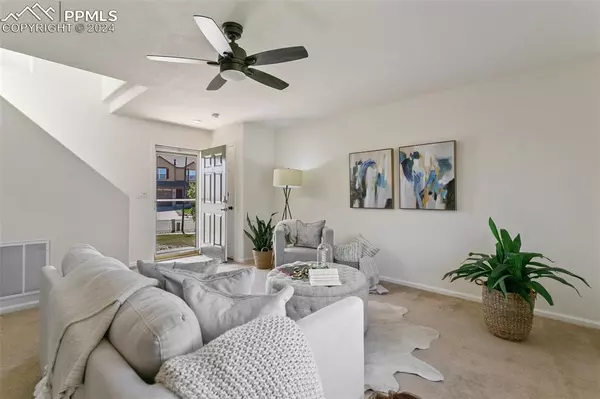$439,900
$434,900
1.1%For more information regarding the value of a property, please contact us for a free consultation.
6436 Alibi CIR Colorado Springs, CO 80923
3 Beds
3 Baths
1,364 SqFt
Key Details
Sold Price $439,900
Property Type Single Family Home
Sub Type Single Family
Listing Status Sold
Purchase Type For Sale
Square Footage 1,364 sqft
Price per Sqft $322
MLS Listing ID 6840352
Sold Date 05/29/24
Style 2 Story
Bedrooms 3
Full Baths 2
Half Baths 1
Construction Status Existing Home
HOA Fees $17/qua
HOA Y/N Yes
Year Built 2004
Annual Tax Amount $1,171
Tax Year 2022
Lot Size 7,106 Sqft
Property Description
Stetson Hills. 3 Bed 3 Bath 2 Car Garage, 2 Story Home. The main level consists of a nice-sized living/dining combo and a Garden French door leading to the private backyard. This flows into the kitchen with an island that you can eat at. Black kitchen appliances, and painted cabinets with new door pulls. Entering the home from the garage with only three steps into the kitchen, half bath, and laundry for easy access, washer and dryer included. Upstairs the Primary Bedroom has its own private bath, two additional bedrooms, and an additional full bath. You can fit two cars in the garage. Fully fenced-in yard, Nicely landscaped, raised beds for planting. Vinyl windows. Canned recessed lighting. Class 4 shingle roof in 2016. New Hot Water Heater in 2021. Extra Concrete Parking space. Central Air in 2016. Sprinkler System. The community includes neighborhood parks, easy access to the Sand Creek Trail, and within miles of multiple schools, restaurants, shopping centers, and the Cinemark IMAX theater.
Location
State CO
County El Paso
Area Ridgeview At Stetson Hills
Interior
Cooling Central Air
Flooring Carpet, Vinyl/Linoleum
Fireplaces Number 1
Fireplaces Type None
Laundry Main
Exterior
Parking Features Attached
Garage Spaces 2.0
Utilities Available Electricity Connected, Natural Gas Connected, See Prop Desc Remarks
Roof Type Composite Shingle
Building
Lot Description Level
Foundation Crawl Space
Water Municipal
Level or Stories 2 Story
Structure Type Framed on Lot,Frame
Construction Status Existing Home
Schools
Middle Schools Skyview
High Schools Sand Creek
School District Falcon-49
Others
Special Listing Condition Not Applicable
Read Less
Want to know what your home might be worth? Contact us for a FREE valuation!

Our team is ready to help you sell your home for the highest possible price ASAP



