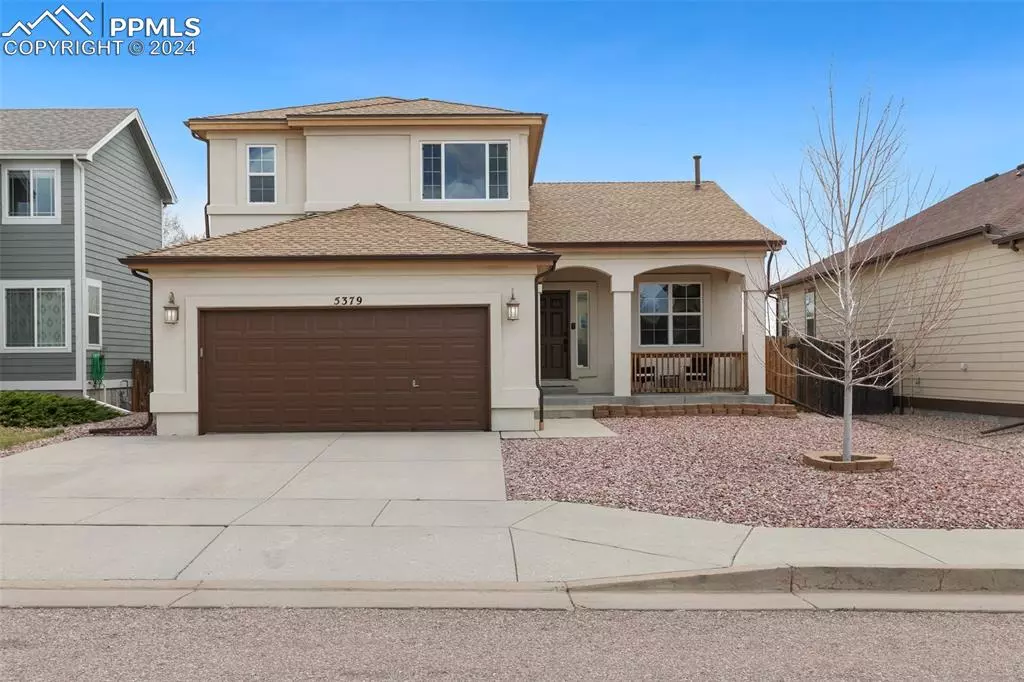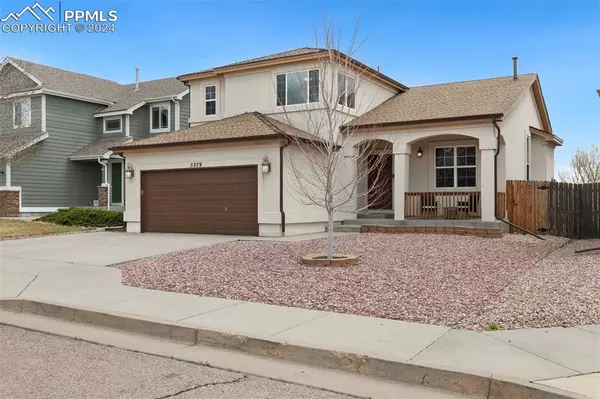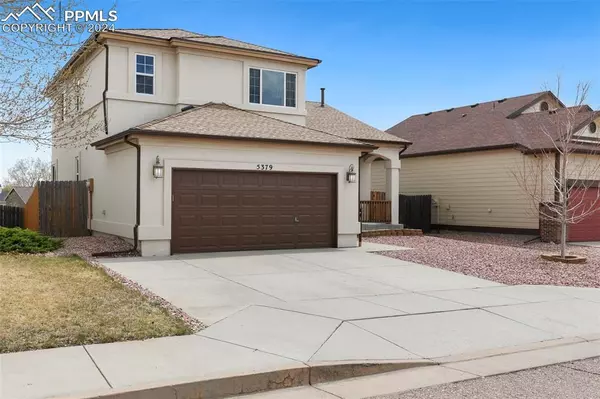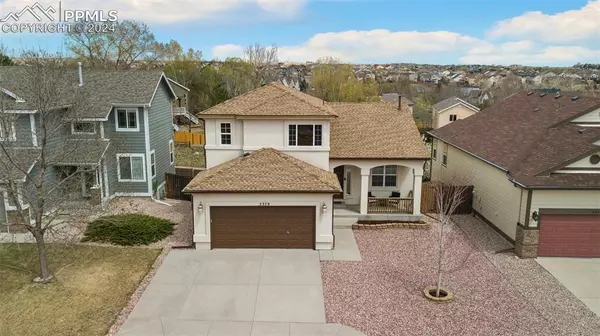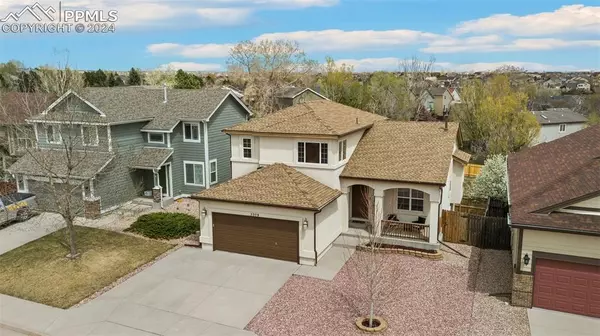$489,900
$489,900
For more information regarding the value of a property, please contact us for a free consultation.
5379 Ferrari DR Colorado Springs, CO 80922
3 Beds
4 Baths
2,709 SqFt
Key Details
Sold Price $489,900
Property Type Single Family Home
Sub Type Single Family
Listing Status Sold
Purchase Type For Sale
Square Footage 2,709 sqft
Price per Sqft $180
MLS Listing ID 4025946
Sold Date 05/31/24
Style 2 Story
Bedrooms 3
Full Baths 2
Half Baths 2
Construction Status Existing Home
HOA Y/N No
Year Built 2006
Annual Tax Amount $1,446
Tax Year 2022
Lot Size 5,500 Sqft
Property Description
Step into contemporary elegance in the highly sought-after Stetson Hills community. Presenting this flawlessly maintained 2-story residence, showcasing a pristine exterior crowned with a brand-new roof, offering a premier living experience for your family. Upon arrival, be greeted by the inviting covered front porch, setting the tone for the refined interiors within. Enter to discover an executive study adorned with plush Berber carpeting, a motif that extends gracefully to the upper-level bedrooms, ensuring comfort throughout. Abundant natural light floods the living areas, accentuating the airy ambiance and highlighting the vaulted ceilings as well as the upgraded wrought iron railing. Designed for seamless entertaining, the open-concept kitchen is a culinary haven, featuring sleek stainless-steel appliances, including a gas range oven, ideal for culinary enthusiasts. The kitchen seamlessly flows into a dining area, perfect for hosting family gatherings and intimate dinners. Step outside to the rear deck, overlooking tranquil open trail space, offering a serene retreat for relaxation over the fire pit. Meanwhile, the basement presents ample open space, complete with a finished half bath and pre-installed shower pan, awaiting your personal touch to transform it into an additional living area or recreational space. Experience effortless maintenance with xeriscaping throughout the lot, including a convenient dog run in the rear yard, ensuring both style and practicality. Located less than a mile from the Powers corridor, this residence offers unparalleled convenience, with a plethora of shopping, dining, and entertainment options just moments away. Don't miss the opportunity to make this modern masterpiece your new home, where comfort meets elegance.
Location
State CO
County El Paso
Area Stetson Hills
Interior
Interior Features 6-Panel Doors, 9Ft + Ceilings, Vaulted Ceilings
Cooling Ceiling Fan(s), Central Air
Flooring Carpet, Luxury Vinyl
Fireplaces Number 1
Fireplaces Type Gas, Main Level, One
Laundry Main
Exterior
Parking Features Attached
Garage Spaces 2.0
Fence Rear
Utilities Available Cable Available, Electricity Connected, Natural Gas Connected
Roof Type Composite Shingle
Building
Lot Description Backs to Open Space
Foundation Full Basement
Builder Name Lennar Homes Of Colorado
Water Municipal
Level or Stories 2 Story
Finished Basement 8
Structure Type Frame
Construction Status Existing Home
Schools
Middle Schools Skyview
High Schools Vista Ridge
School District Falcon-49
Others
Special Listing Condition Not Applicable
Read Less
Want to know what your home might be worth? Contact us for a FREE valuation!

Our team is ready to help you sell your home for the highest possible price ASAP



