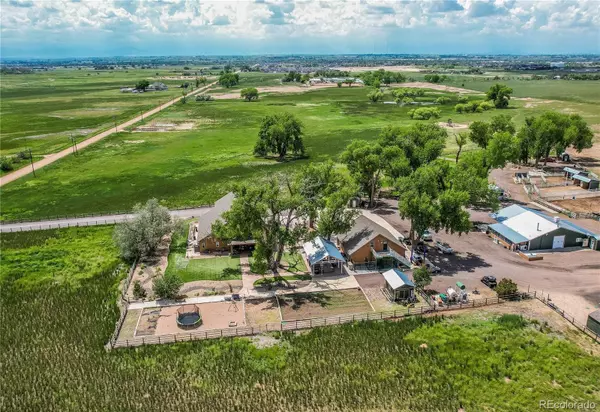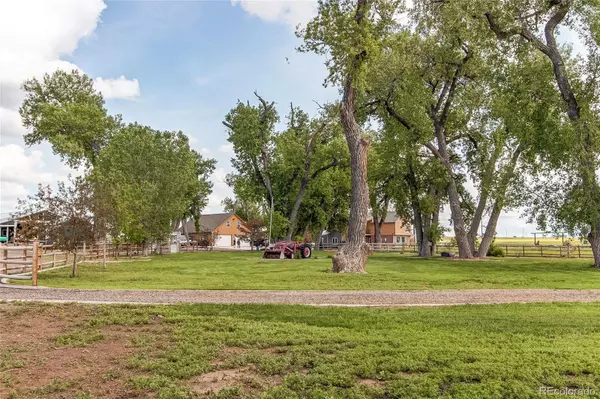$2,100,000
$2,150,000
2.3%For more information regarding the value of a property, please contact us for a free consultation.
15511 County Road 12 Fort Lupton, CO 80621
6 Beds
6 Baths
5,289 SqFt
Key Details
Sold Price $2,100,000
Property Type Single Family Home
Sub Type Single Family Residence
Listing Status Sold
Purchase Type For Sale
Square Footage 5,289 sqft
Price per Sqft $397
Subdivision Ft Lupton
MLS Listing ID 4952054
Sold Date 06/03/24
Bedrooms 6
Full Baths 4
Half Baths 1
Three Quarter Bath 1
HOA Y/N No
Abv Grd Liv Area 5,289
Originating Board recolorado
Year Built 1976
Annual Tax Amount $2,056
Tax Year 2022
Lot Size 51.260 Acres
Acres 51.26
Property Description
ALL 51+ ACRES INCLUDED in price adjustment! This is not just an amazing property it's a lifestyle! Just 33 minutes from Broncos Stadium this property includes endless possibilities including multi-generational living with several revenue stream options. Enjoy Equestrian lifestyle with an unbelievable event space, a currently operating oil well, livestock, sport activities, R.V. sites, and whatever you can imagine is on this 51.26 acre property. Additionally, you find fuel pumps, gardens that irrigate with weed barrier, a playground, and a multi use turf area. With three primary/master suites two on main floor both with walk out patio doors, and a third upstairs with a beautiful deck all including an en suite! This custom home is adorned with the finest of finishes from the tongue and groove ceilings, shiplap walls, and vaulted ceilings down to the real wood floors. The kitchen is an absolute show stopper complete with commercial refrigerator, downdraft range, and an unforgettable island attached to a 10x10 size pantry. This beautiful home has room for the whole family with an additional 3 bedrooms and 3 baths. Home boast scenic, unobstructed mountain views from almost all the rooms! The 5 car garage is fully loaded with lift and everything you could ever want in a garage. The barn next to the garage also has its own kitchen and bathroom with lots of space to work, play, or host. Lastly, in between the home and 5 car garage is an amazing water feature, hot tub and a large rotisserie BBQ. With so many stunning features, this is a property you have to see to believe!
Location
State CO
County Weld
Rooms
Basement Cellar, Crawl Space
Main Level Bedrooms 2
Interior
Interior Features Audio/Video Controls, Breakfast Nook, Built-in Features, Eat-in Kitchen, Five Piece Bath, Granite Counters, High Ceilings, High Speed Internet, In-Law Floor Plan, Jack & Jill Bathroom, Kitchen Island, Pantry, Primary Suite, Sound System, Vaulted Ceiling(s), Walk-In Closet(s), Wet Bar
Heating Forced Air
Cooling Central Air
Flooring Carpet, Wood
Fireplaces Number 2
Fireplaces Type Kitchen, Wood Burning, Wood Burning Stove
Fireplace Y
Appliance Bar Fridge, Cooktop, Dishwasher, Disposal, Down Draft, Dryer, Electric Water Heater, Freezer, Gas Water Heater, Microwave, Oven, Range, Refrigerator, Self Cleaning Oven, Washer
Exterior
Exterior Feature Balcony, Barbecue, Dog Run, Fire Pit, Garden, Gas Grill, Lighting, Playground, Private Yard, Rain Gutters, Water Feature
Parking Features 220 Volts, Circular Driveway, Concrete, Driveway-Gravel, Exterior Access Door, Finished, Heated Garage, Insulated Garage, Lift, Oversized
Garage Spaces 5.0
Fence Fenced Pasture, Full
Utilities Available Cable Available, Electricity Connected, Internet Access (Wired), Natural Gas Connected, Phone Connected, Propane
View Mountain(s), Plains
Roof Type Composition
Total Parking Spaces 14
Garage No
Building
Lot Description Level, Secluded, Subdividable, Suitable For Grazing
Sewer Septic Tank
Water Well
Level or Stories Two
Structure Type Brick,Frame,Wood Siding
Schools
Elementary Schools Fort Lupton
Middle Schools Fort Lupton
High Schools Fort Lupton
School District Weld County Re-8
Others
Senior Community No
Ownership Individual
Acceptable Financing Cash, Conventional, Jumbo, Owner Will Carry
Listing Terms Cash, Conventional, Jumbo, Owner Will Carry
Special Listing Condition None
Read Less
Want to know what your home might be worth? Contact us for a FREE valuation!

Our team is ready to help you sell your home for the highest possible price ASAP

© 2024 METROLIST, INC., DBA RECOLORADO® – All Rights Reserved
6455 S. Yosemite St., Suite 500 Greenwood Village, CO 80111 USA
Bought with RE/MAX NORTHWEST INC






