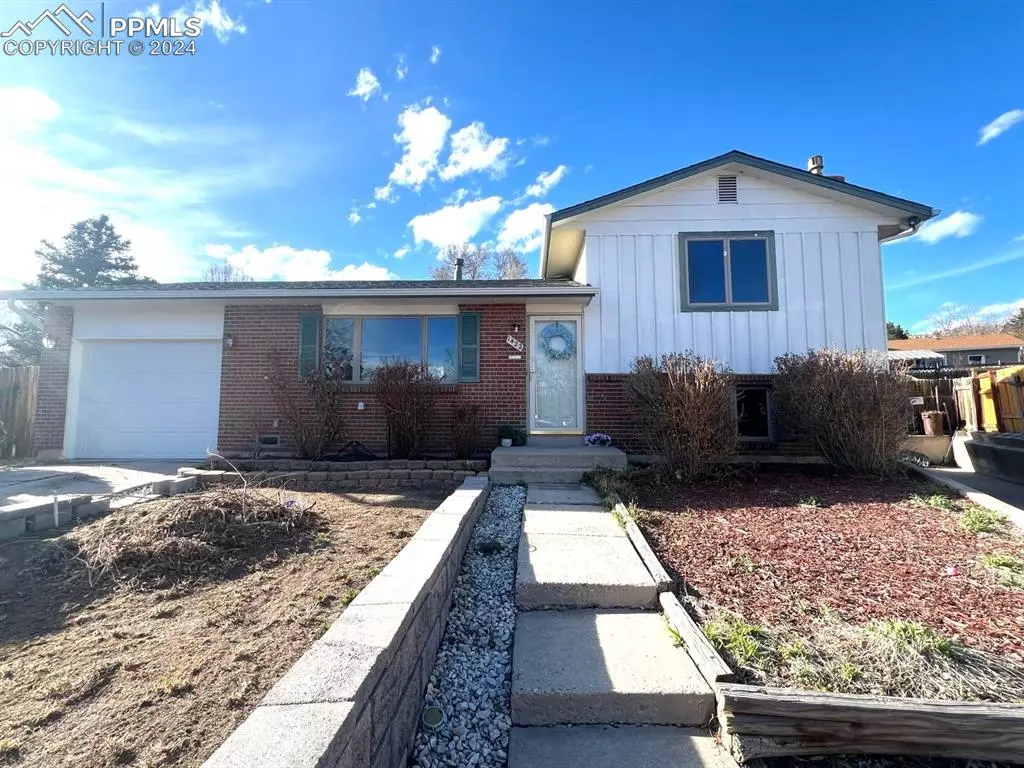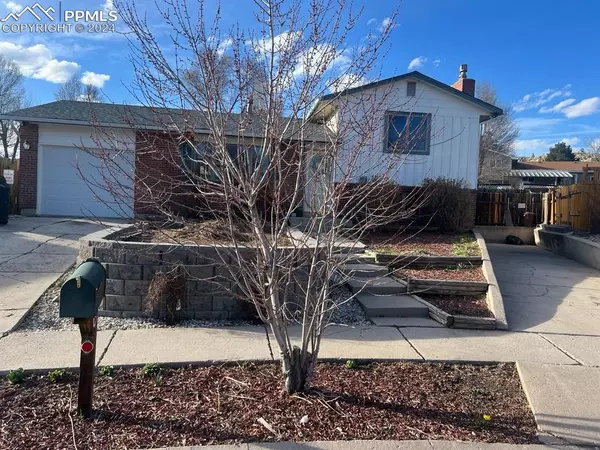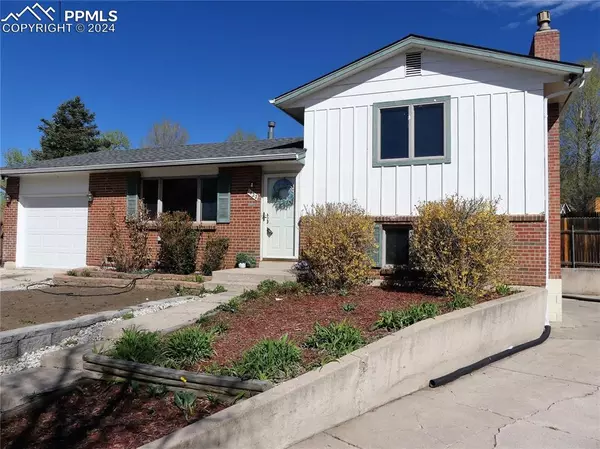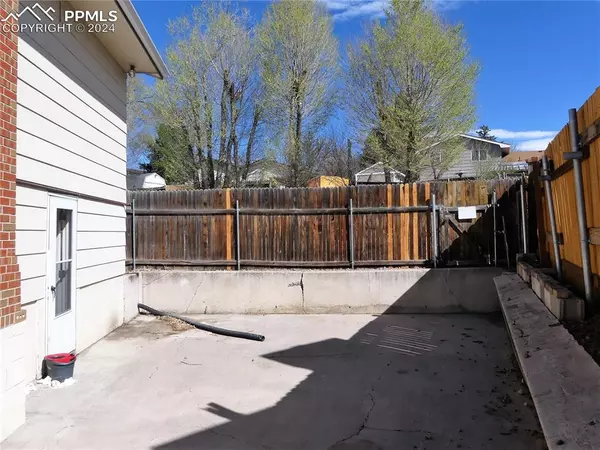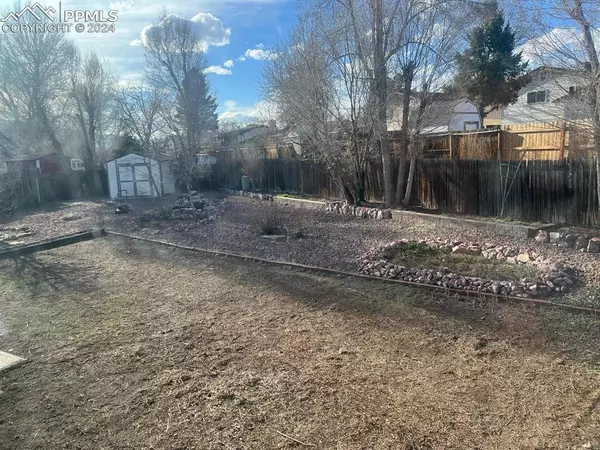$345,000
$360,000
4.2%For more information regarding the value of a property, please contact us for a free consultation.
1422 Mears DR Colorado Springs, CO 80915
3 Beds
2 Baths
1,326 SqFt
Key Details
Sold Price $345,000
Property Type Single Family Home
Sub Type Single Family
Listing Status Sold
Purchase Type For Sale
Square Footage 1,326 sqft
Price per Sqft $260
MLS Listing ID 3460192
Sold Date 06/03/24
Style Tri-Level
Bedrooms 3
Full Baths 2
Construction Status Existing Home
HOA Y/N No
Year Built 1967
Annual Tax Amount $999
Tax Year 2022
Lot Size 10,890 Sqft
Property Description
Welcome to your dream home! Nestled in the heart of a friendly neiborhood, this charming raised ranch offers the perfect blend of comfort and convenience. Featuring three cozy bedrooms and two fully remodeled bathrooms, this home promises modern living across 1,326 square feet of beautifully mantained space and freshly painted. Ideal for anyone seeking their own slice of paradise. As you step inside, you're immediately welcomed by warm wood floors that flow throughout the home, complemented by freshly painted walls for a bright and inviting atmosphere. The thoughtful layaut ensures every square foot is utilized, creating a feeling of warmth and openness. What sets this home apart are the two fully remodeled bathrooms, boasting the latest in design and fixtures, providing a spa-like experience in the comfort of your own home. The lower-level entrance adds a unique touch offering easy access and blending indoor and outdoor living spaces effortlessly. It has extra parking space that is just perfect for you RV. Situaded on a generous 0.25-acre lot-the largest in the neighborhood-this property provides plenty of space for outdoor fun, gardening, or enjoying the tranquility of your surroundings. Plus, with a prime location just two blocks from the local school, you'll appreciate the convenience and peace of mind that comes with close proximity to education. Wether you're josting lively gatherings or savoring quiet evenings, this raised ranch is the perfect setting for creating lasting memories. Don't miss out on the opportunity to own the coziest house in the most sought-after area of town. Your dream home awaits!
Location
State CO
County El Paso
Area Austin Estates
Interior
Cooling Central Air
Flooring Carpet, Wood
Fireplaces Number 1
Fireplaces Type Lower Level
Laundry Lower
Exterior
Parking Features Attached
Garage Spaces 1.0
Utilities Available Electricity Connected
Roof Type Composite Shingle
Building
Lot Description Cul-de-sac
Foundation Garden Level
Water Municipal
Level or Stories Tri-Level
Structure Type Framed on Lot
Construction Status Existing Home
Schools
Middle Schools Sabin
High Schools Mitchell
School District Colorado Springs 11
Others
Special Listing Condition Not Applicable
Read Less
Want to know what your home might be worth? Contact us for a FREE valuation!

Our team is ready to help you sell your home for the highest possible price ASAP



