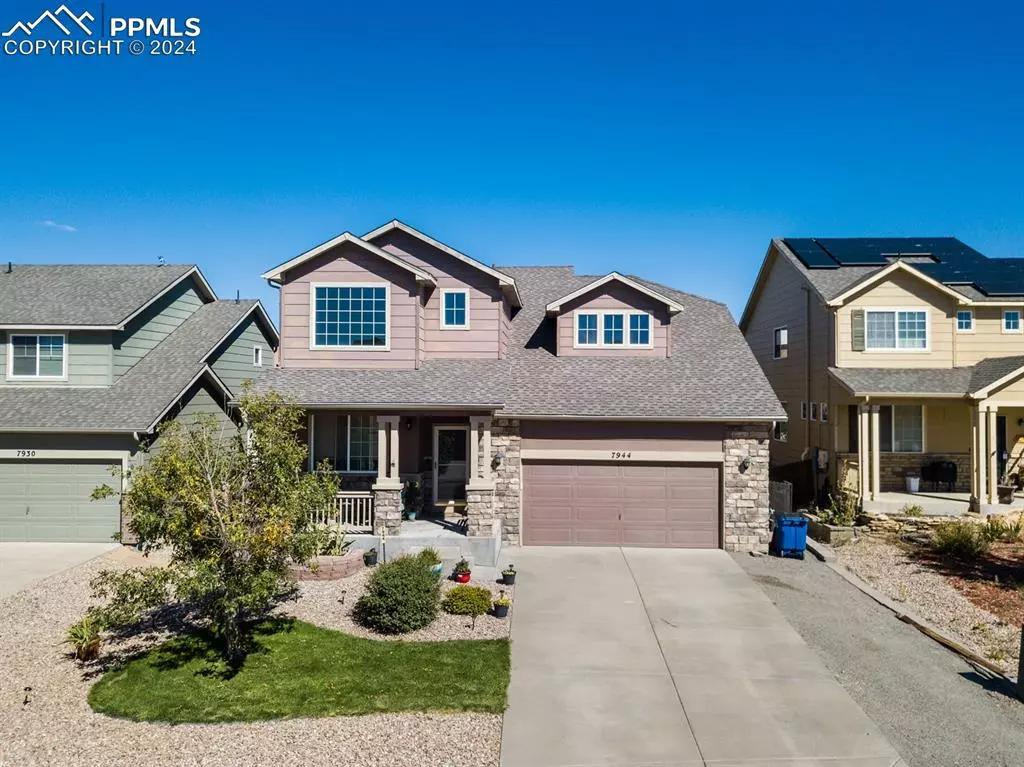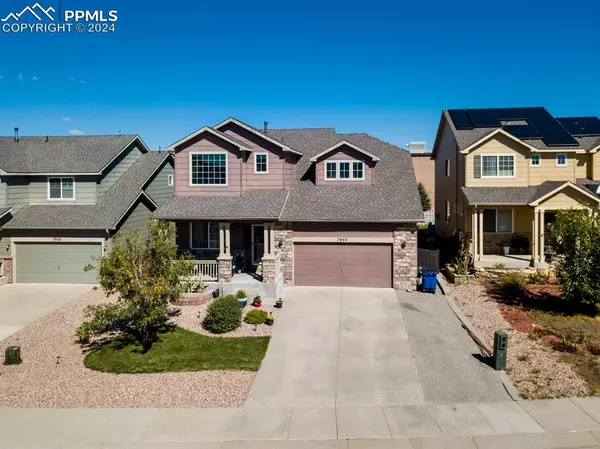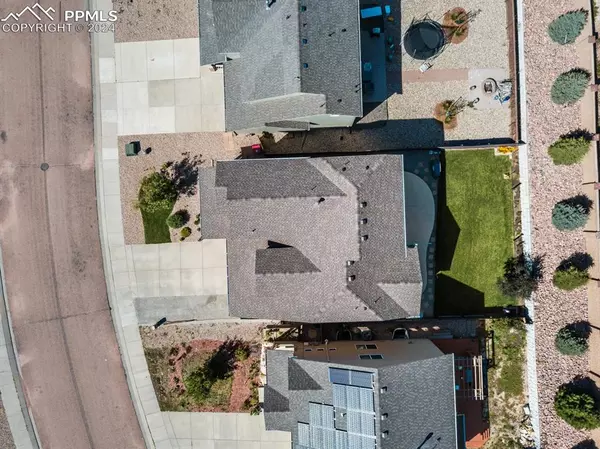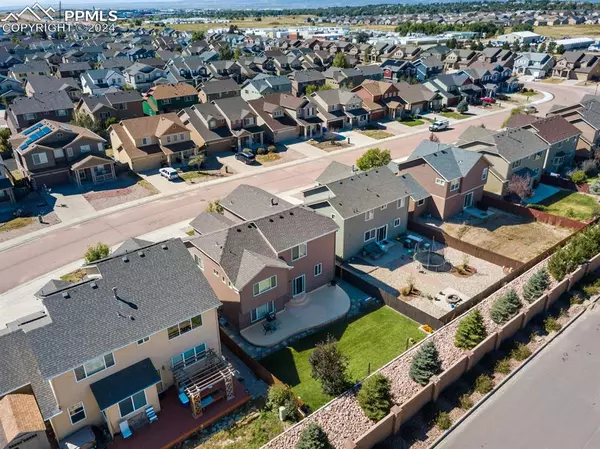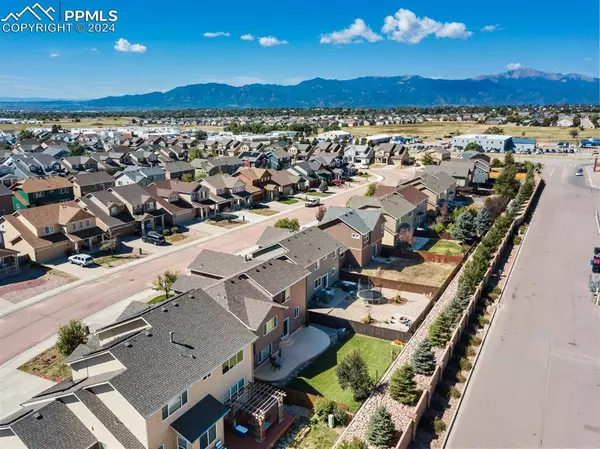$483,900
$483,900
For more information regarding the value of a property, please contact us for a free consultation.
7944 Notre WAY Colorado Springs, CO 80951
3 Beds
3 Baths
3,185 SqFt
Key Details
Sold Price $483,900
Property Type Single Family Home
Sub Type Single Family
Listing Status Sold
Purchase Type For Sale
Square Footage 3,185 sqft
Price per Sqft $151
MLS Listing ID 8661002
Sold Date 06/03/24
Style 3 Story
Bedrooms 3
Full Baths 2
Half Baths 1
Construction Status Existing Home
HOA Y/N No
Year Built 2009
Annual Tax Amount $2,144
Tax Year 2022
Lot Size 5,674 Sqft
Property Description
This charming single-family residence boasts a well-designed open-concept layout connecting the living room, dining area, and modern kitchen with ample cabinet space and a main island. The home features three generously sized bedrooms including a luxurious master suite with a walk-in closet and ensuite 5 piece bathroom. The spacious loft is good for anything you have in mind. Outside, a fenced backyard with a stamped concrete patio offers a peaceful retreat perfect for alfresco dining or enjoying the sunshine. Conveniently located near parks, schools, shopping, dining, and major transportation routes, this home provides the ideal balance of serenity and accessibility.
Location
State CO
County El Paso
Area Claremont Ranch
Interior
Interior Features 5-Pc Bath, 6-Panel Doors, 9Ft + Ceilings
Cooling Ceiling Fan(s), Central Air
Flooring Carpet, Luxury Vinyl
Fireplaces Number 1
Fireplaces Type Gas, Main Level, One
Laundry Electric Hook-up, Main
Exterior
Parking Features Attached
Garage Spaces 2.0
Fence Rear
Utilities Available Electricity Connected, Natural Gas Connected
Roof Type Composite Shingle
Building
Lot Description Level, Mountain View
Foundation Partial Basement
Water Assoc/Distr
Level or Stories 3 Story
Structure Type Frame
Construction Status Existing Home
Schools
Middle Schools Horizon
High Schools Sand Creek
School District Falcon-49
Others
Special Listing Condition Not Applicable
Read Less
Want to know what your home might be worth? Contact us for a FREE valuation!

Our team is ready to help you sell your home for the highest possible price ASAP



