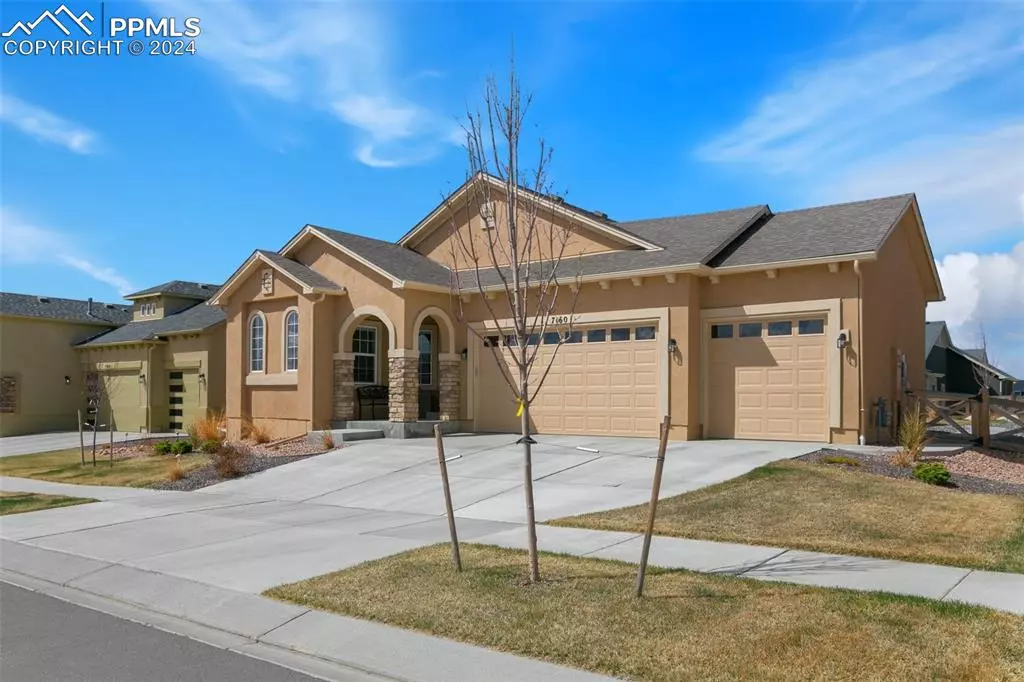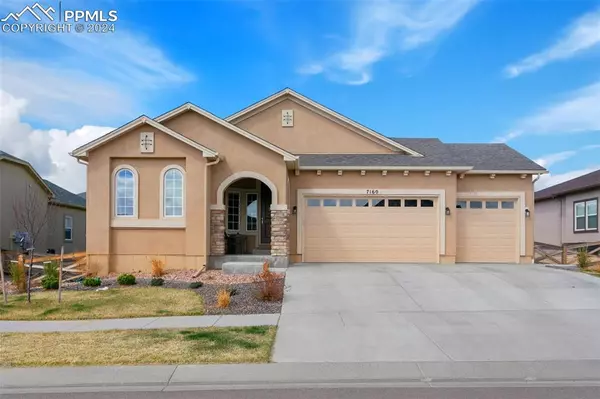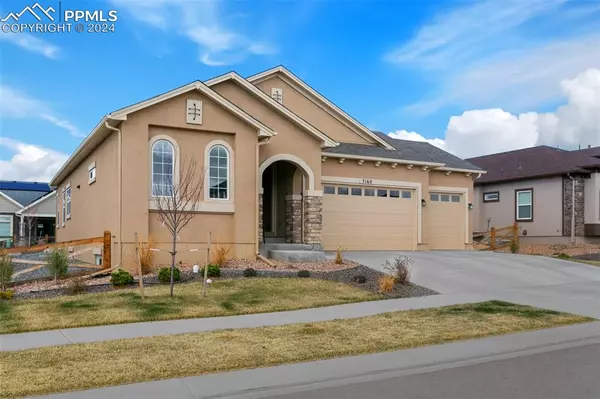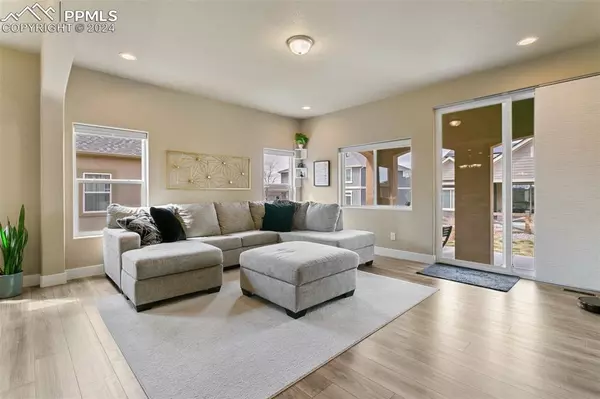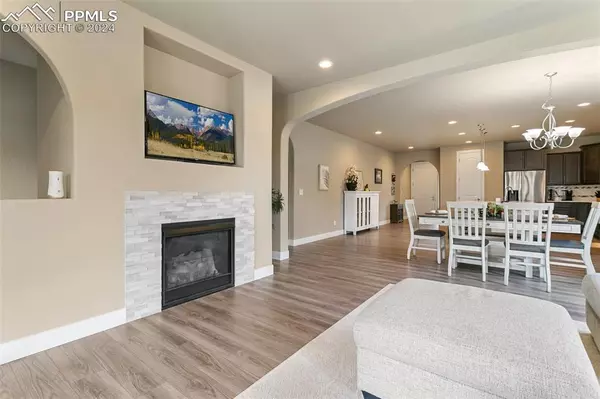$664,000
$659,000
0.8%For more information regarding the value of a property, please contact us for a free consultation.
7160 Winterstone CT Colorado Springs, CO 80927
4 Beds
3 Baths
3,460 SqFt
Key Details
Sold Price $664,000
Property Type Single Family Home
Sub Type Single Family
Listing Status Sold
Purchase Type For Sale
Square Footage 3,460 sqft
Price per Sqft $191
MLS Listing ID 2829045
Sold Date 06/03/24
Style Ranch
Bedrooms 4
Full Baths 3
Construction Status Existing Home
HOA Fees $89/mo
HOA Y/N Yes
Year Built 2022
Annual Tax Amount $4,087
Tax Year 2022
Lot Size 8,050 Sqft
Property Description
This modern ranch-style home boasts a host of desirable features that combine convenience with accessibility. The spacious kitchen is equipped with sleek quartz countertops, an island, and stainless steel appliances, making it an ideal space for both cooking and entertaining. Stylish and easy-to-maintain wood laminate flooring throughout the home creates a modern and inviting atmosphere. Multiple living areas, including a family room with a wet bar and a living room with a fireplace, offer ample space for relaxation and gatherings. The comfortable master bedroom suite provides privacy and comfort, featuring an adjoining 5 piece bathroom with quartz countertops and a walk-in closet. A full basement expands the home's versatility, offering additional living space or storage options. Built-in shelving enhances organization and maximizes space, providing both practical storage and decorative opportunities. Outside, a patio extends the living space, providing an ideal area for outdoor dining, relaxation, and entertaining. This property combines functional design elements with comfort and style, making it a wonderful place to call home.
Location
State CO
County El Paso
Area Banning Lewis Ranch
Interior
Interior Features 5-Pc Bath, Great Room
Cooling Ceiling Fan(s), Central Air
Flooring Carpet, Plank, Luxury Vinyl
Fireplaces Number 1
Fireplaces Type Main Level, One
Laundry Electric Hook-up, Main
Exterior
Parking Features Attached
Garage Spaces 3.0
Fence Rear
Utilities Available Electricity Connected, Natural Gas Connected
Roof Type Composite Shingle
Building
Lot Description Level
Foundation Full Basement
Water Assoc/Distr, Municipal
Level or Stories Ranch
Finished Basement 92
Structure Type Frame
Construction Status Existing Home
Schools
School District Falcon-49
Others
Special Listing Condition Not Applicable
Read Less
Want to know what your home might be worth? Contact us for a FREE valuation!

Our team is ready to help you sell your home for the highest possible price ASAP



