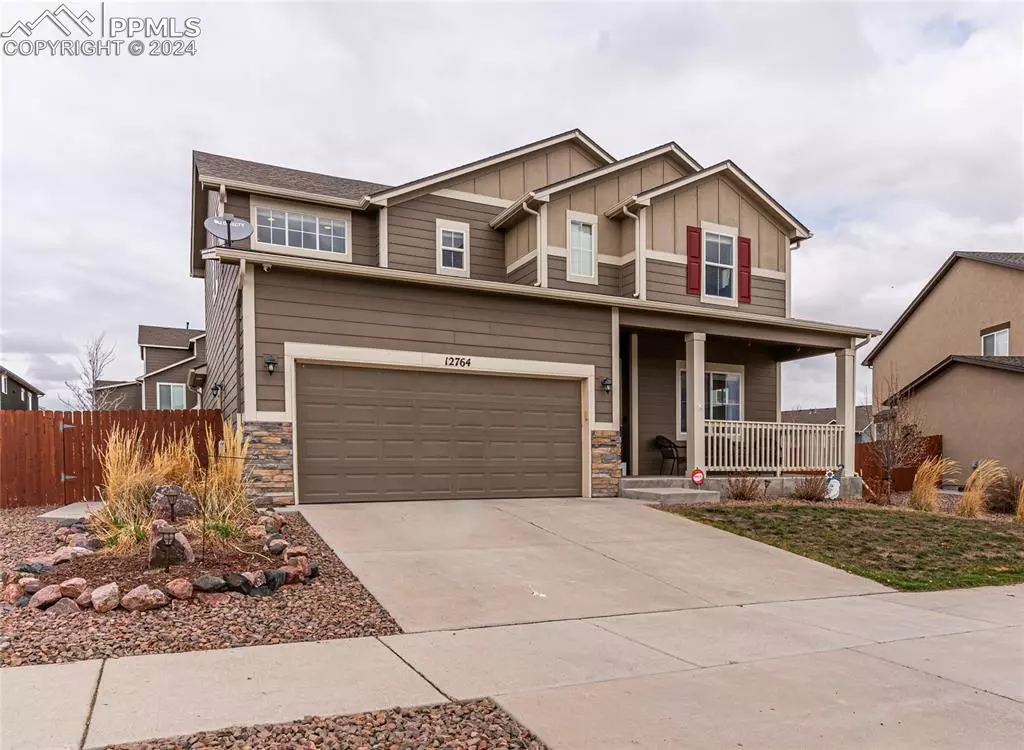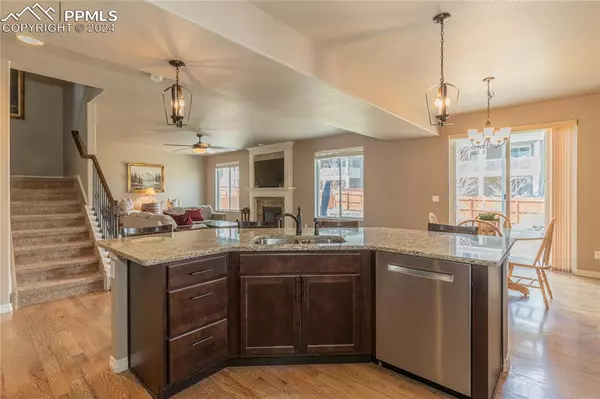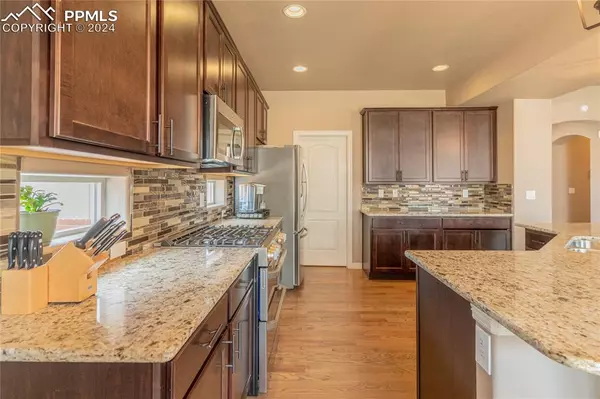$645,000
$635,000
1.6%For more information regarding the value of a property, please contact us for a free consultation.
12764 Wheeler Peak DR Peyton, CO 80831
5 Beds
4 Baths
4,222 SqFt
Key Details
Sold Price $645,000
Property Type Single Family Home
Sub Type Single Family
Listing Status Sold
Purchase Type For Sale
Square Footage 4,222 sqft
Price per Sqft $152
MLS Listing ID 5972281
Sold Date 06/03/24
Style 2 Story
Bedrooms 5
Full Baths 3
Half Baths 1
Construction Status Existing Home
HOA Y/N No
Year Built 2015
Annual Tax Amount $4,204
Tax Year 2023
Lot Size 9,670 Sqft
Property Description
Discover contemporary comfort in this Meridian Ranch gem nestled in a tranquil cul-de-sac. A hardwood foyer welcomes you to an open kitchen and living area, featuring stainless steel appliances, gas-range, granite countertops, and a walk-in pantry. The main level also offers an inviting office space, a half bath, and a convenient mudroom. Upstairs, retreat to the master suite with a spacious walk-in closet and a luxurious five-piece bath. Two additional bedrooms, a bright loft, and a laundry room complete the upper level. The basement boasts nine-foot ceilings, a sprawling recreation room, two bedrooms, and a full bath. Outside, enjoy the spacious backyard with a gas fire pit and a large concrete patio. Additional features include a three-car tandem garage, central air conditioning, and proximity to Peterson and Schriever Air Force Bases and trails. Experience modern living at its finest — schedule your showing today!
Location
State CO
County El Paso
Area Meridian Ranch
Interior
Cooling Central Air
Flooring Carpet, Tile, Vinyl/Linoleum, Wood
Fireplaces Number 1
Fireplaces Type Gas, Main Level
Laundry Electric Hook-up, Upper
Exterior
Parking Features Tandem
Garage Spaces 3.0
Fence Rear
Community Features Club House, Fitness Center, Golf Course, Hiking or Biking Trails, Parks or Open Space, Playground Area, Pool, See Prop Desc Remarks
Utilities Available Electricity Connected, Natural Gas Connected
Roof Type Composite Shingle
Building
Lot Description Cul-de-sac, Level
Foundation Full Basement
Water Municipal
Level or Stories 2 Story
Finished Basement 95
Structure Type Frame
Construction Status Existing Home
Schools
Middle Schools Falcon
High Schools Falcon
School District Falcon-49
Others
Special Listing Condition Not Applicable
Read Less
Want to know what your home might be worth? Contact us for a FREE valuation!

Our team is ready to help you sell your home for the highest possible price ASAP







