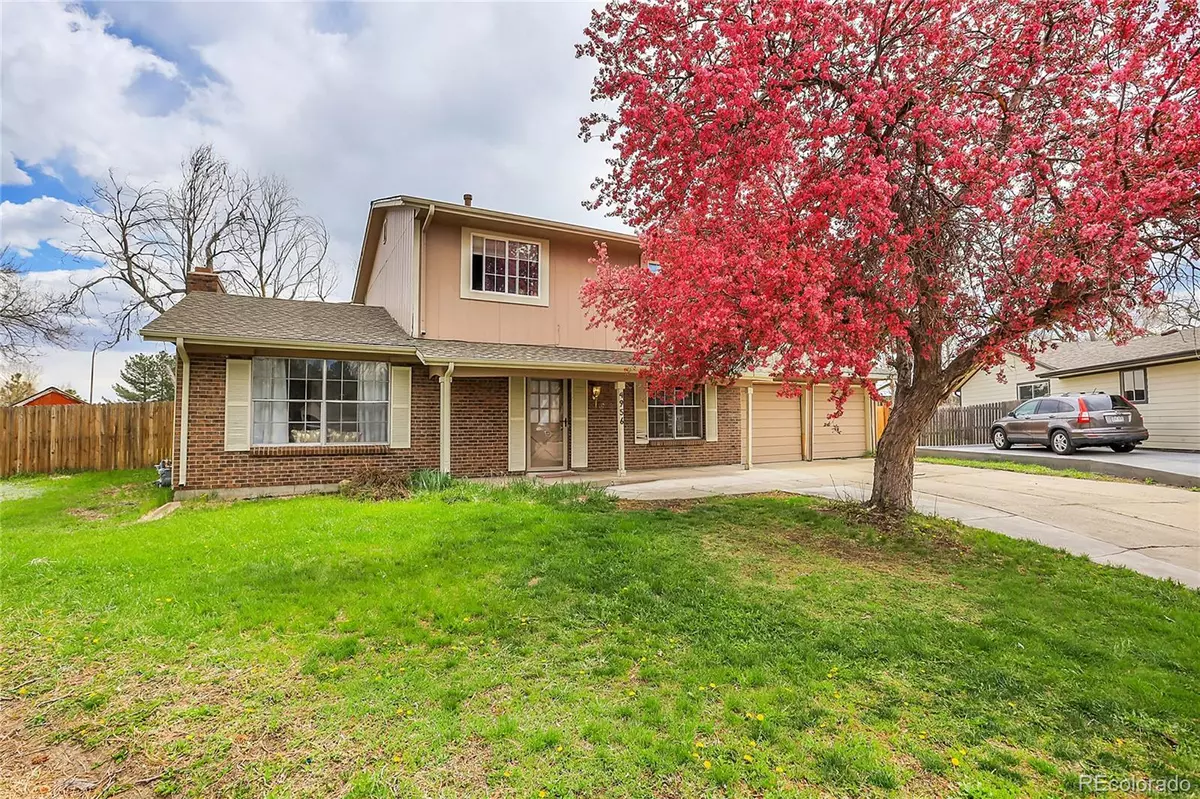$590,000
$575,000
2.6%For more information regarding the value of a property, please contact us for a free consultation.
4956 S Kline ST Littleton, CO 80127
3 Beds
3 Baths
1,638 SqFt
Key Details
Sold Price $590,000
Property Type Single Family Home
Sub Type Single Family Residence
Listing Status Sold
Purchase Type For Sale
Square Footage 1,638 sqft
Price per Sqft $360
Subdivision Westfield Park
MLS Listing ID 8302854
Sold Date 05/31/24
Bedrooms 3
Full Baths 1
Half Baths 1
Three Quarter Bath 1
HOA Y/N No
Abv Grd Liv Area 1,638
Originating Board recolorado
Year Built 1971
Annual Tax Amount $3,211
Tax Year 2023
Lot Size 0.430 Acres
Acres 0.43
Property Description
Nestled within a peaceful cul-de-sac, 4956 S Kline in Littleton awaits its new owner. This home has been recently renovated and boasts a HUGE lot, offering ample space for outdoor enjoyment and expansion / adu possibilities. Kitchen is large and open and has a lots of space for entertaining. The kitchen has also been completely renovated including new flooring, gratnite countertops, new stainless appliances. Office space on main level. All bathrooms have been remolded and paint and carpet were replaced last year.
Convenience is key with this home, you'll love the proximity to a plethora of amenities, including shopping destinations, delectable dining options, parks, and scenic trails, ensuring that every need and desire is easily met. Only a few miles away from the mountains and world famous Red Rocks Amphitheatre.
Schedule a showing today and unearth the possibilities that await within this Littleton treasure!
Location
State CO
County Jefferson
Zoning P-D
Interior
Heating Forced Air
Cooling Central Air
Fireplaces Number 1
Fireplaces Type Family Room, Wood Burning, Wood Burning Stove
Fireplace Y
Exterior
Exterior Feature Private Yard, Rain Gutters
Garage Spaces 2.0
Roof Type Composition
Total Parking Spaces 2
Garage Yes
Building
Lot Description Cul-De-Sac
Sewer Public Sewer
Water Public
Level or Stories Two
Structure Type Brick,Frame,Wood Siding
Schools
Elementary Schools Peiffer
Middle Schools Carmody
High Schools Bear Creek
School District Jefferson County R-1
Others
Senior Community No
Ownership Individual
Acceptable Financing Cash, Conventional, FHA, VA Loan
Listing Terms Cash, Conventional, FHA, VA Loan
Special Listing Condition None
Read Less
Want to know what your home might be worth? Contact us for a FREE valuation!

Our team is ready to help you sell your home for the highest possible price ASAP

© 2024 METROLIST, INC., DBA RECOLORADO® – All Rights Reserved
6455 S. Yosemite St., Suite 500 Greenwood Village, CO 80111 USA
Bought with Success Realty Experts, LLC






