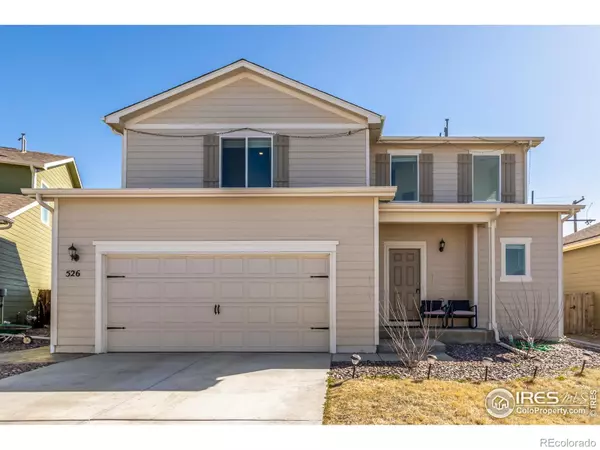$460,000
$470,000
2.1%For more information regarding the value of a property, please contact us for a free consultation.
526 Jordan ST Keenesburg, CO 80643
3 Beds
3 Baths
1,751 SqFt
Key Details
Sold Price $460,000
Property Type Single Family Home
Sub Type Single Family Residence
Listing Status Sold
Purchase Type For Sale
Square Footage 1,751 sqft
Price per Sqft $262
Subdivision Evans Place Pud Fg 2
MLS Listing ID IR1005431
Sold Date 05/31/24
Style Contemporary
Bedrooms 3
Full Baths 2
Half Baths 1
Condo Fees $40
HOA Fees $40/mo
HOA Y/N Yes
Abv Grd Liv Area 1,751
Originating Board recolorado
Year Built 2021
Annual Tax Amount $4,042
Tax Year 2021
Lot Size 4,791 Sqft
Acres 0.11
Property Description
Discover this immaculately designed two-story home now for sale! Featuring a 2-car garage, a large front yard, and a cozy front porch where you can enjoy your morning coffee! You'll love the spacious open floor plan featuring tall ceilings, fresh paint, wood-look tile flooring, and plush carpet in all the right places. Enjoy a delightful feast in the bright dining area with direct outdoor access. The impeccable kitchen includes SS appliances, recessed & pendant lighting, gleaming granite counters, ample cabinetry with crown molding, and a peninsula with a breakfast bar. Venture upstairs to find a generously-sized primary retreat, boasting a full ensuite with dual sinks and a walk-in closet. The lovely backyard includes an open flagstone patio and panoramic views, excellent for hosting memorable gatherings! Don't let this incredible opportunity slip by!
Location
State CO
County Weld
Zoning RES
Rooms
Basement None
Interior
Interior Features Eat-in Kitchen, Open Floorplan, Walk-In Closet(s)
Heating Forced Air
Cooling Ceiling Fan(s), Central Air
Flooring Tile
Fireplace Y
Appliance Dishwasher, Disposal, Microwave, Oven
Laundry In Unit
Exterior
Garage Spaces 2.0
Fence Fenced
Utilities Available Cable Available, Internet Access (Wired), Natural Gas Available
Roof Type Composition
Total Parking Spaces 2
Garage Yes
Building
Lot Description Level, Sprinklers In Front
Sewer Public Sewer
Water Public
Level or Stories Two
Structure Type Vinyl Siding,Wood Frame
Schools
Elementary Schools Hoff
Middle Schools Weld Central
High Schools Weld Central
School District Weld County Re 3-J
Others
Ownership Individual
Acceptable Financing Cash, Conventional, FHA, VA Loan
Listing Terms Cash, Conventional, FHA, VA Loan
Read Less
Want to know what your home might be worth? Contact us for a FREE valuation!

Our team is ready to help you sell your home for the highest possible price ASAP

© 2024 METROLIST, INC., DBA RECOLORADO® – All Rights Reserved
6455 S. Yosemite St., Suite 500 Greenwood Village, CO 80111 USA
Bought with Key Team Real Estate Corp.






