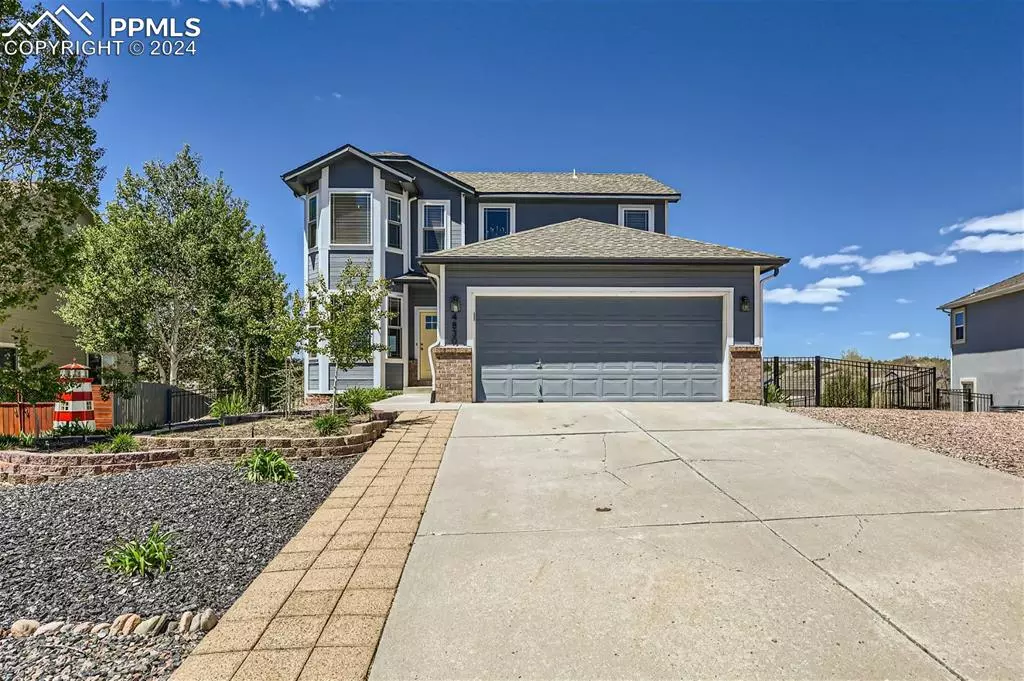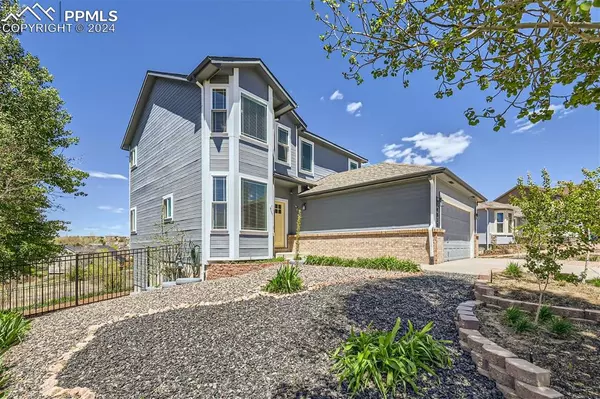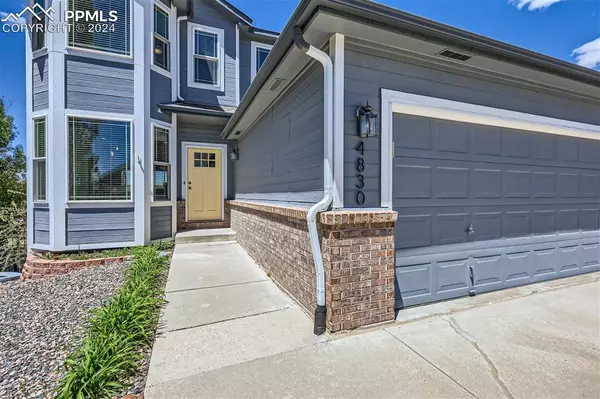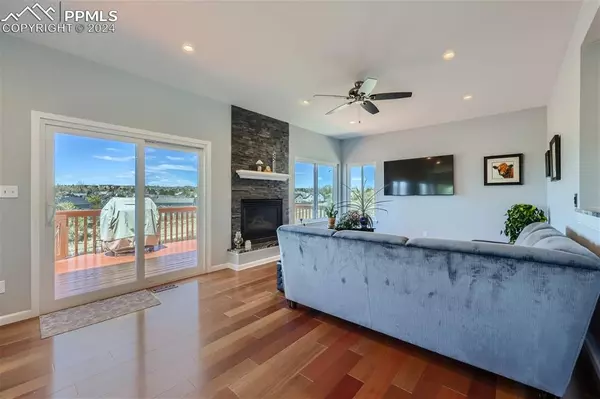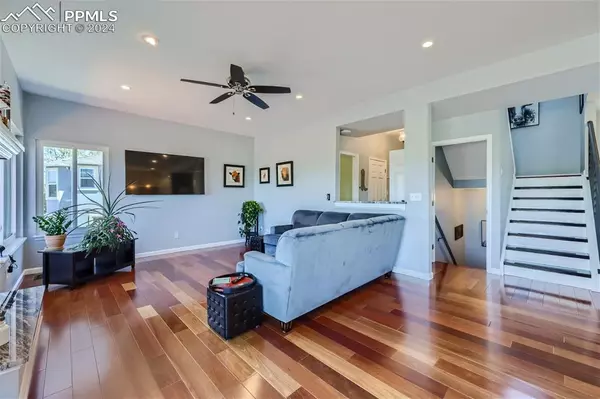$585,000
$570,000
2.6%For more information regarding the value of a property, please contact us for a free consultation.
4830 Purcell DR Colorado Springs, CO 80922
5 Beds
4 Baths
2,634 SqFt
Key Details
Sold Price $585,000
Property Type Single Family Home
Sub Type Single Family
Listing Status Sold
Purchase Type For Sale
Square Footage 2,634 sqft
Price per Sqft $222
MLS Listing ID 2218710
Sold Date 06/05/24
Style 2 Story
Bedrooms 5
Full Baths 1
Half Baths 1
Three Quarter Bath 2
Construction Status Existing Home
HOA Y/N No
Year Built 1994
Annual Tax Amount $1,483
Tax Year 2022
Lot Size 7,609 Sqft
Property Description
One of these houses is not like the others! Welcome to this meticulously maintained two-story REMASTER in the sought-after Stetson Hills neighborhood. From the moment you step inside, you’ll notice that no detail has been overlooked. Incredible unobstructed open space moutain range views that backs to Sand Creek and the scenic Sand Creek trail. Come inside to discover an open concept design with raised ceilings, creating an airy and inviting space. The eat-in kitchen is a chef’s dream, complete with soft-close cabinets, stainless steel appliances, and elegant granite countertops. Beautiful wood floors add warmth and character throughout. Main living areas complete with gas fireplace, living room, half bath, and laundry areas. Upstairs the master suite vaulted ceilings give it a grand feel with more moutain views from your fully remodeled 3/4 bath and large walk in closet. Upstairs is accompanied by two large secondary bedrooms and a full hallway bath. Downstairs to the walkout basement it comes with its own living and entertainment area, two additional conforming bedrooms and a 3/4 guest bath. This low maintenance 7600+ sq ft lot lot has been completely landscaped and boasts a large 20x10 balcony Redwood deck, garden planters, and drip sprinklers. Bonus additonal offstreet gravel parking spot in the front.
Location
State CO
County El Paso
Area Stetson Hills
Interior
Cooling Ceiling Fan(s), Central Air
Flooring Ceramic Tile, Wood
Fireplaces Number 1
Fireplaces Type Gas
Laundry Main
Exterior
Parking Features Attached
Garage Spaces 2.0
Fence All
Utilities Available Electricity Connected, Natural Gas Connected
Roof Type Composite Shingle
Building
Lot Description Backs to Open Space, Mountain View, Sloping, View of Pikes Peak
Foundation Full Basement, Walk Out
Water Municipal
Level or Stories 2 Story
Finished Basement 100
Structure Type Frame
Construction Status Existing Home
Schools
School District Falcon-49
Others
Special Listing Condition Not Applicable
Read Less
Want to know what your home might be worth? Contact us for a FREE valuation!

Our team is ready to help you sell your home for the highest possible price ASAP



