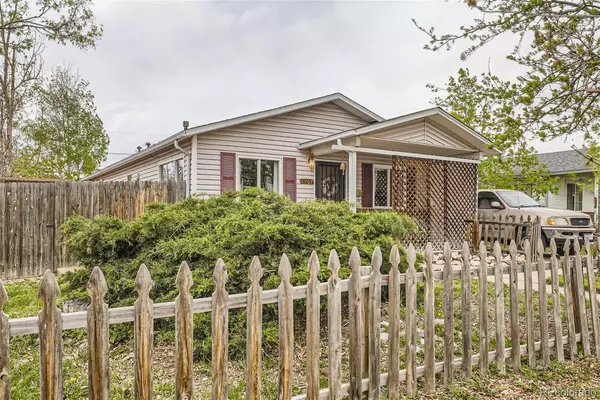$486,000
$480,000
1.3%For more information regarding the value of a property, please contact us for a free consultation.
1901 Trenton ST Denver, CO 80220
4 Beds
2 Baths
1,152 SqFt
Key Details
Sold Price $486,000
Property Type Single Family Home
Sub Type Single Family Residence
Listing Status Sold
Purchase Type For Sale
Square Footage 1,152 sqft
Price per Sqft $421
Subdivision East Montrose
MLS Listing ID 7353161
Sold Date 06/06/24
Style Cottage
Bedrooms 4
Full Baths 1
Half Baths 1
HOA Y/N No
Abv Grd Liv Area 1,152
Originating Board recolorado
Year Built 1993
Annual Tax Amount $1,765
Tax Year 2022
Lot Size 6,534 Sqft
Acres 0.15
Property Description
Nestled in the heart of Denver, this recently updated residence seamlessly blends cottage charm with modern convenience. With all appliances, HVAC, and roof less than 3 years old, this home offers exceptional value. Featuring a fenced backyard, four bedrooms, two baths, and a sought-after two-car garage, it embodies a harmonious balance of comfort and practicality. Conveniently located near downtown Denver, Anschutz Medical Center, Central Park, and major highways, including I-225 to DIA or DTC, this home offers easy access to all Denver has to offer. Upon arrival, you'll be captivated by the meticulously maintained and utterly charming exterior. The fenced backyard creates a private oasis for relaxation, play, or entertaining. Picture summer barbecues, gardening endeavors, or simply basking in the Colorado sunshine in this secluded outdoor retreat. Step inside to discover a warm and inviting ambiance. The open living spaces seamlessly connect, fostering a sense of flow and adaptability. With four bedrooms, there's flexibility for a dedicated home office or guest room. A standout feature of this property is the two-car garage—a highly desirable amenity in urban living. Beyond providing secure parking, it offers additional storage space, a workshop area, and is zoned for an ADU. The prime location of this home adds another layer of allure. Denver's diverse neighborhoods, cultural attractions, and recreational areas are within easy reach, allowing you to explore the city's vibrant offerings at your leisure. Welcome to a place where timeless architecture meets contemporary functionality—welcome home.
Location
State CO
County Denver
Zoning E-SU-DX
Rooms
Basement Crawl Space
Main Level Bedrooms 4
Interior
Interior Features Eat-in Kitchen, Laminate Counters, No Stairs
Heating Forced Air
Cooling Central Air
Flooring Laminate
Fireplace N
Appliance Disposal, Dryer, Microwave, Oven, Range, Refrigerator, Washer
Exterior
Exterior Feature Garden, Lighting, Private Yard, Rain Gutters
Parking Features 220 Volts, Storage
Garage Spaces 2.0
Fence Full
Utilities Available Cable Available, Electricity Available, Electricity Connected, Natural Gas Available
Roof Type Composition
Total Parking Spaces 2
Garage No
Building
Lot Description Corner Lot, Level, Near Public Transit
Foundation Slab
Sewer Public Sewer
Water Public
Level or Stories One
Structure Type Brick,Vinyl Siding
Schools
Elementary Schools Ashley
Middle Schools Hill
High Schools George Washington
School District Denver 1
Others
Senior Community No
Ownership Individual
Acceptable Financing 1031 Exchange, Cash, Conventional, FHA, VA Loan
Listing Terms 1031 Exchange, Cash, Conventional, FHA, VA Loan
Special Listing Condition None
Read Less
Want to know what your home might be worth? Contact us for a FREE valuation!

Our team is ready to help you sell your home for the highest possible price ASAP

© 2024 METROLIST, INC., DBA RECOLORADO® – All Rights Reserved
6455 S. Yosemite St., Suite 500 Greenwood Village, CO 80111 USA
Bought with Equity Colorado Real Estate






